1050 Tess Street, Graniteville, SC 29829
Local realty services provided by:ERA Wilder Realty
1050 Tess Street,Graniteville, SC 29829
$285,485
- 4 Beds
- 2 Baths
- 2,046 sq. ft.
- Single family
- Pending
Listed by: michele susman, tonya merritt
Office: stanley martin south carolina brokerage
MLS#:542600
Source:GA_GAAR
Price summary
- Price:$285,485
- Price per sq. ft.:$139.53
About this home
Welcome to Clairbourne Neighborhood in Graniteville South Carolina. Clairbourne Neighborhood has on-site amenities with pool, cabana, playground and sidewalks. Enjoy small town living with easy access to Augusta, North Augusta and Aiken all within 15-minute commute. We are located close to Savannah River Site, Fort Eisenhower, Bridgestone and Medical facilities such as Piedmont, WellStar, Aiken Reginal, VA and Prompt Care locations. Langley Pond, Hitchcock Woods and Steeplechase are nearby attractions for the outdoor and equestrian enthusiast.
Walk into the Cade and arrive at home. It's designed to be a retreat away from the busyness of the world. This charming four-bedroom, single-family home features an upper-level loft perfect for relaxing or enjoying your favorite hobby. The beautiful main-level owner's suite is your own personal paradise overlooking a covered porch. Imagine all the warm cozy nights and cool peaceful mornings! And because a retreat shouldn't involve too much work, your laundry room is conveniently located on the main level to make chores that much easier. Fun Neighborhood amenities include In Ground Pool with Splash/Waterfall feature, Covered Cabana, and lots of seating around the pool to watch the family splash away. Close to I20, SRS, Fort Eisenhower, and Savanah River, Graniteville is an excellent location call home. The Cade is a place to call your own, to find peace and your well-deserved retreat. **All photos are used for illustrative purposes. Some options and colors may vary.** Homesite H04.
Contact an agent
Home facts
- Year built:2025
- Listing ID #:542600
- Added:200 day(s) ago
- Updated:November 15, 2025 at 11:09 AM
Rooms and interior
- Bedrooms:4
- Total bathrooms:2
- Full bathrooms:2
- Half bathrooms:1
- Living area:2,046 sq. ft.
Structure and exterior
- Year built:2025
- Building area:2,046 sq. ft.
Finances and disclosures
- Price:$285,485
- Price per sq. ft.:$139.53
New listings near 1050 Tess Street
- New
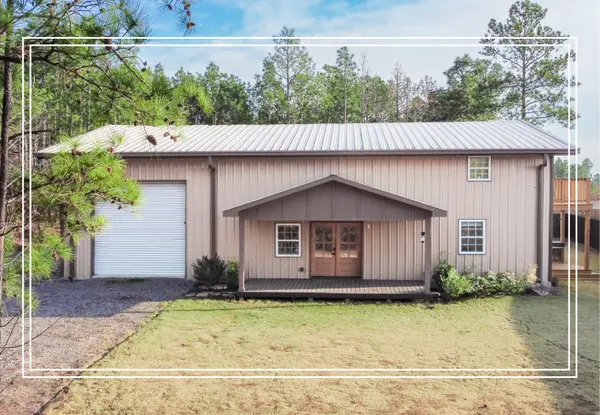 $549,900Active3 beds 3 baths2,850 sq. ft.
$549,900Active3 beds 3 baths2,850 sq. ft.9 Springdale Road, Graniteville, SC 29829
MLS# 220965Listed by: SHANNON ROLLINGS REAL ESTATE - New
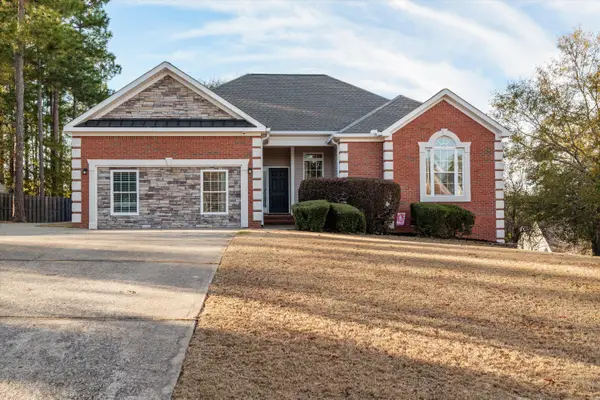 $310,000Active3 beds 3 baths2,356 sq. ft.
$310,000Active3 beds 3 baths2,356 sq. ft.632 Tess Street, Graniteville, SC 29829
MLS# 550230Listed by: BLANCHARD & CALHOUN - EVANS - New
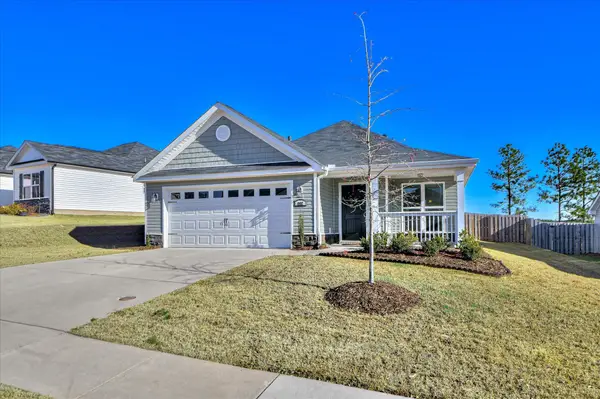 $307,900Active3 beds 2 baths1,780 sq. ft.
$307,900Active3 beds 2 baths1,780 sq. ft.192 Sutton Court, Graniteville, SC 29829
MLS# 220953Listed by: MEYBOHM REAL ESTATE - AUGUSTA - New
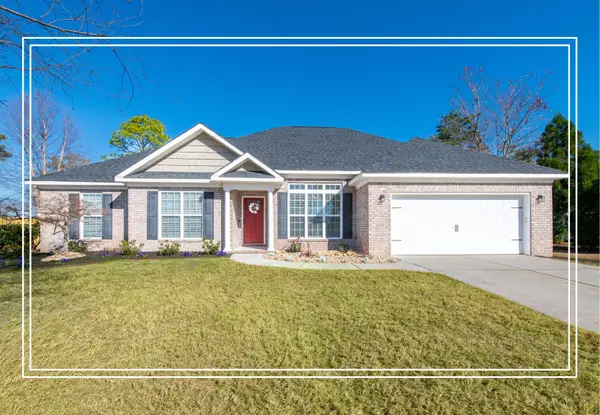 $325,000Active4 beds 3 baths2,200 sq. ft.
$325,000Active4 beds 3 baths2,200 sq. ft.3245 Camden Way, Graniteville, SC 29829
MLS# 220952Listed by: SHANNON ROLLINGS REAL ESTATE - New
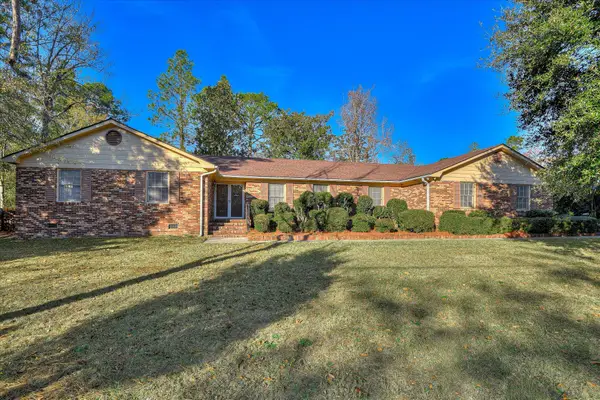 $357,500Active4 beds 3 baths2,569 sq. ft.
$357,500Active4 beds 3 baths2,569 sq. ft.234 Midland Drive, Graniteville, SC 29829
MLS# 220934Listed by: REAL BROKER LLC - New
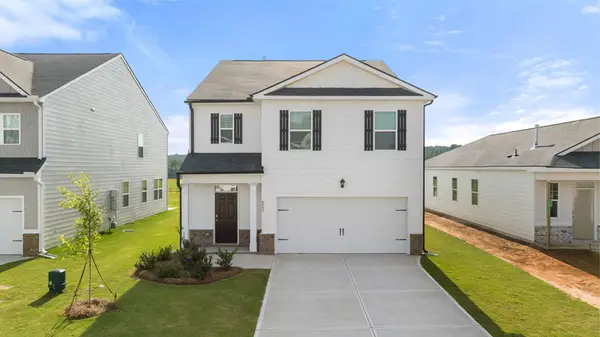 $305,730Active5 beds 3 baths2,361 sq. ft.
$305,730Active5 beds 3 baths2,361 sq. ft.4378 Crimson Pass, Graniteville, SC 29829
MLS# 220926Listed by: DR HORTON REALTY OF GEORGIA, I - New
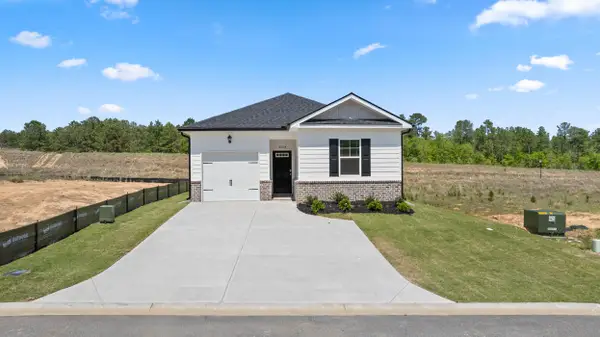 $226,430Active3 beds 2 baths1,184 sq. ft.
$226,430Active3 beds 2 baths1,184 sq. ft.2012 Chromite Drive, Graniteville, SC 29829
MLS# 220929Listed by: DR HORTON REALTY OF GEORGIA, I - New
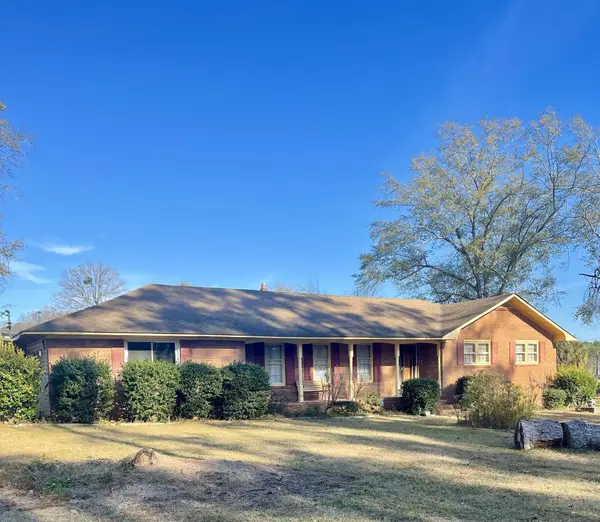 $259,000Active3 beds 3 baths2,141 sq. ft.
$259,000Active3 beds 3 baths2,141 sq. ft.116 Ridgecrest Circle, Graniteville, SC 29829
MLS# 220917Listed by: MEYBOHM REAL ESTATE - NORTH AU - New
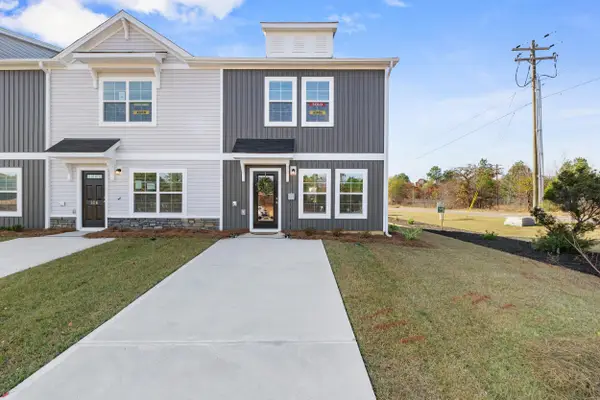 $204,290Active3 beds 3 baths1,305 sq. ft.
$204,290Active3 beds 3 baths1,305 sq. ft.634 Slim Cypress Run, Graniteville, SC 29829
MLS# 220906Listed by: CENTURY 21 MAGNOLIA - New
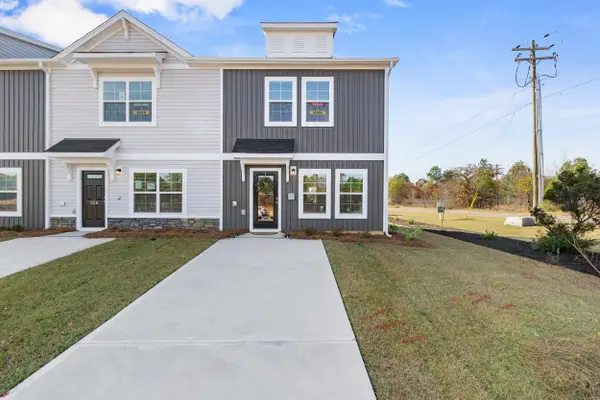 $204,290Active3 beds 3 baths1,305 sq. ft.
$204,290Active3 beds 3 baths1,305 sq. ft.604 Slim Cypress Run, Graniteville, SC 29829
MLS# 220907Listed by: CENTURY 21 MAGNOLIA
