180 Holly Meadows Drive, Graniteville, SC 29829
Local realty services provided by:ERA Strother Real Estate
180 Holly Meadows Drive,Graniteville, SC 29829
$156,000
- 4 Beds
- 3 Baths
- 2,432 sq. ft.
- Mobile / Manufactured
- Pending
Listed by: matt kelly
Office: wrkhorse real estate
MLS#:541112
Source:NC_CCAR
Price summary
- Price:$156,000
- Price per sq. ft.:$64.14
About this home
Property Built-Out for pet grooming business and features a concrete tornado shelter! Spacious and full of potential, this 4-bedroom, 3-bathroom home sits on just under an acre in a quiet setting, ready for its next chapter. Built in 2003, the property includes a newer metal roof, HVAC, and water heater—all replaced in the last seven years—and is supported by well water and a septic system. Inside, the open layout offers a mix of character and flexibility, including a large living area with a fireplace (currently non-operational but can be restored), vinyl windows and sliding doors, and a generous walk-in pantry/laundry room combo. Each bedroom includes walk-in closets, and the secondary bedrooms are connected by a convenient Jack-and-Jill bathroom. One of the standout features is a fully functioning grooming room with a utility sink and holding pen—perfect for a home-based pet business or hobby. Out back, you'll find a covered outdoor shelter and a full tornado shelter already in place. All kitchen appliances stay with the sale. Whether you're looking for space to grow, work from home, or invest in a property with updates already done—this home checks a lot of boxes.
Contact an agent
Home facts
- Year built:2003
- Listing ID #:541112
- Added:118 day(s) ago
- Updated:February 10, 2026 at 08:53 AM
Rooms and interior
- Bedrooms:4
- Total bathrooms:3
- Full bathrooms:3
- Living area:2,432 sq. ft.
Heating and cooling
- Cooling:Central Air
- Heating:Fireplace(s), Forced Air
Structure and exterior
- Roof:Composition
- Year built:2003
- Building area:2,432 sq. ft.
- Lot area:0.84 Acres
Schools
- High school:Midland Valley
- Middle school:Leavelle McCampbell
- Elementary school:Byrd
Utilities
- Water:Well
Finances and disclosures
- Price:$156,000
- Price per sq. ft.:$64.14
New listings near 180 Holly Meadows Drive
- New
 $350,000Active4 beds 3 baths2,025 sq. ft.
$350,000Active4 beds 3 baths2,025 sq. ft.219 Sir Barton Loop, Graniteville, SC 29829
MLS# 552011Listed by: SHANNON ROLLINGS REAL ESTATE - New
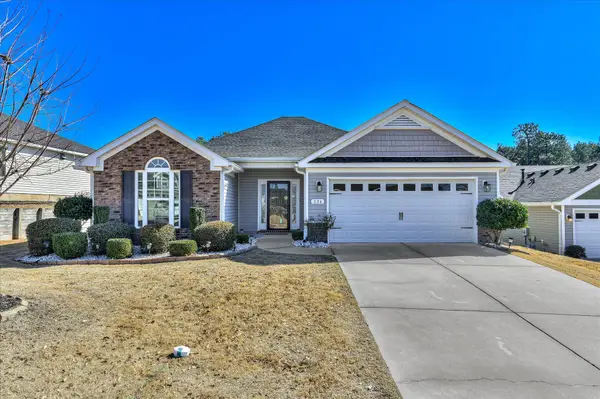 $299,000Active3 beds 2 baths1,672 sq. ft.
$299,000Active3 beds 2 baths1,672 sq. ft.224 Baylor Drive, Graniteville, SC 29829
MLS# 552017Listed by: BERKSHIRE HATHAWAY HOMESERVICES BEAZLEY REALTORS - New
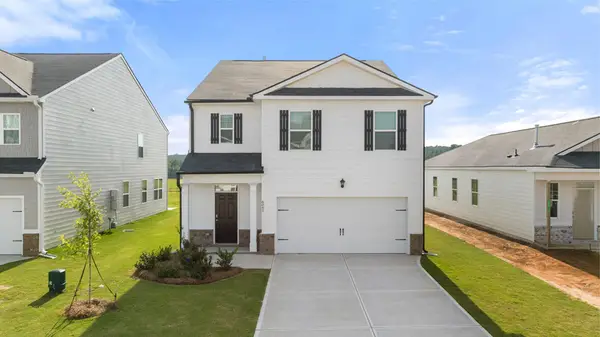 $296,730Active5 beds 3 baths2,361 sq. ft.
$296,730Active5 beds 3 baths2,361 sq. ft.2056 Chromite Drive, Graniteville, SC 29829
MLS# 221717Listed by: DR HORTON REALTY OF GEORGIA, I - New
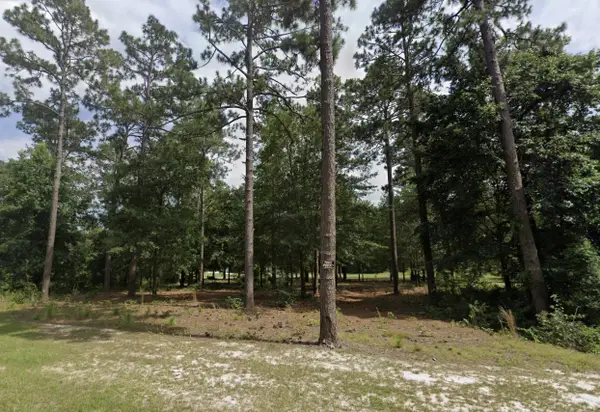 $59,900Active0.75 Acres
$59,900Active0.75 AcresLot 26 Birdie Place, Graniteville, SC 29829
MLS# 221709Listed by: FRONT GATE PROPERTIES - New
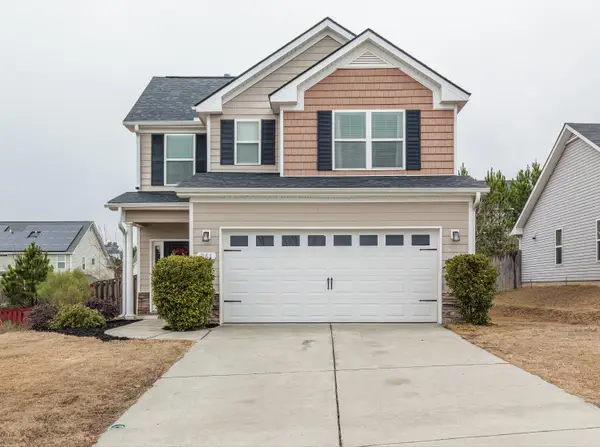 $302,500Active3 beds 3 baths1,799 sq. ft.
$302,500Active3 beds 3 baths1,799 sq. ft.261 Baylor Drive, Graniteville, SC 29829
MLS# 221701Listed by: MEYBOHM REAL ESTATE - NORTH AU - New
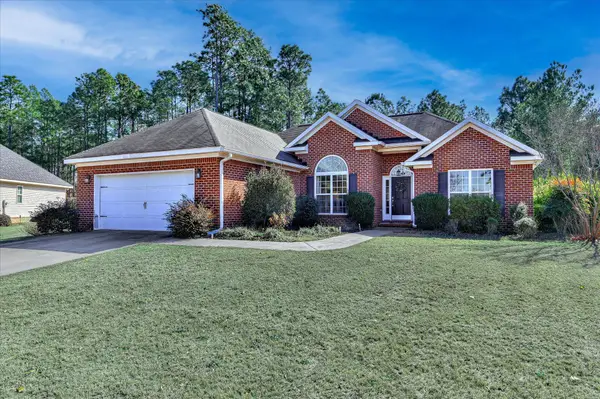 $284,900Active3 beds 2 baths1,610 sq. ft.
$284,900Active3 beds 2 baths1,610 sq. ft.3259 Camden Way, Graniteville, SC 29829
MLS# 551935Listed by: KELLER WILLIAMS REALTY AUGUSTA - New
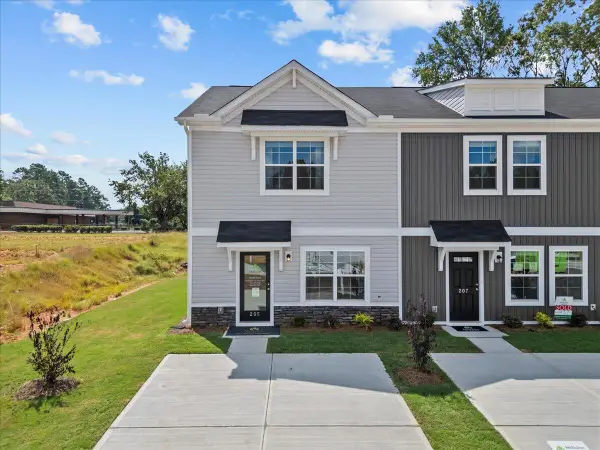 $192,790Active3 beds 3 baths1,305 sq. ft.
$192,790Active3 beds 3 baths1,305 sq. ft.538 Slim Cypress Run, Graniteville, SC 29829
MLS# 551850Listed by: CENTURY 21 MAGNOLIA - New
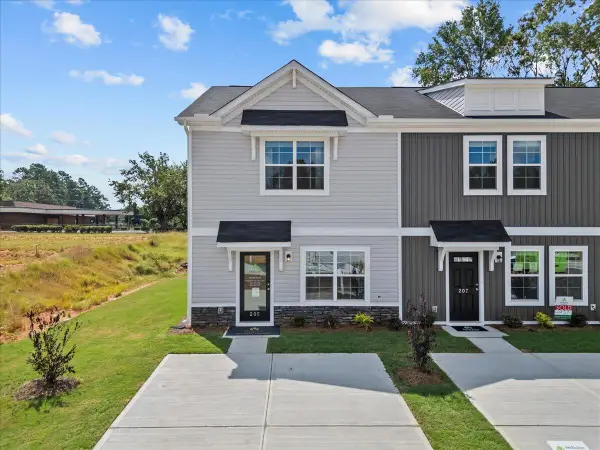 $189,490Active3 beds 3 baths1,305 sq. ft.
$189,490Active3 beds 3 baths1,305 sq. ft.552 Slim Cypress Run, Graniteville, SC 29829
MLS# 551851Listed by: CENTURY 21 MAGNOLIA - New
 $189,490Active3 beds 3 baths1,305 sq. ft.
$189,490Active3 beds 3 baths1,305 sq. ft.558 Slim Cypress Run, Graniteville, SC 29829
MLS# 551853Listed by: CENTURY 21 MAGNOLIA - New
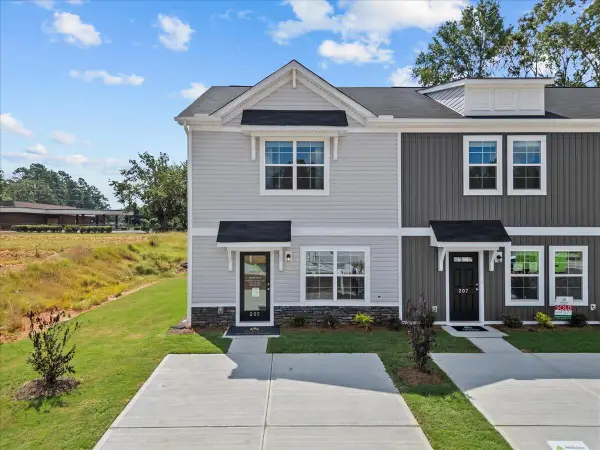 $189,490Active3 beds 3 baths1,305 sq. ft.
$189,490Active3 beds 3 baths1,305 sq. ft.564 Slim Cypress Run, Graniteville, SC 29829
MLS# 551854Listed by: CENTURY 21 MAGNOLIA

