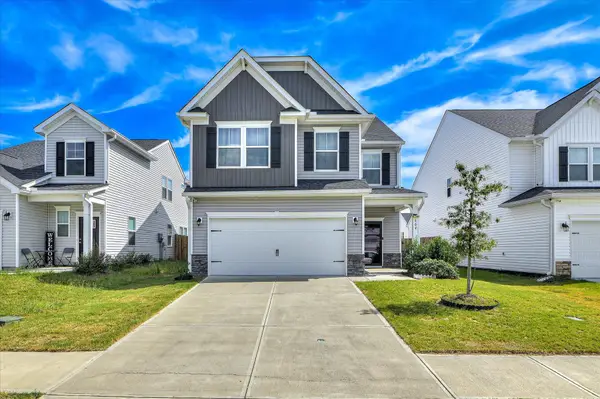181 Almond Drive, Graniteville, SC 29829
Local realty services provided by:ERA Sunrise Realty
Listed by:stephanie celeste king
Office:united real estate, aiken
MLS#:219627
Source:SC_AAOR
Price summary
- Price:$313,000
- Price per sq. ft.:$135.32
- Monthly HOA dues:$45.83
About this home
Welcome Home to your four bedroom, two and a half bath in the heavily sought after Sage Creek Neighborhood,
Step inside this beautifully maintained home that feels like new, loaded with thoughtful upgrades throughout.
The heart of the home features an open-concept living space with a stunning shiplap accent wall and electric fireplace...perfect for cozy evenings. The seamless flow connects the spacious living room, bright dining area, & modern kitchen area with bar seating, ideal for everyday living.
The expansive owner's suite offers a true retreat complete with a private sitting area, luxurious ensuite featuring a soaking tub, separate shower, and a generous walk-in closet. Three additional bedrooms provide ample space and storage, plus a full bath to accommodate everyone with ease.
Outside, enjoy your own private escape with a fully fenced backyard and a charming pergola over the back patio perfect for hosting football watch parties or family gatherings.
Don't miss this move-in-ready gem that blends style, comfort, & functionality in all the right ways! Schedule your private tour today or stop by our open house scheduled on Saturday, September 27 11am-12pm.
Contact an agent
Home facts
- Year built:2019
- Listing ID #:219627
- Added:8 day(s) ago
- Updated:September 28, 2025 at 02:47 PM
Rooms and interior
- Bedrooms:4
- Total bathrooms:3
- Full bathrooms:2
- Half bathrooms:1
- Living area:2,313 sq. ft.
Heating and cooling
- Cooling:Central Air
- Heating:Electric, Heat Pump
Structure and exterior
- Year built:2019
- Building area:2,313 sq. ft.
- Lot area:0.24 Acres
Schools
- High school:Midland Valley
- Middle school:Leavelle Mccampbell
- Elementary school:Byrd
Utilities
- Water:Public
- Sewer:Public Sewer
Finances and disclosures
- Price:$313,000
- Price per sq. ft.:$135.32
New listings near 181 Almond Drive
- New
 $314,900Active4 beds 3 baths2,250 sq. ft.
$314,900Active4 beds 3 baths2,250 sq. ft.7339 Roundstone Drive, Graniteville, SC 29829
MLS# 219732Listed by: CAROLINA REAL ESTATE COMPANY - New
 $290,900Active3 beds 3 baths2,273 sq. ft.
$290,900Active3 beds 3 baths2,273 sq. ft.804 Justify Loop, Graniteville, SC 29829
MLS# 219713Listed by: MEYBOHM REAL ESTATE - NORTH AU - New
 $290,900Active3 beds 2 baths2,273 sq. ft.
$290,900Active3 beds 2 baths2,273 sq. ft.804 Justify Loop, Graniteville, SC 29829
MLS# 547513Listed by: MEYBOHM REAL ESTATE - NORTH AUGUSTA - New
 $425,000Active3 beds 3 baths1,840 sq. ft.
$425,000Active3 beds 3 baths1,840 sq. ft.131 Chalk Bed Road, Graniteville, SC 29829
MLS# 219702Listed by: REAL BROKER LLC - New
 $282,930Active3 beds 2 baths1,714 sq. ft.
$282,930Active3 beds 2 baths1,714 sq. ft.4429 Crimson Pass, Graniteville, SC 29829
MLS# 547447Listed by: D.R. HORTON REALTY OF GEORGIA, INC. - New
 $295,000Active4 beds 2 baths2,356 sq. ft.
$295,000Active4 beds 2 baths2,356 sq. ft.322 Geranium Street, Graniteville, SC 29829
MLS# 547423Listed by: RE/MAX TRUE ADVANTAGE - New
 $264,000Active3 beds 3 baths1,727 sq. ft.
$264,000Active3 beds 3 baths1,727 sq. ft.524 Count Fleet Court, Graniteville, SC 29829
MLS# 219667Listed by: MEYBOHM REAL ESTATE - NORTH AU - New
 $358,630Active5 beds 3 baths3,209 sq. ft.
$358,630Active5 beds 3 baths3,209 sq. ft.4367 Crimson Pass, Graniteville, SC 29829
MLS# 547385Listed by: D.R. HORTON REALTY OF GEORGIA, INC. - New
 $296,730Active5 beds 3 baths2,361 sq. ft.
$296,730Active5 beds 3 baths2,361 sq. ft.4256 Crimson Pass, Graniteville, SC 29829
MLS# 547386Listed by: D.R. HORTON REALTY OF GEORGIA, INC.  $299,380Pending4 beds 2 baths1,776 sq. ft.
$299,380Pending4 beds 2 baths1,776 sq. ft.4405 Crimson Pass, Graniteville, SC 29829
MLS# 547384Listed by: D.R. HORTON REALTY OF GEORGIA, INC.
