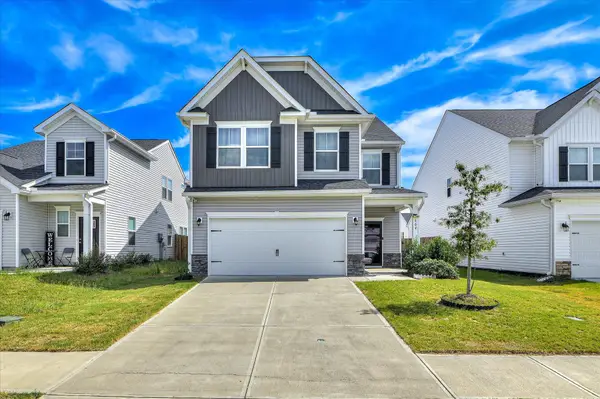2262 Chromite Drive, Graniteville, SC 29829
Local realty services provided by:ERA Sunrise Realty
Listed by:rosa l marquez
Office:dr horton realty of georgia, i
MLS#:217672
Source:SC_AAOR
Price summary
- Price:$337,500
- Price per sq. ft.:$119.13
- Monthly HOA dues:$29.17
About this home
RATES AS LOW AS 4.99% PLUS 6K IN CLOSING COSTS. Discover the Grayson floor plan, a beautifully designed 5-bedroom, 3.5-bathroom home with 2,833 sq. ft. of modern living space. Located in the sought-after Highland Hills community, this home offers access to resort-style amenities, including a private pool, cabana, playground, basketball court, sidewalks, and streetlights. Plus, it's less than one mile from top-rated schools and I-20, making daily commutes effortless! Designed for Comfort & Functionality. Expansive Open-Concept Layout - An extended foyer welcomes you into the heart of the home, where a central family room flows seamlessly into a spacious kitchen and casual breakfast area—perfect for entertaining. Luxurious Owner's Suite - Upstairs, retreat to a private bedroom suite featuring a sitting area, oversized walk-in closet, and spa-like bath with a separate shower. Generous Secondary Bedrooms - Large bedrooms provide ample space for family, guests, or extra storage. Main-Level Guest Suite - A private bedroom with a full bath on the first floor makes an ideal guest room or home office. Smart Home Features Included - Enjoy Plug & Play DECO smart light switches, a video doorbell, smart lock, Wi-Fi-enabled thermostat, and more for ultimate convenience. 2-inch blinds throughout add privacy and style. Tankless Water Heater. For a limited time, take advantage of a reduced interest rate as low as 4.99% and up to 6,000 in closing cost assistance when financing with DHI Mortgage. This home has everything you need and more! Schedule your private tour today.
Contact an agent
Home facts
- Year built:2025
- Listing ID #:217672
- Added:118 day(s) ago
- Updated:September 28, 2025 at 07:29 AM
Rooms and interior
- Bedrooms:8
- Total bathrooms:4
- Full bathrooms:3
- Half bathrooms:1
- Living area:2,833 sq. ft.
Heating and cooling
- Cooling:Central Air
- Heating:Natural Gas
Structure and exterior
- Year built:2025
- Building area:2,833 sq. ft.
- Lot area:0.17 Acres
Schools
- High school:Midland Valley
- Middle school:Leavelle Mccampbell
- Elementary school:Byrd
Utilities
- Water:Public
- Sewer:Public Sewer
Finances and disclosures
- Price:$337,500
- Price per sq. ft.:$119.13
New listings near 2262 Chromite Drive
- New
 $314,900Active4 beds 3 baths2,250 sq. ft.
$314,900Active4 beds 3 baths2,250 sq. ft.7339 Roundstone Drive, Graniteville, SC 29829
MLS# 219732Listed by: CAROLINA REAL ESTATE COMPANY - New
 $290,900Active3 beds 3 baths2,273 sq. ft.
$290,900Active3 beds 3 baths2,273 sq. ft.804 Justify Loop, Graniteville, SC 29829
MLS# 219713Listed by: MEYBOHM REAL ESTATE - NORTH AU - New
 $290,900Active3 beds 2 baths2,273 sq. ft.
$290,900Active3 beds 2 baths2,273 sq. ft.804 Justify Loop, Graniteville, SC 29829
MLS# 547513Listed by: MEYBOHM REAL ESTATE - NORTH AUGUSTA - New
 $425,000Active3 beds 3 baths1,840 sq. ft.
$425,000Active3 beds 3 baths1,840 sq. ft.131 Chalk Bed Road, Graniteville, SC 29829
MLS# 219702Listed by: REAL BROKER LLC - New
 $282,930Active3 beds 2 baths1,714 sq. ft.
$282,930Active3 beds 2 baths1,714 sq. ft.4429 Crimson Pass, Graniteville, SC 29829
MLS# 547447Listed by: D.R. HORTON REALTY OF GEORGIA, INC. - New
 $295,000Active4 beds 2 baths2,356 sq. ft.
$295,000Active4 beds 2 baths2,356 sq. ft.322 Geranium Street, Graniteville, SC 29829
MLS# 547423Listed by: RE/MAX TRUE ADVANTAGE - New
 $264,000Active3 beds 3 baths1,727 sq. ft.
$264,000Active3 beds 3 baths1,727 sq. ft.524 Count Fleet Court, Graniteville, SC 29829
MLS# 219667Listed by: MEYBOHM REAL ESTATE - NORTH AU - New
 $358,630Active5 beds 3 baths3,209 sq. ft.
$358,630Active5 beds 3 baths3,209 sq. ft.4367 Crimson Pass, Graniteville, SC 29829
MLS# 547385Listed by: D.R. HORTON REALTY OF GEORGIA, INC. - New
 $296,730Active5 beds 3 baths2,361 sq. ft.
$296,730Active5 beds 3 baths2,361 sq. ft.4256 Crimson Pass, Graniteville, SC 29829
MLS# 547386Listed by: D.R. HORTON REALTY OF GEORGIA, INC.  $299,380Pending4 beds 2 baths1,776 sq. ft.
$299,380Pending4 beds 2 baths1,776 sq. ft.4405 Crimson Pass, Graniteville, SC 29829
MLS# 547384Listed by: D.R. HORTON REALTY OF GEORGIA, INC.
