3049 Stallion Ridge, Graniteville, SC 29829
Local realty services provided by:ERA Wilder Realty
Listed by: alexander campbell team
Office: meybohm real estate - aiken
MLS#:217558
Source:SC_AAOR
Price summary
- Price:$389,900
- Price per sq. ft.:$152.01
- Monthly HOA dues:$41.67
About this home
Price Improvement!! Welcome Home! This well-designed home still feels and looks brand new. Exterior of Home features Hardi Plank with brick veneer. Through the front door is a welcoming foyer with cathedral ceilings and chandelier. To your left is the formal dining room separated from the gourmet kitchen by a short hall with a large pantry with barn doors. The kitchen boasts granite countertops, soft close cabinets, tile backsplash, farmhouse sink, stainless steel appliances, range and gas cooktop and microwave. A large kitchen island makes it complete. The Great Room is complimented with a brick raised hearth gas fireplace that has custom built-in shelves and cabinets that add to the warmth of the room. There is LVP (luxury vinyl plank) flooring throughout the main level. Upstairs is carpeted and features a large primary suite with his and hers walk-in closets, large primary bath with separate sinks, granite counters, garden tub with tile surround, and a designer tiled shower that has a frameless glass shower door. Laundry Room and 3 additional bedrooms and full bath with granite countertop are also upstairs. There is a tankless hot water heater, WINTELLIGENCE ** Smart House Package, covered front and back porches, radiant barrier roof & Earth Cents rated home for Energy Efficiency! A large two-car garage completes the home. Harrington Ridge has a playground, pool and pavilion. Langley Pond Park that boasts the world's largest pond is one mile down the road and has beaches, fishing and numerous water sports. This house is conveniently located between Aiken and Augusta and an easy hop onto interstate RT 20.
Contact an agent
Home facts
- Year built:2021
- Listing ID #:217558
- Added:262 day(s) ago
- Updated:February 10, 2026 at 04:06 PM
Rooms and interior
- Bedrooms:4
- Total bathrooms:3
- Full bathrooms:2
- Half bathrooms:1
- Living area:2,565 sq. ft.
Heating and cooling
- Cooling:Central Air, Gas, Heat Pump
- Heating:Forced Air, Heat Pump, Natural Gas
Structure and exterior
- Year built:2021
- Building area:2,565 sq. ft.
- Lot area:0.29 Acres
Schools
- High school:Midland Valley
- Middle school:Highland Springs Middle School
- Elementary school:Jefferson
Utilities
- Water:Public
- Sewer:Septic Tank
Finances and disclosures
- Price:$389,900
- Price per sq. ft.:$152.01
New listings near 3049 Stallion Ridge
- New
 $350,000Active4 beds 3 baths2,025 sq. ft.
$350,000Active4 beds 3 baths2,025 sq. ft.219 Sir Barton Loop, Graniteville, SC 29829
MLS# 552011Listed by: SHANNON ROLLINGS REAL ESTATE - New
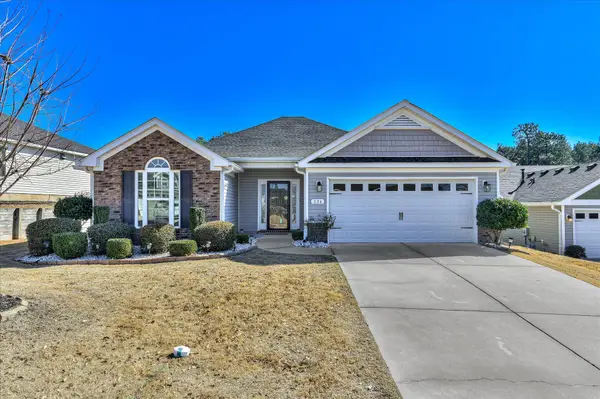 $299,000Active3 beds 2 baths1,672 sq. ft.
$299,000Active3 beds 2 baths1,672 sq. ft.224 Baylor Drive, Graniteville, SC 29829
MLS# 552017Listed by: BERKSHIRE HATHAWAY HOMESERVICES BEAZLEY REALTORS - New
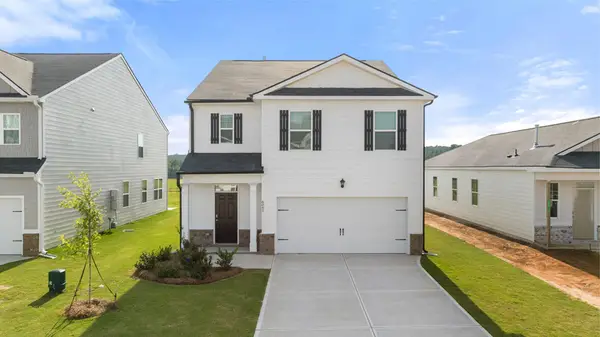 $296,730Active5 beds 3 baths2,361 sq. ft.
$296,730Active5 beds 3 baths2,361 sq. ft.2056 Chromite Drive, Graniteville, SC 29829
MLS# 221717Listed by: DR HORTON REALTY OF GEORGIA, I - New
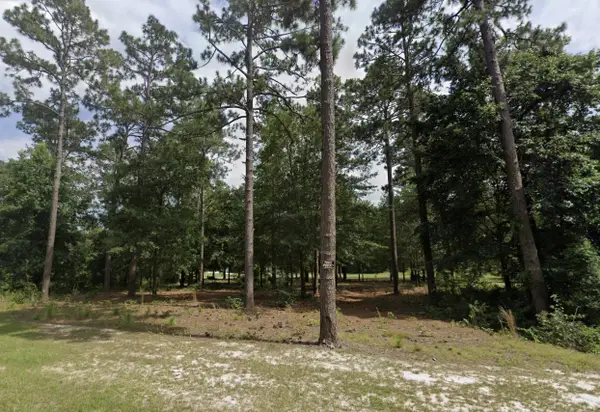 $59,900Active0.75 Acres
$59,900Active0.75 AcresLot 26 Birdie Place, Graniteville, SC 29829
MLS# 221709Listed by: FRONT GATE PROPERTIES - New
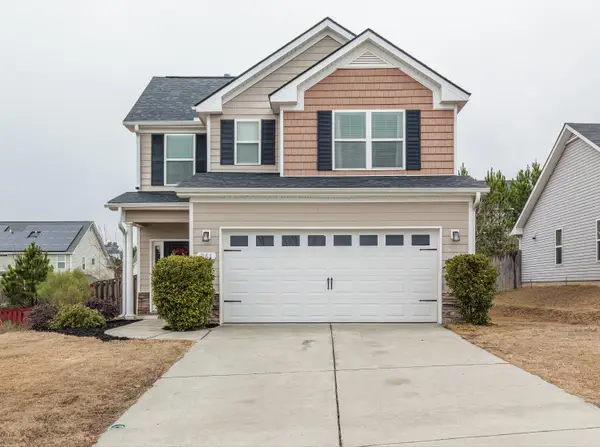 $302,500Active3 beds 3 baths1,799 sq. ft.
$302,500Active3 beds 3 baths1,799 sq. ft.261 Baylor Drive, Graniteville, SC 29829
MLS# 221701Listed by: MEYBOHM REAL ESTATE - NORTH AU - New
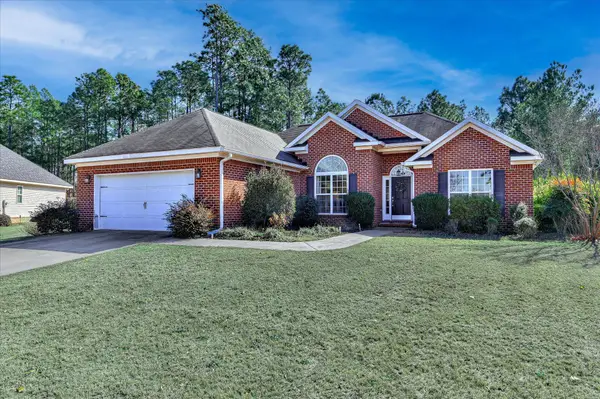 $284,900Active3 beds 2 baths1,610 sq. ft.
$284,900Active3 beds 2 baths1,610 sq. ft.3259 Camden Way, Graniteville, SC 29829
MLS# 551935Listed by: KELLER WILLIAMS REALTY AUGUSTA - New
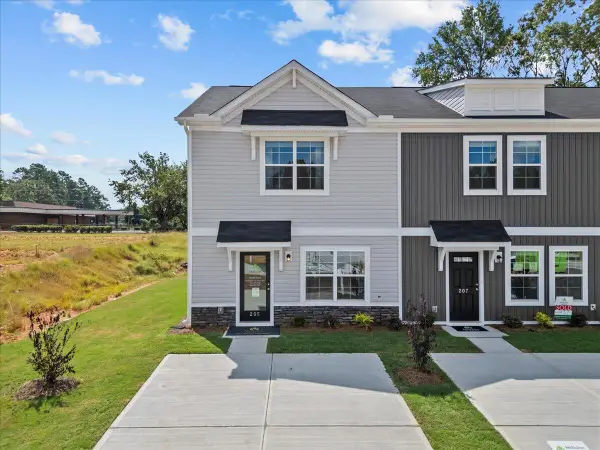 $192,790Active3 beds 3 baths1,305 sq. ft.
$192,790Active3 beds 3 baths1,305 sq. ft.538 Slim Cypress Run, Graniteville, SC 29829
MLS# 551850Listed by: CENTURY 21 MAGNOLIA - New
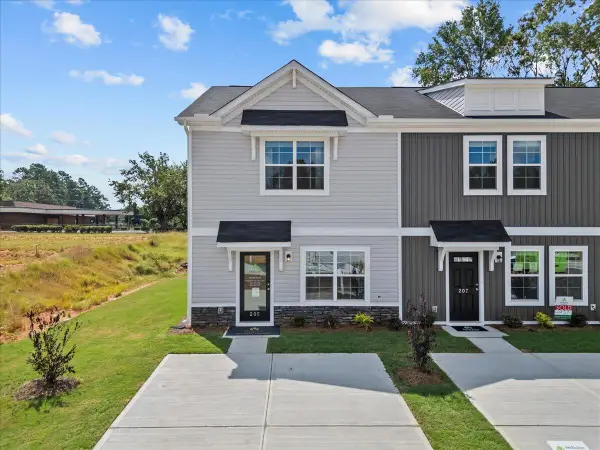 $189,490Active3 beds 3 baths1,305 sq. ft.
$189,490Active3 beds 3 baths1,305 sq. ft.552 Slim Cypress Run, Graniteville, SC 29829
MLS# 551851Listed by: CENTURY 21 MAGNOLIA - New
 $189,490Active3 beds 3 baths1,305 sq. ft.
$189,490Active3 beds 3 baths1,305 sq. ft.558 Slim Cypress Run, Graniteville, SC 29829
MLS# 551853Listed by: CENTURY 21 MAGNOLIA - New
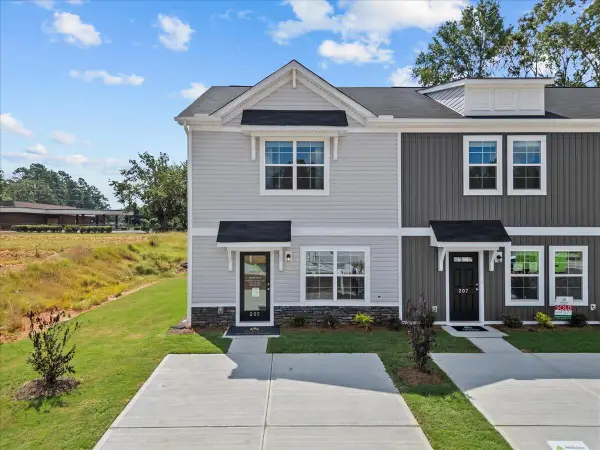 $189,490Active3 beds 3 baths1,305 sq. ft.
$189,490Active3 beds 3 baths1,305 sq. ft.564 Slim Cypress Run, Graniteville, SC 29829
MLS# 551854Listed by: CENTURY 21 MAGNOLIA

