319 Saddlebrook Trail, Graniteville, SC 29829
Local realty services provided by:ERA Sunrise Realty
Listed by:greg oldham
Office:meybohm real estate - augusta
MLS#:217930
Source:SC_AAOR
Price summary
- Price:$596,000
- Price per sq. ft.:$161.96
- Monthly HOA dues:$16.67
About this home
Welcome to 319 Saddlebrook Trail - a beautifully crafted 6-bedroom, 3 full/2 half bath residence featuring a spacious 3-car garage and a flat, fully fenced backyard offering privacy and room to relax or entertain.
From the moment you enter, you'll be captivated by the gracefully curved oval living room, an architectural showpiece that sets the tone for the rest of the home. Flowing seamlessly into the designer kitchen, this space is a dream for any home chef, complete with sleek built-in appliances, luxurious countertops, and a custom pot filler above the electric cooktop.
The primary suite is a true sanctuary, boasting an expansive walk-in closet and a spa-inspired walk-in tile shower that feels straight out of a five-star hotel. Three additional bedrooms are located on the main level, offering flexibility and convenience. Two more bedrooms are tucked away upstairs-perfect for guests, a home office, or flex space.
Blending thoughtful design with upscale finishes, this home offers space, style, and comfort in Graniteville!
Contact an agent
Home facts
- Year built:2008
- Listing ID #:217930
- Added:113 day(s) ago
- Updated:October 08, 2025 at 07:58 AM
Rooms and interior
- Bedrooms:6
- Total bathrooms:5
- Full bathrooms:3
- Half bathrooms:2
- Living area:3,680 sq. ft.
Heating and cooling
- Cooling:Central Air
- Heating:Forced Air
Structure and exterior
- Year built:2008
- Building area:3,680 sq. ft.
- Lot area:0.68 Acres
Schools
- High school:Midland Valley
- Middle school:Highland Springs Middle School
- Elementary school:Gloverville
Utilities
- Water:Public
- Sewer:Septic Tank
Finances and disclosures
- Price:$596,000
- Price per sq. ft.:$161.96
New listings near 319 Saddlebrook Trail
- New
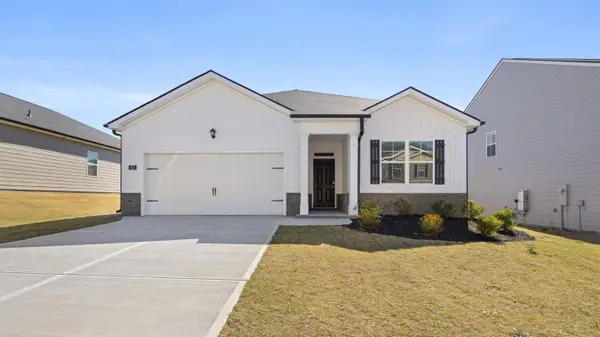 $282,930Active3 beds 2 baths1,714 sq. ft.
$282,930Active3 beds 2 baths1,714 sq. ft.4429 Crimson Pass, Graniteville, SC 29829
MLS# 219887Listed by: DR HORTON REALTY OF GEORGIA, I - New
 $215,000Active3 beds 3 baths1,435 sq. ft.
$215,000Active3 beds 3 baths1,435 sq. ft.806 Quaint Parish Circle, Graniteville, SC 29829
MLS# 219888Listed by: DR HORTON REALTY OF GEORGIA, I - New
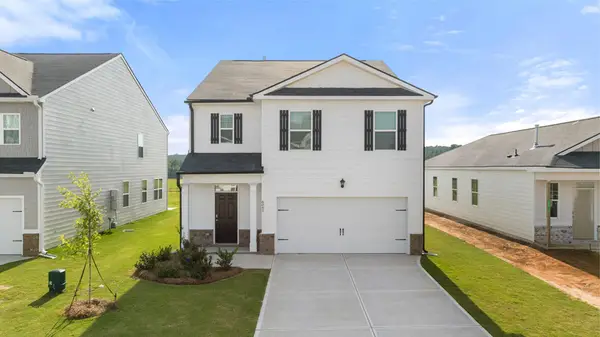 $296,730Active5 beds 3 baths2,361 sq. ft.
$296,730Active5 beds 3 baths2,361 sq. ft.4256 Crimson Pass, Graniteville, SC 29829
MLS# 219882Listed by: DR HORTON REALTY OF GEORGIA, I - New
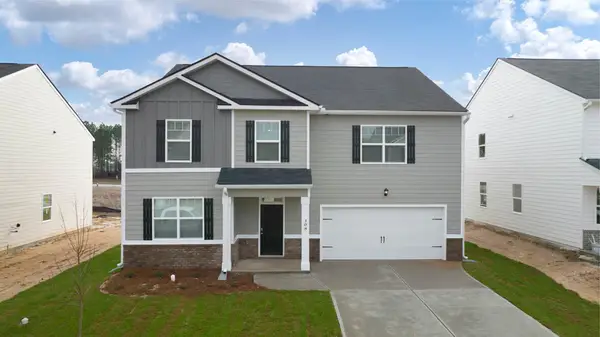 $358,630Active5 beds 3 baths3,209 sq. ft.
$358,630Active5 beds 3 baths3,209 sq. ft.4367 Crimson Pass, Graniteville, SC 29829
MLS# 219883Listed by: DR HORTON REALTY OF GEORGIA, I - New
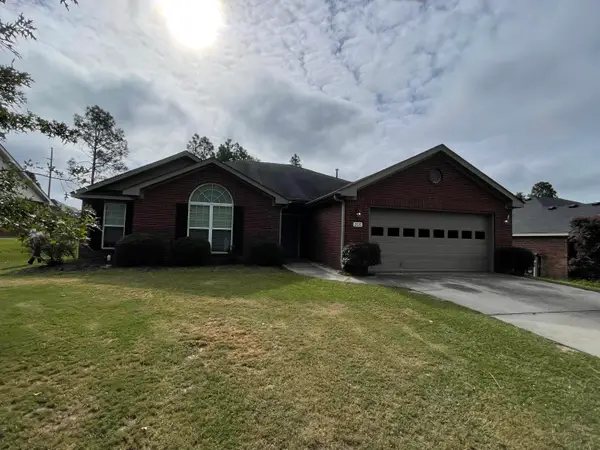 $292,500Active3 beds 2 baths1,768 sq. ft.
$292,500Active3 beds 2 baths1,768 sq. ft.209 Country Glen Avenue, Graniteville, SC 29829
MLS# 219873Listed by: MIKE STAKE & ASSOCIATES - New
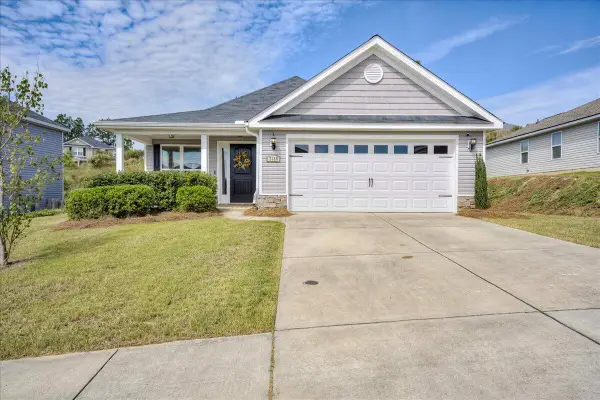 $285,000Active3 beds 2 baths1,753 sq. ft.
$285,000Active3 beds 2 baths1,753 sq. ft.7166 Grayson Dr Drive, Graniteville, SC 29829
MLS# 219851Listed by: BRAUN PROPERTIES LLC - New
 $39,950Active3 beds 2 baths1,196 sq. ft.
$39,950Active3 beds 2 baths1,196 sq. ft.113 Hewitt Street, Graniteville, SC 29829
MLS# 618818Listed by: TRANSCENDENT REAL ESTATE GROUP  $359,900Active4 beds 2 baths2,006 sq. ft.
$359,900Active4 beds 2 baths2,006 sq. ft.3193 Banter Drive, Graniteville, SC 29829
MLS# 215745Listed by: BERKSHIRE HATHAWAY HOMESERVICE- Open Sun, 5 to 7pmNew
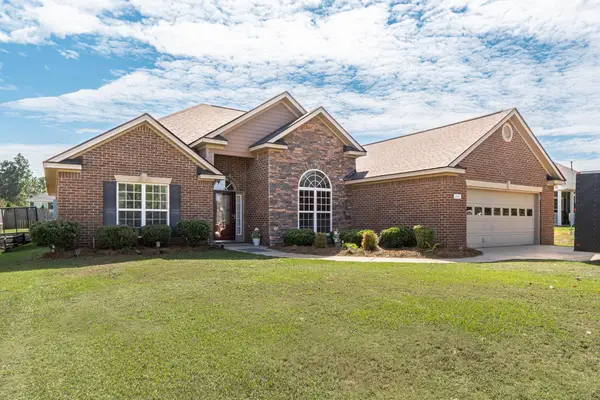 $350,000Active4 beds 3 baths2,497 sq. ft.
$350,000Active4 beds 3 baths2,497 sq. ft.843 Wickham Drive, Graniteville, SC 29829
MLS# 219832Listed by: BERKSHIRE HATHAWAY HOMESERVICE - New
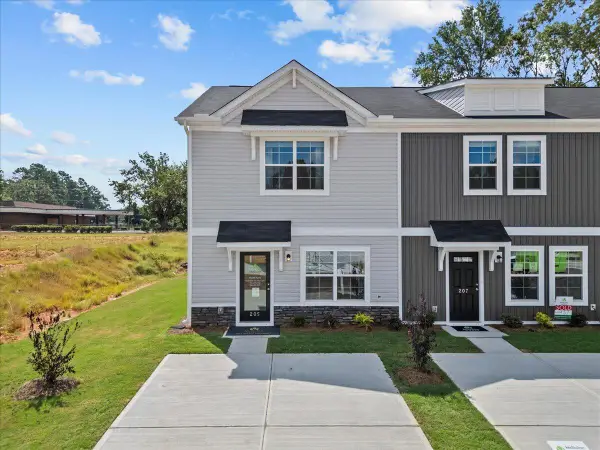 $197,290Active3 beds 2 baths1,305 sq. ft.
$197,290Active3 beds 2 baths1,305 sq. ft.624 Slim Cypress Run, Graniteville, SC 29829
MLS# 547723Listed by: CENTURY 21 MAGNOLIA
