405 Pine Street, Graniteville, SC 29829
Local realty services provided by:ERA Sunrise Realty
Upcoming open houses
- Sat, Sep 0605:00 pm - 07:00 pm
Listed by:sharon hamilton
Office:arete real estate
MLS#:219305
Source:SC_AAOR
Price summary
- Price:$225,000
- Price per sq. ft.:$160.71
About this home
Fabulous 3 bed 1.5 bath home on .75 acres. Large Dining Room, Kitchen, and Family Room.
Step outside of the family room to enjoy your patio. The huge, fenced backyard is level and perfect for a pool, a play area, or for your furry friends! The wooden privacy fence has a double gate so you can bring a boat to store in your backyard. NO HOA
Giant outbuilding 24X32 feet with HVAC, carpeting and roughed in plumbing. Perfect for a workshop, garage, classes, a gym, or anything else you can think of.
Both the dining room and family room have incredible built-in shelves. The large kitchen contains extra cabinets. The washer, dryer, refrigerator, stove microwave, and dishwasher convey.
The primary has its own private bathroom with a trendy pink tile shower. The other two bedrooms are just down the hall.
LOCATION, LOCATION, LOCATION
Being Minutes from I-20 exit 18 puts you close to much of the CSRA.
7 Minutes to Bridgestone Firestone
35 Minutes to the SRS Main Gate
30 minutes to Fort Eisenhower/Gordon
15 minutes to downtown Aiken
The sellers have already moved, so they are selling the home AS-IS.
New roof in 2024 and new exterior doors in 2025. HVAC serviced in 2024
Contact an agent
Home facts
- Year built:1980
- Listing ID #:219305
- Added:4 day(s) ago
- Updated:September 04, 2025 at 05:55 PM
Rooms and interior
- Bedrooms:3
- Total bathrooms:2
- Full bathrooms:1
- Half bathrooms:1
- Living area:1,400 sq. ft.
Heating and cooling
- Cooling:Central Air
- Heating:Electric
Structure and exterior
- Year built:1980
- Building area:1,400 sq. ft.
- Lot area:0.75 Acres
Schools
- High school:Midland Valley
- Middle school:Leavelle Mccampbell
- Elementary school:Byrd
Utilities
- Water:Public
- Sewer:Public Sewer
Finances and disclosures
- Price:$225,000
- Price per sq. ft.:$160.71
New listings near 405 Pine Street
- New
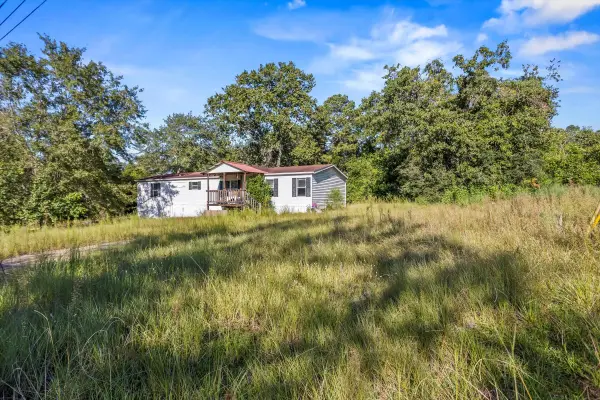 $27,500Active0.86 Acres
$27,500Active0.86 Acres344 Avis Street, Graniteville, SC 29829
MLS# 219338Listed by: REAL BROKER LLC - Open Sun, 5 to 6pmNew
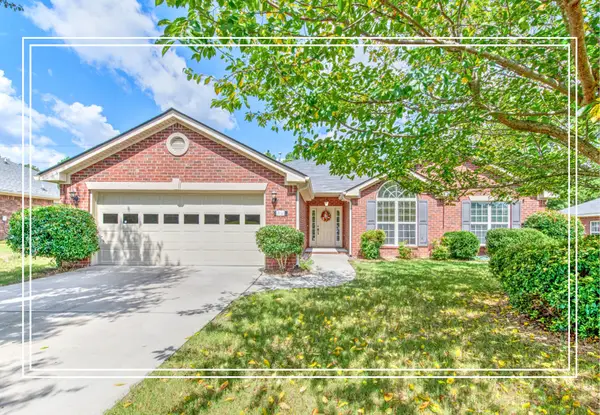 $375,000Active4 beds 2 baths2,124 sq. ft.
$375,000Active4 beds 2 baths2,124 sq. ft.960 Wickham Drive, Graniteville, SC 29829
MLS# 219327Listed by: SHANNON ROLLINGS REAL ESTATE  $344,900Pending3 beds 2 baths1,662 sq. ft.
$344,900Pending3 beds 2 baths1,662 sq. ft.3169 Banter Drive, Graniteville, SC 29829
MLS# 537646Listed by: BERKSHIRE HATHAWAY HOMESERVICES BEAZLEY REALTORS- New
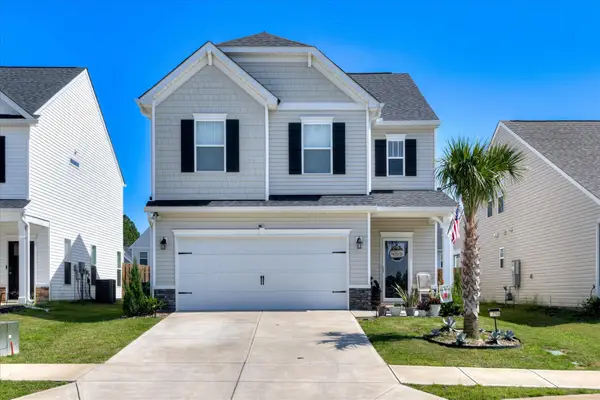 $325,000Active4 beds 5 baths2,362 sq. ft.
$325,000Active4 beds 5 baths2,362 sq. ft.796 Justify Loop, Graniteville, SC 29829
MLS# 219318Listed by: BERKSHIRE HATHAWAY HOMESERVICE  $286,850Pending3 beds 2 baths1,501 sq. ft.
$286,850Pending3 beds 2 baths1,501 sq. ft.8549 Bannock Circle, Graniteville, SC 29829
MLS# 540714Listed by: BERKSHIRE HATHAWAY HOMESERVICES BEAZLEY REALTORS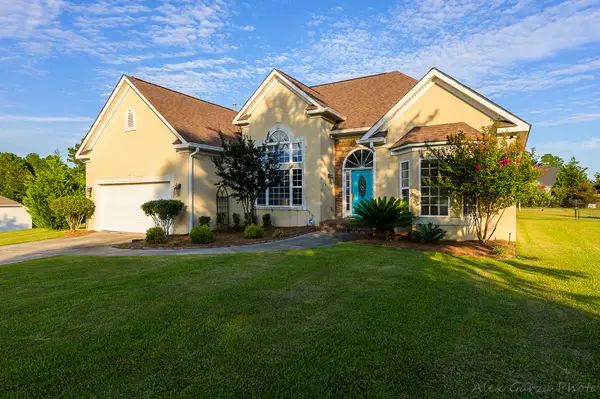 $324,500Pending3 beds 2 baths1,926 sq. ft.
$324,500Pending3 beds 2 baths1,926 sq. ft.167 Midland Pines Drive, Graniteville, SC 29829
MLS# 219263Listed by: MEYBOHM REAL ESTATE - AIKEN- New
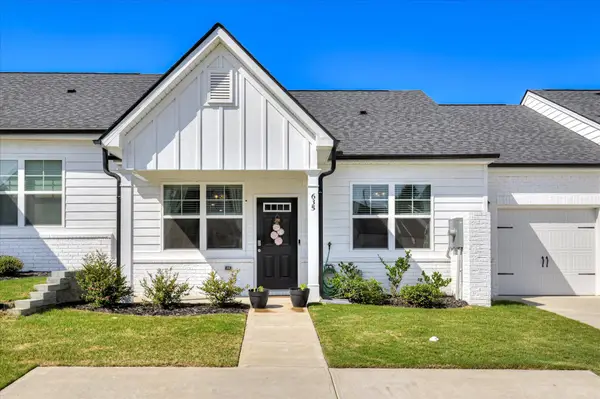 $197,000Active2 beds 2 baths1,092 sq. ft.
$197,000Active2 beds 2 baths1,092 sq. ft.635 Quartz Lane, Graniteville, SC 29829
MLS# 219238Listed by: WOODWARD & ASSOCIATES - New
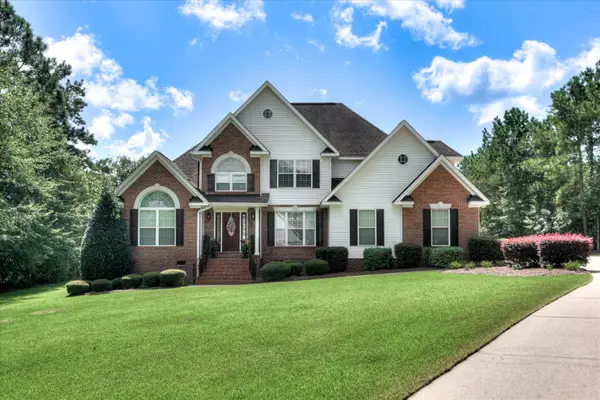 $485,000Active4 beds 3 baths2,880 sq. ft.
$485,000Active4 beds 3 baths2,880 sq. ft.602 Madelyn Drive, Graniteville, SC 29829
MLS# 219232Listed by: MEYBOHM REAL ESTATE - NORTH AU 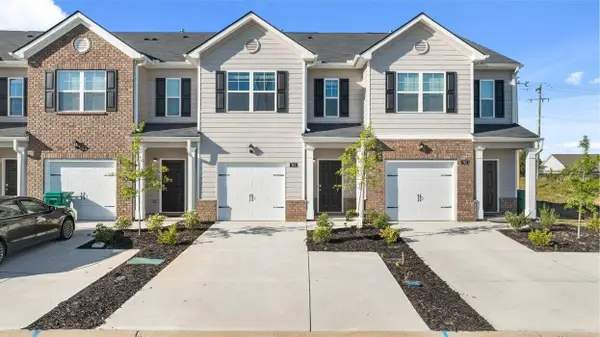 $215,930Pending3 beds 3 baths1,435 sq. ft.
$215,930Pending3 beds 3 baths1,435 sq. ft.1032 Quaint Parish Circle, Graniteville, SC 29829
MLS# 219230Listed by: DR HORTON REALTY OF GEORGIA, I
