4051 Thimbleberry Drive, Graniteville, SC 29829
Local realty services provided by:ERA Wilder Realty
4051 Thimbleberry Drive,Graniteville, SC 29829
$275,000
- 3 Beds
- 3 Baths
- 2,250 sq. ft.
- Single family
- Pending
Listed by: charissa s. jones
Office: realty one group visionaries
MLS#:215589
Source:SC_AAOR
Price summary
- Price:$275,000
- Price per sq. ft.:$122.22
- Monthly HOA dues:$37.92
About this home
Welcome to 4051 Thimbleberry Dr, a beautifully designed 3-bedroom, 3-bathroom home offering 2,250 square feet of stylish and comfortable living space. Nestled in the sought-after Sage Creek community, this home is the perfect blend of warmth, elegance, and modern convenience.
Step inside to an inviting open floor plan filled with natural light, making every space feel bright and welcoming. The chef's kitchen is thoughtfully designed with sleek countertops, stainless steel appliances, and plenty of storage, making it both functional and beautiful.
The owner's suite is a true retreat, featuring a spa-like ensuite bathroom and a spacious walk-in closet. The additional bedrooms are equally well-appointed, offering flexibility for guests, a home office, or whatever suits your lifestyle.
Outside, the backyard provides a wonderful space for entertaining, relaxing, or enjoying a peaceful morning with coffee. Whether you love hosting summer gatherings or unwinding after a long day, this outdoor area is sure to impress.
This home is move-in ready and waiting for its next owner to fall in love. Schedule your private showing today and experience everything this exceptional property has to offer!
Contact an agent
Home facts
- Year built:2022
- Listing ID #:215589
- Added:377 day(s) ago
- Updated:February 10, 2026 at 08:36 AM
Rooms and interior
- Bedrooms:3
- Total bathrooms:3
- Full bathrooms:2
- Half bathrooms:1
- Living area:2,250 sq. ft.
Heating and cooling
- Cooling:Central Air
- Heating:Forced Air, Natural Gas
Structure and exterior
- Year built:2022
- Building area:2,250 sq. ft.
- Lot area:0.12 Acres
Utilities
- Water:Public
- Sewer:Public Sewer
Finances and disclosures
- Price:$275,000
- Price per sq. ft.:$122.22
New listings near 4051 Thimbleberry Drive
- New
 $350,000Active4 beds 3 baths2,025 sq. ft.
$350,000Active4 beds 3 baths2,025 sq. ft.219 Sir Barton Loop, Graniteville, SC 29829
MLS# 552011Listed by: SHANNON ROLLINGS REAL ESTATE - New
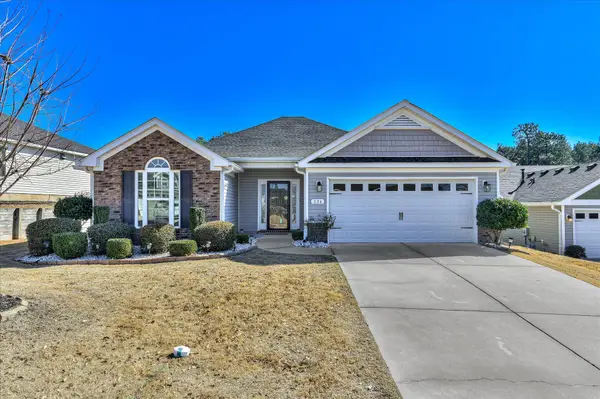 $299,000Active3 beds 2 baths1,672 sq. ft.
$299,000Active3 beds 2 baths1,672 sq. ft.224 Baylor Drive, Graniteville, SC 29829
MLS# 552017Listed by: BERKSHIRE HATHAWAY HOMESERVICES BEAZLEY REALTORS - New
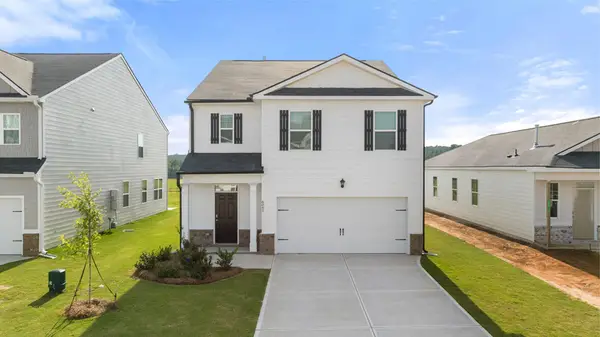 $296,730Active5 beds 3 baths2,361 sq. ft.
$296,730Active5 beds 3 baths2,361 sq. ft.2056 Chromite Drive, Graniteville, SC 29829
MLS# 221717Listed by: DR HORTON REALTY OF GEORGIA, I - New
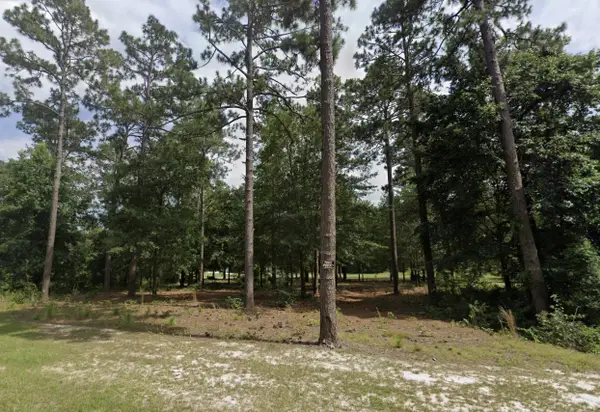 $59,900Active0.75 Acres
$59,900Active0.75 AcresLot 26 Birdie Place, Graniteville, SC 29829
MLS# 221709Listed by: FRONT GATE PROPERTIES - New
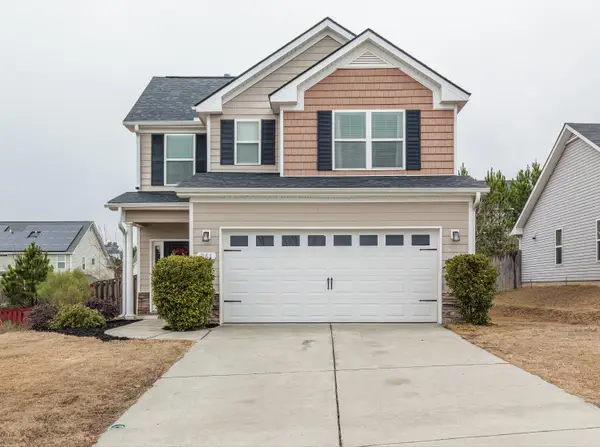 $302,500Active3 beds 3 baths1,799 sq. ft.
$302,500Active3 beds 3 baths1,799 sq. ft.261 Baylor Drive, Graniteville, SC 29829
MLS# 221701Listed by: MEYBOHM REAL ESTATE - NORTH AU - New
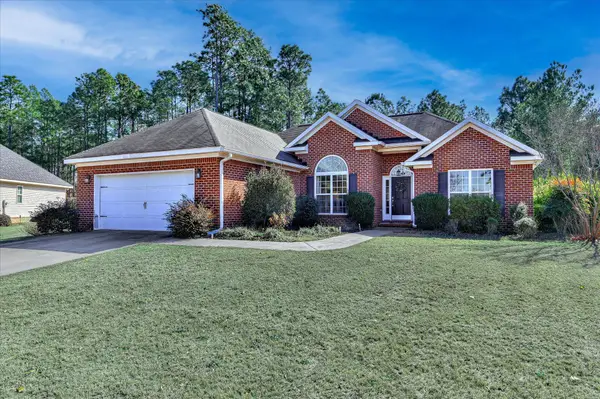 $284,900Active3 beds 2 baths1,610 sq. ft.
$284,900Active3 beds 2 baths1,610 sq. ft.3259 Camden Way, Graniteville, SC 29829
MLS# 551935Listed by: KELLER WILLIAMS REALTY AUGUSTA - New
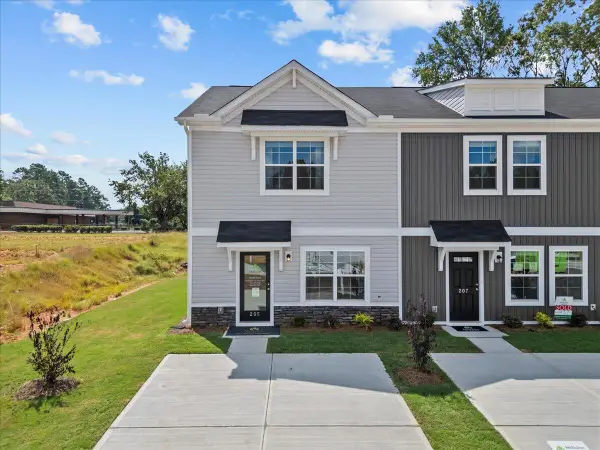 $192,790Active3 beds 3 baths1,305 sq. ft.
$192,790Active3 beds 3 baths1,305 sq. ft.538 Slim Cypress Run, Graniteville, SC 29829
MLS# 551850Listed by: CENTURY 21 MAGNOLIA - New
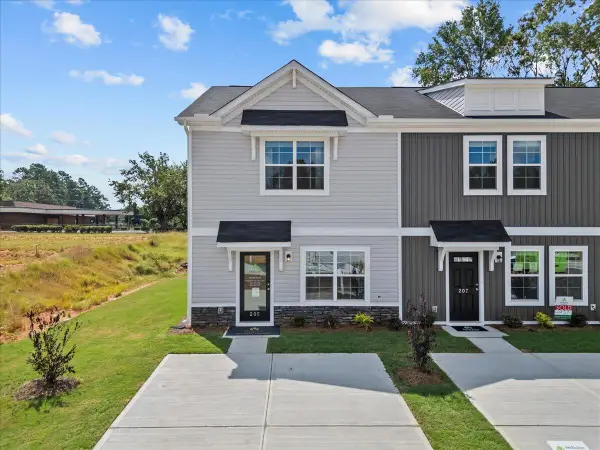 $189,490Active3 beds 3 baths1,305 sq. ft.
$189,490Active3 beds 3 baths1,305 sq. ft.552 Slim Cypress Run, Graniteville, SC 29829
MLS# 551851Listed by: CENTURY 21 MAGNOLIA - New
 $189,490Active3 beds 3 baths1,305 sq. ft.
$189,490Active3 beds 3 baths1,305 sq. ft.558 Slim Cypress Run, Graniteville, SC 29829
MLS# 551853Listed by: CENTURY 21 MAGNOLIA - New
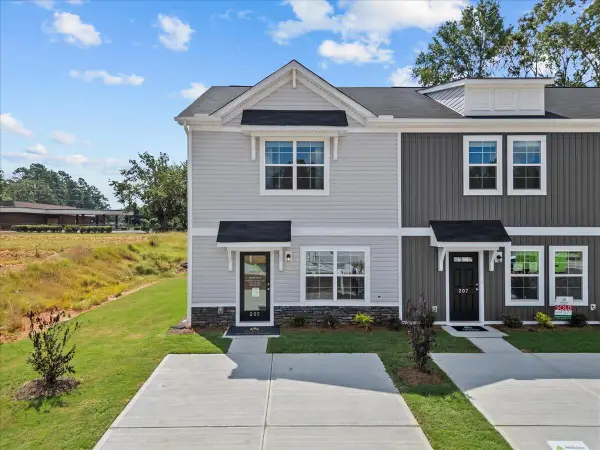 $189,490Active3 beds 3 baths1,305 sq. ft.
$189,490Active3 beds 3 baths1,305 sq. ft.564 Slim Cypress Run, Graniteville, SC 29829
MLS# 551854Listed by: CENTURY 21 MAGNOLIA

