4324 Crimson Pass, Graniteville, SC 29829
Local realty services provided by:ERA Sunrise Realty
Listed by: aaron hamer
Office: dr horton realty of georgia, i
MLS#:220019
Source:SC_AAOR
Price summary
- Price:$296,730
- Price per sq. ft.:$125.68
- Monthly HOA dues:$29.17
About this home
SPECIAL FINANCING W/ SPECIAL FIXED 4.99 INTEREST RATE AND UP TO 6,000 IN SELLER PAID CLOSING COST W/PREFERRED LENDER FOR QUALIFIED BUYERS Highland Hills is an incredible swim community with private neighborhood pool, cabana, playground, basketball court streetlights, and sidewalks. This brand-new home offers an open concept layout with casual dining that expands to the kitchen with a beautiful granite top island. The dining and kitchen area flow seamlessly to a spacious family room. This plan also offers a guest room or home office and full bathroom on the main level. Energy efficient, double paned windows throughout the home allow natural light and easy upkeep for every room. Upstairs you'll find the primary bedroom suite is a true retreat with large shower and separate garden bathtub perfect for soaking! The second floor includes a versatile loft ideal for a media room or recreational space, a laundry room and three additional bedrooms. Here, you will never be too far from home with Home Is Connected. Your new home is built with an industry leading suite of smart home products that keep you connected with the people and place you value most. Deako Lighting gives you the freedom to personalize your lighting for your lifestyle. Two-inch white H2H cordless blinds throughout, set of stainless-steel Whirlpool kitchen appliances include microwave, dishwasher, gas range, and sink disposal included. Highland Hills is conveniently located less than one mile from great schools, I-20, 20 minutes to downtown Augusta and just 30 minutes to Fort Eisenhower. Photos used for illustrative purposes and reflect same plan.
Contact an agent
Home facts
- Year built:2025
- Listing ID #:220019
- Added:72 day(s) ago
- Updated:December 29, 2025 at 08:23 AM
Rooms and interior
- Bedrooms:5
- Total bathrooms:3
- Full bathrooms:3
- Living area:2,361 sq. ft.
Heating and cooling
- Cooling:Central Air
- Heating:Natural Gas
Structure and exterior
- Year built:2025
- Building area:2,361 sq. ft.
- Lot area:0.09 Acres
Schools
- High school:Midland Valley
- Middle school:Leavelle Mccampbell
- Elementary school:Byrd
Utilities
- Water:Public
- Sewer:Public Sewer
Finances and disclosures
- Price:$296,730
- Price per sq. ft.:$125.68
New listings near 4324 Crimson Pass
- New
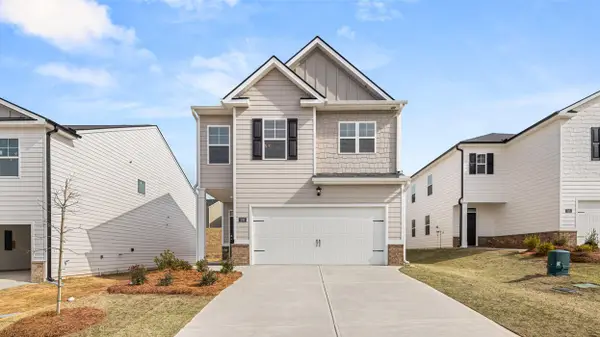 $283,981Active4 beds 3 baths1,976 sq. ft.
$283,981Active4 beds 3 baths1,976 sq. ft.4368 Crimson Pass, Graniteville, SC 29829
MLS# 221017Listed by: DR HORTON REALTY OF GEORGIA, I - New
 $291,935Active3 beds 3 baths1,890 sq. ft.
$291,935Active3 beds 3 baths1,890 sq. ft.870 Tess Street, Graniteville, SC 29829
MLS# 221011Listed by: STANLEY MARTIN HOMES - New
 $294,215Active4 beds 3 baths2,110 sq. ft.
$294,215Active4 beds 3 baths2,110 sq. ft.916 Tess Street, Graniteville, SC 29829
MLS# 221009Listed by: STANLEY MARTIN HOMES - New
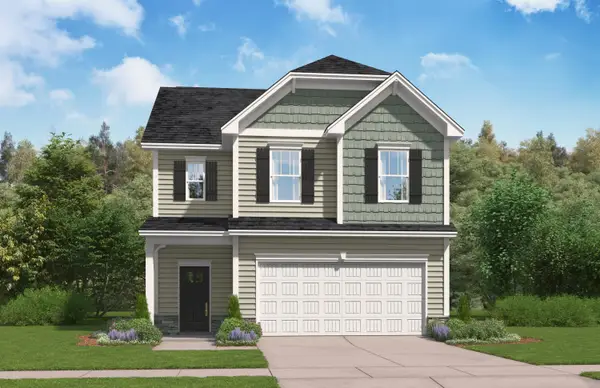 $334,025Active4 beds 4 baths2,386 sq. ft.
$334,025Active4 beds 4 baths2,386 sq. ft.880 Tess Street, Graniteville, SC 29829
MLS# 221010Listed by: STANLEY MARTIN HOMES - New
 $285,010Active4 beds 3 baths2,046 sq. ft.
$285,010Active4 beds 3 baths2,046 sq. ft.902 Tess Street, Graniteville, SC 29829
MLS# 221004Listed by: STANLEY MARTIN HOMES - New
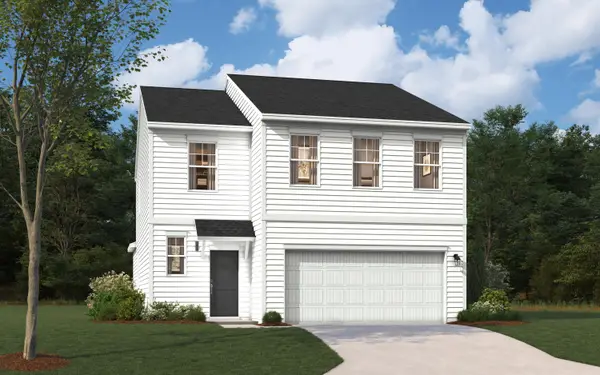 $308,815Active4 beds 3 baths2,505 sq. ft.
$308,815Active4 beds 3 baths2,505 sq. ft.890 Tess Street, Graniteville, SC 29829
MLS# 221005Listed by: STANLEY MARTIN HOMES - New
 $321,435Active4 beds 3 baths2,505 sq. ft.
$321,435Active4 beds 3 baths2,505 sq. ft.926 Tess Street, Graniteville, SC 29829
MLS# 221007Listed by: STANLEY MARTIN HOMES - New
 $334,995Active4 beds 4 baths2,386 sq. ft.
$334,995Active4 beds 4 baths2,386 sq. ft.908 Tess Street, Graniteville, SC 29829
MLS# 221008Listed by: STANLEY MARTIN HOMES - New
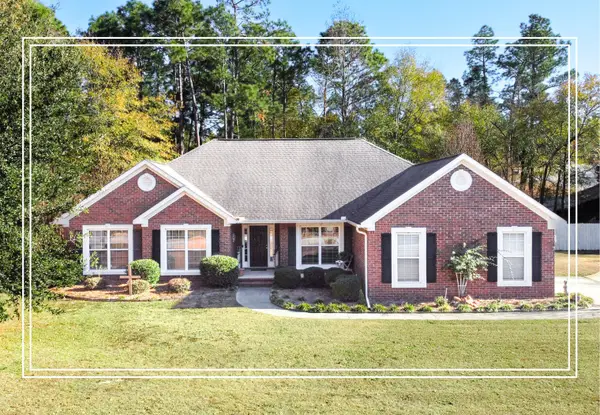 $325,000Active3 beds 3 baths2,200 sq. ft.
$325,000Active3 beds 3 baths2,200 sq. ft.139 Midland Pines Drive, Graniteville, SC 29829
MLS# 220999Listed by: SHANNON ROLLINGS REAL ESTATE - New
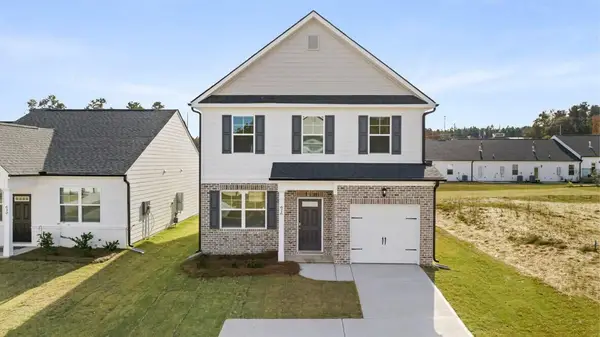 $257,300Active3 beds 3 baths1,663 sq. ft.
$257,300Active3 beds 3 baths1,663 sq. ft.3044 Nolana Lp, Graniteville, SC 29829
MLS# 220981Listed by: DR HORTON REALTY OF GEORGIA, I
