- ERA
- South Carolina
- Graniteville
- 488 Wickham Drive
488 Wickham Drive, Graniteville, SC 29829
Local realty services provided by:ERA Strother Real Estate
Listed by: ga sc homes team, james adams
Office: meybohm real estate - north augusta
MLS#:549077
Source:NC_CCAR
Price summary
- Price:$354,900
- Price per sq. ft.:$153.37
About this home
Don't let today's slower market keep you from the home you've been searching for — this 4-bedroom, 2-bath brick ranch is a standout opportunity in one of the area's most desirable neighborhoods. Situated on a generous 0.35-acre lot, this quality-built Bill Beazley home offers space, comfort, and updates that make it move-in ready for the holidays and beyond.
Step inside to a freshly repainted interior featuring brand-new carpet in the bedrooms and new luxury vinyl tile in the kitchen. The welcoming foyer opens to an exceptional floor plan — turn left to discover the expansive kitchen with an island, sunny breakfast room, two pantries, and abundant cabinet and countertop space. Straight ahead, the spacious living room impresses with its vaulted ceilings, cozy fireplace, and open flow to the large dining area — perfect for gatherings and everyday living.
The private owner's suite offers a retreat of its own, complete with a walk-in closet, sitting area, double vanities, relaxing garden tub, separate shower, and private water closet. Three additional bedrooms and a full hall bath provide plenty of room for family, guests, or a home office setup.
Enjoy outdoor living on the 13x13 covered back patio overlooking a privacy-fenced backyard with a storage building — ideal for hobbies, gardening, or extra storage. A two-car attached garage and long concrete driveway add to the home's convenience and curb appeal.
The Summit at Horse Creek is known for its well-spaced lots, peaceful surroundings, and pride of ownership — a perfect fit for anyone seeking more breathing room without sacrificing location.
Now's the time to take advantage of this rare value in today's market. Call today for your private showing — this home is ready for you to make it yours!
Contact an agent
Home facts
- Year built:2006
- Listing ID #:549077
- Added:96 day(s) ago
- Updated:February 11, 2026 at 11:22 AM
Rooms and interior
- Bedrooms:4
- Total bathrooms:2
- Full bathrooms:2
- Living area:2,314 sq. ft.
Heating and cooling
- Cooling:Central Air
- Heating:Fireplace(s), Forced Air, Natural Gas
Structure and exterior
- Roof:Composition
- Year built:2006
- Building area:2,314 sq. ft.
- Lot area:0.35 Acres
Schools
- High school:Midland Valley
- Middle school:Highland Springs
- Elementary school:Gloverville
Finances and disclosures
- Price:$354,900
- Price per sq. ft.:$153.37
New listings near 488 Wickham Drive
- New
 $350,000Active4 beds 3 baths2,025 sq. ft.
$350,000Active4 beds 3 baths2,025 sq. ft.219 Sir Barton Loop, Graniteville, SC 29829
MLS# 552011Listed by: SHANNON ROLLINGS REAL ESTATE - New
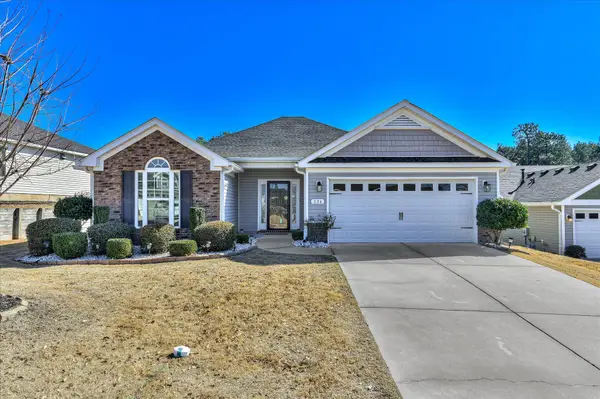 $299,000Active3 beds 2 baths1,672 sq. ft.
$299,000Active3 beds 2 baths1,672 sq. ft.224 Baylor Drive, Graniteville, SC 29829
MLS# 552017Listed by: BERKSHIRE HATHAWAY HOMESERVICES BEAZLEY REALTORS - New
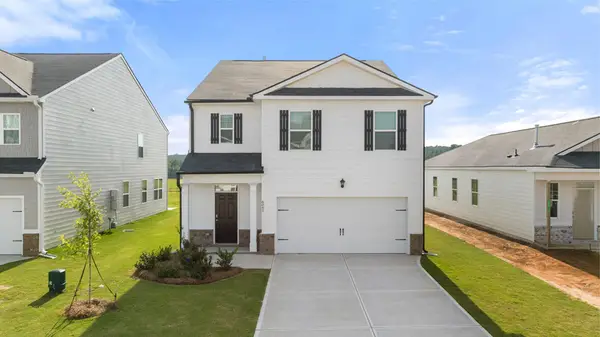 $296,730Active5 beds 3 baths2,361 sq. ft.
$296,730Active5 beds 3 baths2,361 sq. ft.2056 Chromite Drive, Graniteville, SC 29829
MLS# 221717Listed by: DR HORTON REALTY OF GEORGIA, I - New
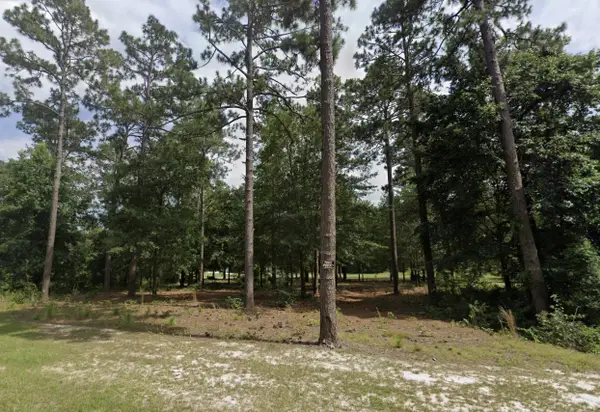 $59,900Active0.75 Acres
$59,900Active0.75 AcresLot 26 Birdie Place, Graniteville, SC 29829
MLS# 221709Listed by: FRONT GATE PROPERTIES - New
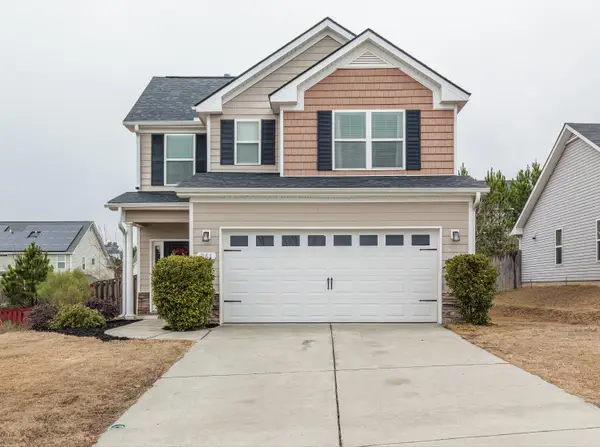 $302,500Active3 beds 3 baths1,799 sq. ft.
$302,500Active3 beds 3 baths1,799 sq. ft.261 Baylor Drive, Graniteville, SC 29829
MLS# 221701Listed by: MEYBOHM REAL ESTATE - NORTH AU - New
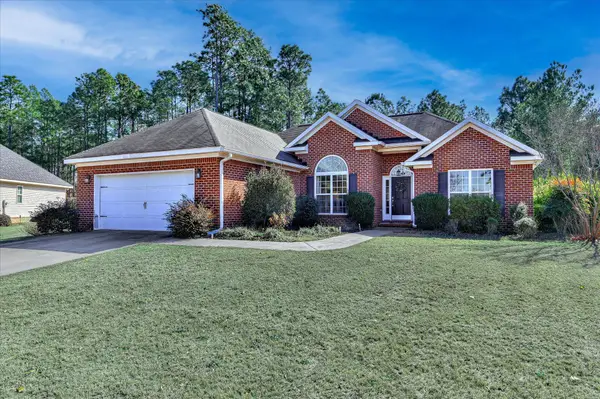 $284,900Active3 beds 2 baths1,610 sq. ft.
$284,900Active3 beds 2 baths1,610 sq. ft.3259 Camden Way, Graniteville, SC 29829
MLS# 551935Listed by: KELLER WILLIAMS REALTY AUGUSTA - New
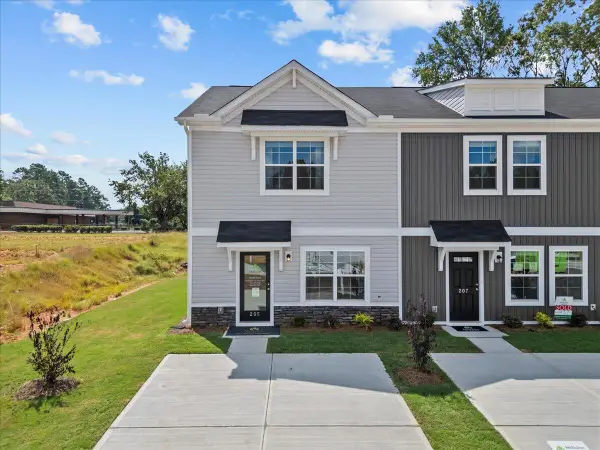 $192,790Active3 beds 3 baths1,305 sq. ft.
$192,790Active3 beds 3 baths1,305 sq. ft.538 Slim Cypress Run, Graniteville, SC 29829
MLS# 551850Listed by: CENTURY 21 MAGNOLIA - New
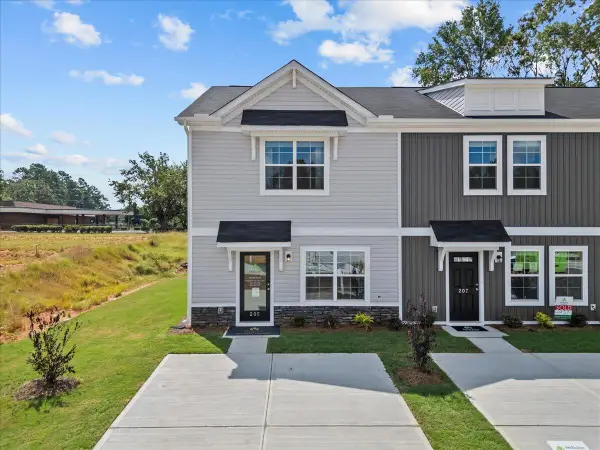 $189,490Active3 beds 3 baths1,305 sq. ft.
$189,490Active3 beds 3 baths1,305 sq. ft.552 Slim Cypress Run, Graniteville, SC 29829
MLS# 551851Listed by: CENTURY 21 MAGNOLIA - New
 $189,490Active3 beds 3 baths1,305 sq. ft.
$189,490Active3 beds 3 baths1,305 sq. ft.558 Slim Cypress Run, Graniteville, SC 29829
MLS# 551853Listed by: CENTURY 21 MAGNOLIA - New
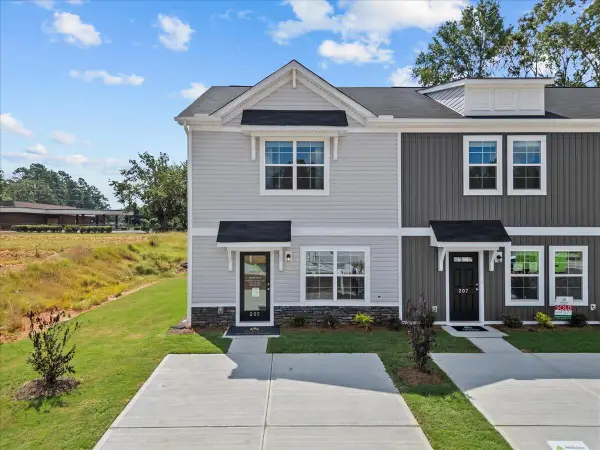 $189,490Active3 beds 3 baths1,305 sq. ft.
$189,490Active3 beds 3 baths1,305 sq. ft.564 Slim Cypress Run, Graniteville, SC 29829
MLS# 551854Listed by: CENTURY 21 MAGNOLIA

