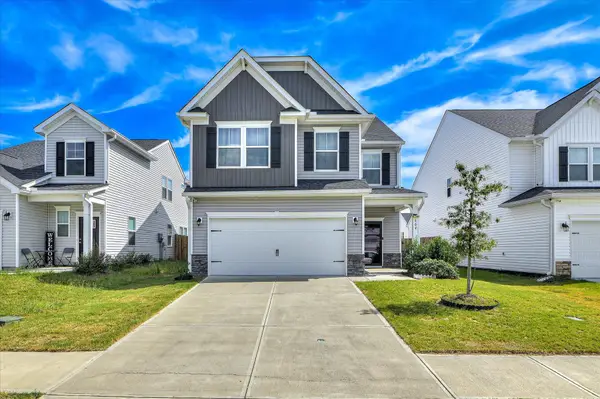4899 Fairmont Drive, Graniteville, SC 29829
Local realty services provided by:ERA Wilder Realty
Listed by:sharon barnes
Office:sharon barnes & associates
MLS#:218358
Source:SC_AAOR
Price summary
- Price:$329,900
- Price per sq. ft.:$135.2
- Monthly HOA dues:$38
About this home
This is the home you've been searching for. Built 3 years ago, updated during ownership, and so meticulously cared for, this home is better than new and you MUST come check it out!
This 4-bedroom beauty offers more than just great bones—it's been lovingly upgraded and loved by its current owners. Think: wainscoting and judges panel trim for that elevated touch, added shelving where it counts, and even a built-in cup rinser at the kitchen sink (you won't know how you lived without it).
The kitchen? It's a dream. Granite countertops, stainless steel appliances—including a dishwasher, smooth-top range, built-in microwave, a sleek vented hood, and they added a glass rinser for an added sophisticated and convenient touch.
You'll love how the open floor plan invites in so much natural light, giving this home an airy, welcoming vibe that just feels right from the moment you step in. Just off the kitchen, the living and dining areas flow perfectly into the backyard, where you'll find a covered patio and added concrete pad—ideal for grilling, gathering, or simply unwinding under the stars.
Retreat to the spa-like primary suite, complete with a double vanity, separate standing shower, soaking tub with subway tile backsplash, custom wood shelving, and generous natural lighting that gives the space a serene, relaxing feel.
This beautiful home is located in Gregg's Mill—one of the most desirable neighborhoods in the area—you'll enjoy community perks like a swimming pool, street lights, sidewalks for evening strolls, and a true sense of community.
And here's the cherry on top: the home is still under its original 10-year structural warranty, which can be transferred to you for that extra layer of peace of mind.
This home checks all the boxes—come see it for yourself and make it yours!
Contact an agent
Home facts
- Year built:2022
- Listing ID #:218358
- Added:79 day(s) ago
- Updated:September 28, 2025 at 07:29 AM
Rooms and interior
- Bedrooms:4
- Total bathrooms:3
- Full bathrooms:2
- Half bathrooms:1
- Living area:2,440 sq. ft.
Heating and cooling
- Cooling:Electric
- Heating:Electric
Structure and exterior
- Year built:2022
- Building area:2,440 sq. ft.
- Lot area:0.18 Acres
Schools
- High school:Midland Valley
- Middle school:Highland Springs Middle School
- Elementary school:Gloverville
Utilities
- Water:Public
- Sewer:Public Sewer
Finances and disclosures
- Price:$329,900
- Price per sq. ft.:$135.2
New listings near 4899 Fairmont Drive
- New
 $314,900Active4 beds 3 baths2,250 sq. ft.
$314,900Active4 beds 3 baths2,250 sq. ft.7339 Roundstone Drive, Graniteville, SC 29829
MLS# 219732Listed by: CAROLINA REAL ESTATE COMPANY - New
 $290,900Active3 beds 3 baths2,273 sq. ft.
$290,900Active3 beds 3 baths2,273 sq. ft.804 Justify Loop, Graniteville, SC 29829
MLS# 219713Listed by: MEYBOHM REAL ESTATE - NORTH AU - New
 $290,900Active3 beds 2 baths2,273 sq. ft.
$290,900Active3 beds 2 baths2,273 sq. ft.804 Justify Loop, Graniteville, SC 29829
MLS# 547513Listed by: MEYBOHM REAL ESTATE - NORTH AUGUSTA - New
 $425,000Active3 beds 3 baths1,840 sq. ft.
$425,000Active3 beds 3 baths1,840 sq. ft.131 Chalk Bed Road, Graniteville, SC 29829
MLS# 219702Listed by: REAL BROKER LLC - New
 $282,930Active3 beds 2 baths1,714 sq. ft.
$282,930Active3 beds 2 baths1,714 sq. ft.4429 Crimson Pass, Graniteville, SC 29829
MLS# 547447Listed by: D.R. HORTON REALTY OF GEORGIA, INC. - New
 $295,000Active4 beds 2 baths2,356 sq. ft.
$295,000Active4 beds 2 baths2,356 sq. ft.322 Geranium Street, Graniteville, SC 29829
MLS# 547423Listed by: RE/MAX TRUE ADVANTAGE - New
 $264,000Active3 beds 3 baths1,727 sq. ft.
$264,000Active3 beds 3 baths1,727 sq. ft.524 Count Fleet Court, Graniteville, SC 29829
MLS# 219667Listed by: MEYBOHM REAL ESTATE - NORTH AU - New
 $358,630Active5 beds 3 baths3,209 sq. ft.
$358,630Active5 beds 3 baths3,209 sq. ft.4367 Crimson Pass, Graniteville, SC 29829
MLS# 547385Listed by: D.R. HORTON REALTY OF GEORGIA, INC. - New
 $296,730Active5 beds 3 baths2,361 sq. ft.
$296,730Active5 beds 3 baths2,361 sq. ft.4256 Crimson Pass, Graniteville, SC 29829
MLS# 547386Listed by: D.R. HORTON REALTY OF GEORGIA, INC.  $299,380Pending4 beds 2 baths1,776 sq. ft.
$299,380Pending4 beds 2 baths1,776 sq. ft.4405 Crimson Pass, Graniteville, SC 29829
MLS# 547384Listed by: D.R. HORTON REALTY OF GEORGIA, INC.
