5125 Trickling Creek Drive, Graniteville, SC 29829
Local realty services provided by:ERA Strother Real Estate
5125 Trickling Creek Drive,Graniteville, SC 29829
$294,900
- 3 Beds
- 2 Baths
- 1,661 sq. ft.
- Single family
- Active
Listed by: billy wayne holton
Office: keller williams realty augusta
MLS#:541754
Source:NC_CCAR
Price summary
- Price:$294,900
- Price per sq. ft.:$177.54
About this home
Welcome home to this warm, inviting one-level ranch in the heart of the Shadow Creek subdivision—where every morning begins on the charming rocking-chair front porch, waving at neighbors as the sun peeks up. With 3 bedrooms, 2 full baths and about 1,661 sq ft, this is the kind of home where your family's next chapter begins.
Step inside and you'll immediately feel the care that's been poured into this space: rich hardwood floors flow under your feet, a coffered ceiling and gas fireplace make the living room feel cozy and special, and crown moulding plus chair-rail details add that little bit of elegance that doesn't over-do it.
The heart of the home—the kitchen and dining area—is designed with real life in mind. Granite countertops, a tile backsplash, a breakfast bar, and a walk-in pantry make meal prep and casual hang-outs easy. And yes, the kitchen appliances can stay with an acceptable offer. The open flow from kitchen to dining to living means you're never cut off from the fun—whether you're cooking, visiting or simply relaxing.
One of my favorite things: the split-bedroom layout gives the owner's suite a little bit of retreat-space with its tray ceiling, double sinks, two walk-in closets, and a private tub/separate-shower setup. Meanwhile, the other two bedrooms are comfortable and thoughtfully placed for family members or guests.
Outside, you've got a level yard and a deck just begging for a grill and warm evenings with friends or family. The corner-lot placement gives extra room for kiddos to play or for gardening projects to bloom. And thanks to the side-entry 2-car garage and the roof built with quality architectural shingles (25-yr rated) plus gutters and full sprinkler system — things you appreciate, even when invisible.
Location wise, you're in the 29829 ZIP, in lovely Graniteville with easy access to downtown Augusta, Aiken, I-520 and I-20 — meaning you get peaceful suburban living with commuting convenience.
If you've been hunting for a home that's ready now, with thoughtful details that say ''we cared about living here,'' this is the one. You'll walk in and feel it. The porch, the cozy fireplace, the open floor plan—they all say ''come stay awhile.''
Contact an agent
Home facts
- Year built:2014
- Listing ID #:541754
- Added:118 day(s) ago
- Updated:February 12, 2026 at 11:21 AM
Rooms and interior
- Bedrooms:3
- Total bathrooms:2
- Full bathrooms:2
- Living area:1,661 sq. ft.
Heating and cooling
- Cooling:Central Air
- Heating:Electric, Fireplace(s), Forced Air, Natural Gas
Structure and exterior
- Roof:Composition
- Year built:2014
- Building area:1,661 sq. ft.
- Lot area:0.3 Acres
Schools
- High school:Midland Valley
- Middle school:LBC
- Elementary school:Byrd
Finances and disclosures
- Price:$294,900
- Price per sq. ft.:$177.54
New listings near 5125 Trickling Creek Drive
- New
 $350,000Active4 beds 3 baths2,025 sq. ft.
$350,000Active4 beds 3 baths2,025 sq. ft.219 Sir Barton Loop, Graniteville, SC 29829
MLS# 552011Listed by: SHANNON ROLLINGS REAL ESTATE - New
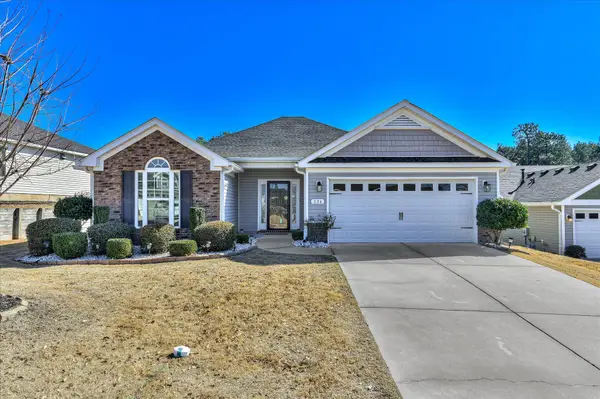 $299,000Active3 beds 2 baths1,672 sq. ft.
$299,000Active3 beds 2 baths1,672 sq. ft.224 Baylor Drive, Graniteville, SC 29829
MLS# 552017Listed by: BERKSHIRE HATHAWAY HOMESERVICES BEAZLEY REALTORS - New
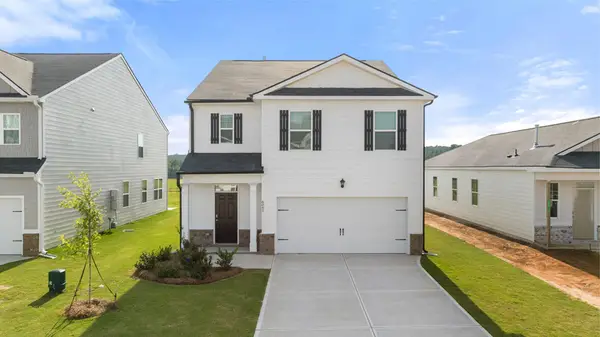 $296,730Active5 beds 3 baths2,361 sq. ft.
$296,730Active5 beds 3 baths2,361 sq. ft.2056 Chromite Drive, Graniteville, SC 29829
MLS# 221717Listed by: DR HORTON REALTY OF GEORGIA, I - New
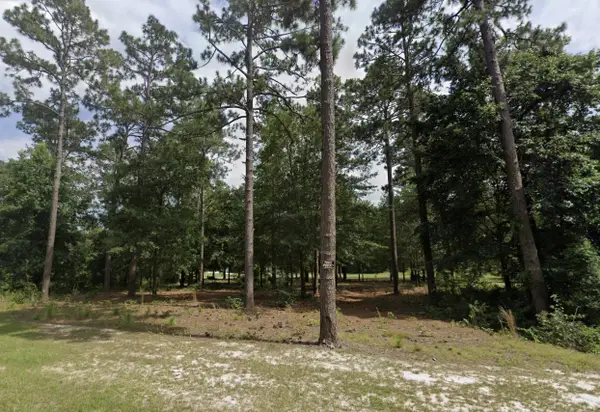 $59,900Active0.75 Acres
$59,900Active0.75 AcresLot 26 Birdie Place, Graniteville, SC 29829
MLS# 221709Listed by: FRONT GATE PROPERTIES - New
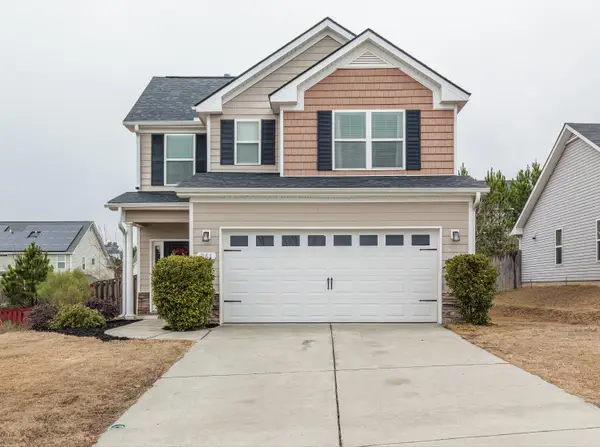 $302,500Active3 beds 3 baths1,799 sq. ft.
$302,500Active3 beds 3 baths1,799 sq. ft.261 Baylor Drive, Graniteville, SC 29829
MLS# 221701Listed by: MEYBOHM REAL ESTATE - NORTH AU - New
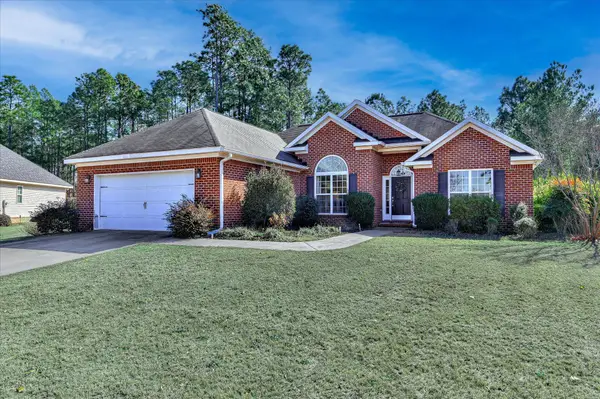 $284,900Active3 beds 2 baths1,610 sq. ft.
$284,900Active3 beds 2 baths1,610 sq. ft.3259 Camden Way, Graniteville, SC 29829
MLS# 551935Listed by: KELLER WILLIAMS REALTY AUGUSTA - New
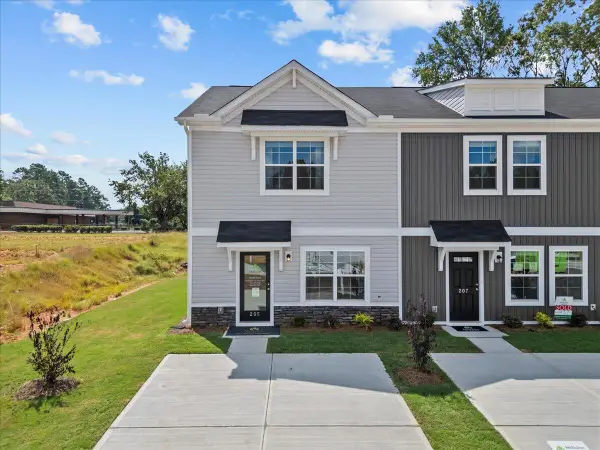 $192,790Active3 beds 3 baths1,305 sq. ft.
$192,790Active3 beds 3 baths1,305 sq. ft.538 Slim Cypress Run, Graniteville, SC 29829
MLS# 551850Listed by: CENTURY 21 MAGNOLIA - New
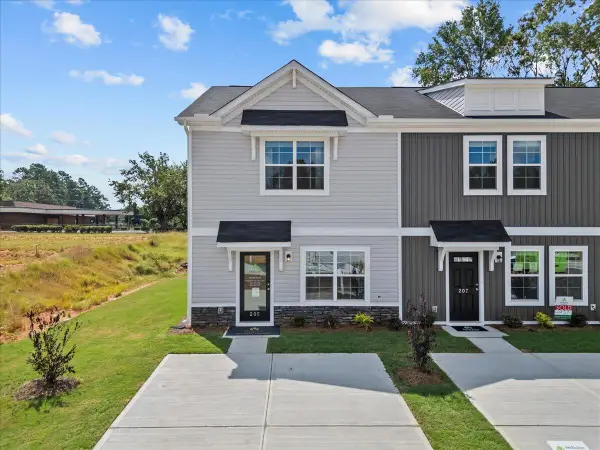 $189,490Active3 beds 3 baths1,305 sq. ft.
$189,490Active3 beds 3 baths1,305 sq. ft.552 Slim Cypress Run, Graniteville, SC 29829
MLS# 551851Listed by: CENTURY 21 MAGNOLIA - New
 $189,490Active3 beds 3 baths1,305 sq. ft.
$189,490Active3 beds 3 baths1,305 sq. ft.558 Slim Cypress Run, Graniteville, SC 29829
MLS# 551853Listed by: CENTURY 21 MAGNOLIA - New
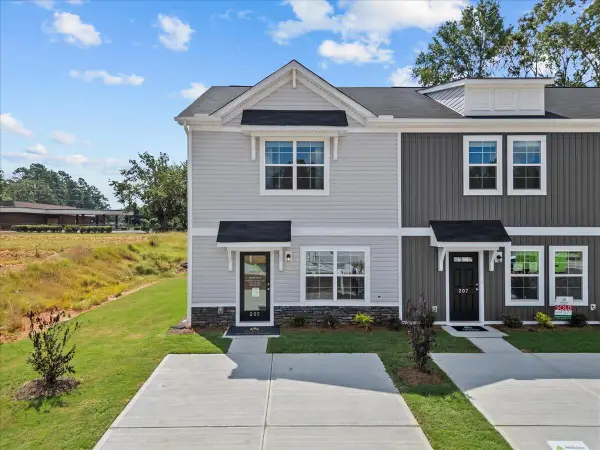 $189,490Active3 beds 3 baths1,305 sq. ft.
$189,490Active3 beds 3 baths1,305 sq. ft.564 Slim Cypress Run, Graniteville, SC 29829
MLS# 551854Listed by: CENTURY 21 MAGNOLIA

