552 Slim Cypress Run, Graniteville, SC 29829
Local realty services provided by:ERA Sunrise Realty
552 Slim Cypress Run,Graniteville, SC 29829
$197,290
- 3 Beds
- 2 Baths
- 1,305 sq. ft.
- Townhouse
- Active
Listed by: noah mcbride
Office: century 21 magnolia
MLS#:542829
Source:GA_GAAR
Price summary
- Price:$197,290
- Price per sq. ft.:$151.18
About this home
Builder Incentive: Up to 6,000 in closing cost and FREE Washer, Dryer, & Fridge!
Welcome to your beautifully crafted new interior unit townhome, where quality construction meets modern convenience and timeless style. Designed by McGuinn Homes, this residence blends durability, energy efficiency, and smart design in every detail. Built on a sturdy monolithic slab foundation with an engineered roof system, this home is designed for long-term performance. Low-maintenance vinyl siding (with a lifetime warranty), fiberglass shingles with a 25-year warranty, and Low-E vinyl windows provide energy efficiency and durability. Plan-specific features such as shutters, decorative stone accents, and 4-over-4 decorative window grilles enhance curb appeal. A 6' privacy wood divider between rear yards, GFI-protected exterior outlets, a hose bib, and a 10' x 8' concrete rear entry pad offer added functionality. The fiberglass front door and smart design touches like exterior gutters and gable overhangs complete the look. Inside, enjoy smooth ceilings and walls, two-panel doors, 2'' window blinds, and elegant 3¼'' baseboards with 356 door casings. Functional upgrades include a tech drop zone in the hall closet, dual ceiling fan pre-wiring, and LED lighting with brushed nickel fixtures throughout. All closets and walk-in pantry feature ventilated wire shelving, while flooring includes luxury vinyl plank in living areas and plush carpet with 6 lb. pad in bedrooms and stairs. This home is equipped with a high-efficiency A/C system, natural gas heat, tankless gas water heater, programmable thermostat, radiant barrier roof sheathing, and Energy Star appliances. Insulation includes R38 in the attic and R13 in walls, paired with water-saving fixtures and LED bulbs for maximum sustainability. Enjoy cooking in a stylish kitchen featuring 36'' base and 30'' wall shaker-style cabinets with crown molding and soft-close doors. Quartz countertops, complemented by an 8'' deep stainless steel undermount sink, pull-out sprayer faucet, garbage disposal with counter button, gas line to the range, and stainless-steel Frigidaire appliances (refrigerator not included), and stunning plantation island. The great room spans the entire back of the home, bathed in natural light and perfect for relaxing or entertaining. The back door leads to a private patio, creating the perfect outdoor retreat. Bathrooms include comfort-height shaker-style vanities with soft-close doors, quartz countertops (full baths), framed mirrors, and sconce lighting. The primary bath boasts an acrylic shower with glass door and double sinks, while the powder room features a pedestal sink and chrome fixtures throughout. A convenient upstairs laundry room adds to the effortless flow of the design. With outside storage, thoughtful details, and a bright, airy feel, the Aspen is the perfect blend of comfort, style, and functionality—tailored for modern living. With McGuinn Homes, you're not just buying a house—you're joining a trusted process. From personalized contract-to-closing support to the 1-, 2-, and 8-year warranty program, plus community-focused initiatives through the McGuinn Foundation, you can feel confident that you're making the right move. The community offers a firepit and dog park for the residents. This home is convenient to Downtown Aiken, Aiken Technical College, USC-Aiken, Bridgestone, and I-20. Call Agent for Estimated Closing Date.
DISCLAIMER: ALL INFORMATION PROVIDED, INCLUDING, BUT NOT LIMITED TO PRICING, SQUARE FOOTAGE, FEATURES, AND AVAILABILITY, IS SUBJECT TO CHANGE WITHOUT NOTICE. WHILE DEEMED RELIABLE, IT IS NOT GUARANTEED. BUYERS ARE ADVISED TO VERIFY ALL DETAILS WITH THE LISTING AGENT AND THE BUILDER BEFORE MAKING ANY DECISIONS.
Contact an agent
Home facts
- Year built:2025
- Listing ID #:542829
- Added:209 day(s) ago
- Updated:November 29, 2025 at 03:47 PM
Rooms and interior
- Bedrooms:3
- Total bathrooms:2
- Full bathrooms:2
- Half bathrooms:1
- Living area:1,305 sq. ft.
Structure and exterior
- Year built:2025
- Building area:1,305 sq. ft.
- Lot area:0.05 Acres
Finances and disclosures
- Price:$197,290
- Price per sq. ft.:$151.18
New listings near 552 Slim Cypress Run
- Open Sat, 4 to 10pmNew
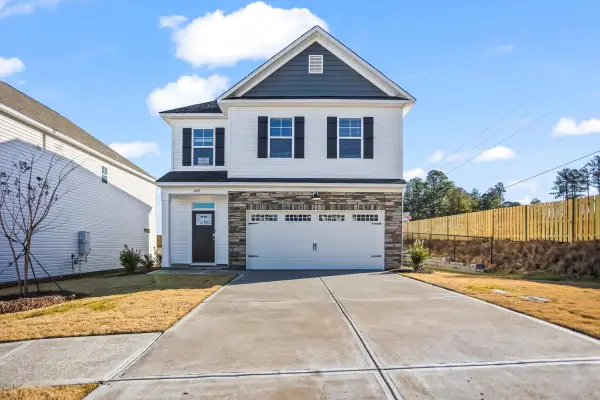 $284,900Active3 beds 3 baths1,766 sq. ft.
$284,900Active3 beds 3 baths1,766 sq. ft.849 Brisbane Court, Graniteville, SC 29829
MLS# 221092Listed by: KELLER WILLIAMS REALTY AIKEN PARTNERS - New
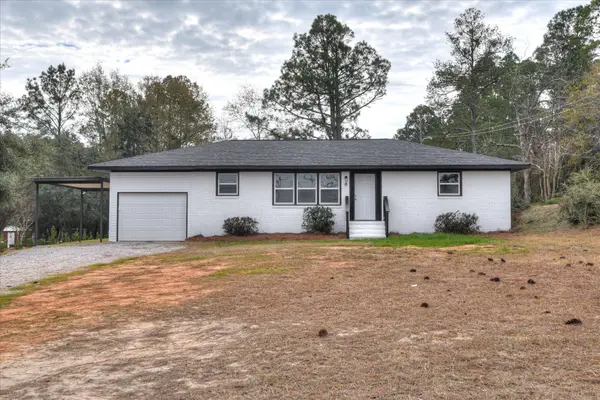 $229,900Active3 beds 2 baths1,268 sq. ft.
$229,900Active3 beds 2 baths1,268 sq. ft.427 Ascauga Lake Road, Graniteville, SC 29829
MLS# 550454Listed by: JT REALTY - New
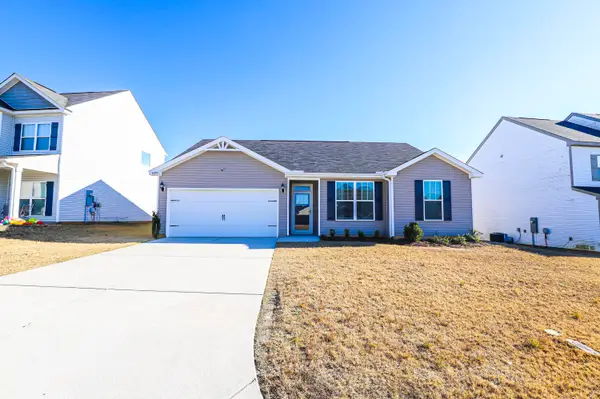 $250,000Active3 beds 2 baths1,532 sq. ft.
$250,000Active3 beds 2 baths1,532 sq. ft.8096 Cozy Knoll, Graniteville, SC 29829
MLS# 550448Listed by: RE/MAX REINVENTED - New
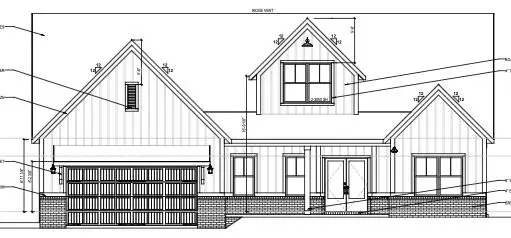 $521,475Active5 beds 5 baths1,822 sq. ft.
$521,475Active5 beds 5 baths1,822 sq. ft.8172 Crossbow Landing, Graniteville, SC 29829
MLS# 221075Listed by: PROPERTY PARTNERS - New
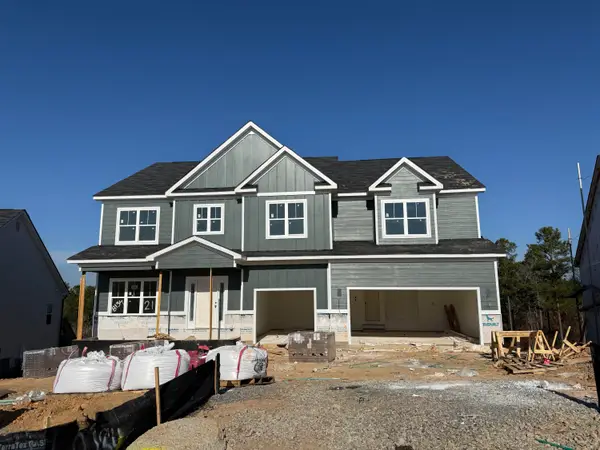 $541,520Active5 beds 3 baths3,634 sq. ft.
$541,520Active5 beds 3 baths3,634 sq. ft.8134 Crossbow Landing, Graniteville, SC 29829
MLS# 221077Listed by: PROPERTY PARTNERS - New
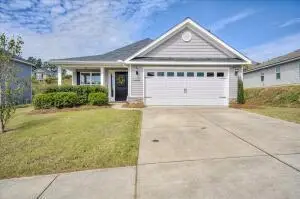 $285,000Active3 beds 2 baths1,753 sq. ft.
$285,000Active3 beds 2 baths1,753 sq. ft.7166 Grayson Drive, Graniteville, SC 29829
MLS# 550357Listed by: BRAUN PROPERTIES, LLC - New
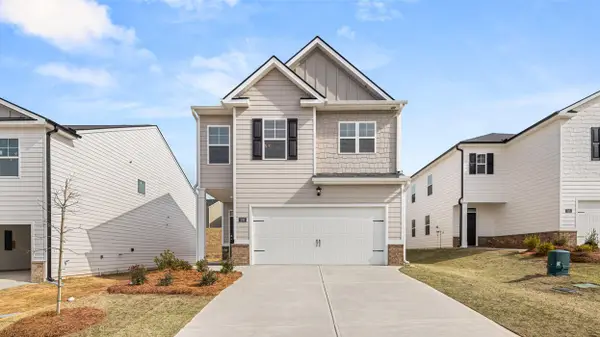 $283,981Active4 beds 3 baths1,976 sq. ft.
$283,981Active4 beds 3 baths1,976 sq. ft.4368 Crimson Pass, Graniteville, SC 29829
MLS# 221017Listed by: DR HORTON REALTY OF GEORGIA, I - New
 $291,935Active3 beds 3 baths1,890 sq. ft.
$291,935Active3 beds 3 baths1,890 sq. ft.870 Tess Street, Graniteville, SC 29829
MLS# 221011Listed by: STANLEY MARTIN HOMES - New
 $294,215Active4 beds 3 baths2,110 sq. ft.
$294,215Active4 beds 3 baths2,110 sq. ft.916 Tess Street, Graniteville, SC 29829
MLS# 221009Listed by: STANLEY MARTIN HOMES - New
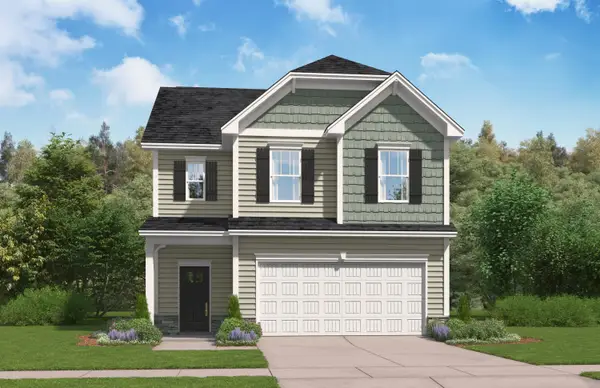 $334,025Active4 beds 4 baths2,386 sq. ft.
$334,025Active4 beds 4 baths2,386 sq. ft.880 Tess Street, Graniteville, SC 29829
MLS# 221010Listed by: STANLEY MARTIN HOMES
