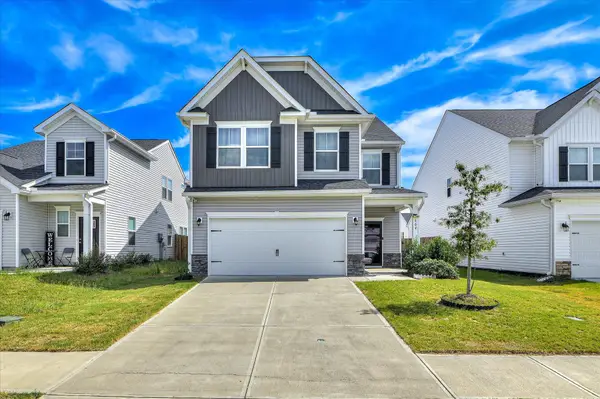6240 Whirlaway Road, Graniteville, SC 29829
Local realty services provided by:ERA Sunrise Realty
Listed by:matt kelly
Office:wrkhorse real estate
MLS#:218966
Source:SC_AAOR
Price summary
- Price:$309,000
- Price per sq. ft.:$127.11
- Monthly HOA dues:$33.33
About this home
Newer construction that has seen MANY new features added on! This 3-year-old home by Stanley Martin Homes sits on a premium .3-acre corner lot in Clairbourne Subdivision and is loaded with features that matter. With the roof, HVAC, and water heater all just 3 years old, you're stepping into peace of mind from day one. The main level offers a wide entry foyer, butler's pantry, a formal dining room, and a spacious open-concept kitchen with stainless steel appliances, a large island, and a clear view into the oversized living room. Upstairs you'll find all four bedrooms, including a massive primary suite with two large walk-in closets, plus two full bathrooms and a laundry room. Outside, enjoy the back patio, full irrigation system, termite bait stations, and an EV charger outlet in the garage. Just minutes from top-rated schools, and under 9 miles from Downtown North Augusta and the Augusta GreenJackets Stadium. Call today for a private showing!
Contact an agent
Home facts
- Year built:2022
- Listing ID #:218966
- Added:150 day(s) ago
- Updated:September 28, 2025 at 03:14 PM
Rooms and interior
- Bedrooms:4
- Total bathrooms:3
- Full bathrooms:2
- Half bathrooms:1
- Living area:2,431 sq. ft.
Heating and cooling
- Cooling:Central Air
- Heating:Forced Air, Natural Gas
Structure and exterior
- Year built:2022
- Building area:2,431 sq. ft.
- Lot area:0.3 Acres
Schools
- High school:Midland Valley
- Middle school:Lbc
- Elementary school:Jefferson
Utilities
- Water:Public
- Sewer:Public Sewer
Finances and disclosures
- Price:$309,000
- Price per sq. ft.:$127.11
New listings near 6240 Whirlaway Road
- New
 $314,900Active4 beds 3 baths2,250 sq. ft.
$314,900Active4 beds 3 baths2,250 sq. ft.7339 Roundstone Drive, Graniteville, SC 29829
MLS# 219732Listed by: CAROLINA REAL ESTATE COMPANY - New
 $290,900Active3 beds 3 baths2,273 sq. ft.
$290,900Active3 beds 3 baths2,273 sq. ft.804 Justify Loop, Graniteville, SC 29829
MLS# 219713Listed by: MEYBOHM REAL ESTATE - NORTH AU - New
 $290,900Active3 beds 2 baths2,273 sq. ft.
$290,900Active3 beds 2 baths2,273 sq. ft.804 Justify Loop, Graniteville, SC 29829
MLS# 547513Listed by: MEYBOHM REAL ESTATE - NORTH AUGUSTA - New
 $425,000Active3 beds 3 baths1,840 sq. ft.
$425,000Active3 beds 3 baths1,840 sq. ft.131 Chalk Bed Road, Graniteville, SC 29829
MLS# 219702Listed by: REAL BROKER LLC - New
 $282,930Active3 beds 2 baths1,714 sq. ft.
$282,930Active3 beds 2 baths1,714 sq. ft.4429 Crimson Pass, Graniteville, SC 29829
MLS# 547447Listed by: D.R. HORTON REALTY OF GEORGIA, INC. - New
 $295,000Active4 beds 2 baths2,356 sq. ft.
$295,000Active4 beds 2 baths2,356 sq. ft.322 Geranium Street, Graniteville, SC 29829
MLS# 547423Listed by: RE/MAX TRUE ADVANTAGE - New
 $264,000Active3 beds 3 baths1,727 sq. ft.
$264,000Active3 beds 3 baths1,727 sq. ft.524 Count Fleet Court, Graniteville, SC 29829
MLS# 219667Listed by: MEYBOHM REAL ESTATE - NORTH AU - New
 $358,630Active5 beds 3 baths3,209 sq. ft.
$358,630Active5 beds 3 baths3,209 sq. ft.4367 Crimson Pass, Graniteville, SC 29829
MLS# 547385Listed by: D.R. HORTON REALTY OF GEORGIA, INC. - New
 $296,730Active5 beds 3 baths2,361 sq. ft.
$296,730Active5 beds 3 baths2,361 sq. ft.4256 Crimson Pass, Graniteville, SC 29829
MLS# 547386Listed by: D.R. HORTON REALTY OF GEORGIA, INC.  $299,380Pending4 beds 2 baths1,776 sq. ft.
$299,380Pending4 beds 2 baths1,776 sq. ft.4405 Crimson Pass, Graniteville, SC 29829
MLS# 547384Listed by: D.R. HORTON REALTY OF GEORGIA, INC.
