6240 Whirlaway Road, Graniteville, SC 29829
Local realty services provided by:ERA Strother Real Estate
Listed by: shelli gollin
Office: fabulous aiken homes, llc.
MLS#:548873
Source:NC_CCAR
Price summary
- Price:$318,900
- Price per sq. ft.:$131.18
About this home
Welcome to Clairbourne Subdivision; where comfort, style, and location come together!
Situated on a spacious corner lot, this beautiful home is loaded with features that truly matter. With the roof, HVAC, and water heater all just 3 years old, you'll enjoy peace of mind and low maintenance from day one.
The main level greets you with a wide entry foyer, formal dining room, and a spacious open-concept kitchen featuring stainless steel appliances, a large island, and a clear view into the oversized living room, perfect for everyday living and entertaining. The current owners have thoughtfully enhanced the home by adding a butler's hallway complete with upper and lower cabinets, offering even more storage and functionality.
Upstairs, you'll find four generous bedrooms, including a massive primary suite with two walk-in closets, along with two full bathrooms and a convenient upstairs laundry room.
Outside, relax on the back patio and enjoy features like full irrigation system, well-maintained lawn, and an EV charger outlet in the garage.
Ideally located just minutes from top-rated schools, Aiken, downtown North Augusta, and a short drive to I-20, this home offers the best of comfort and convenience.
Don't miss your chance to call this corner-lot gem home. schedule your private showing today!
Contact an agent
Home facts
- Year built:2022
- Listing ID #:548873
- Added:101 day(s) ago
- Updated:February 11, 2026 at 11:22 AM
Rooms and interior
- Bedrooms:4
- Total bathrooms:3
- Full bathrooms:2
- Half bathrooms:1
- Living area:2,431 sq. ft.
Heating and cooling
- Cooling:Central Air
- Heating:Forced Air, Natural Gas
Structure and exterior
- Roof:Composition
- Year built:2022
- Building area:2,431 sq. ft.
- Lot area:0.3 Acres
Schools
- High school:Midland Valley
- Middle school:LBC
- Elementary school:Jefferson
Finances and disclosures
- Price:$318,900
- Price per sq. ft.:$131.18
New listings near 6240 Whirlaway Road
- New
 $350,000Active4 beds 3 baths2,025 sq. ft.
$350,000Active4 beds 3 baths2,025 sq. ft.219 Sir Barton Loop, Graniteville, SC 29829
MLS# 552011Listed by: SHANNON ROLLINGS REAL ESTATE - New
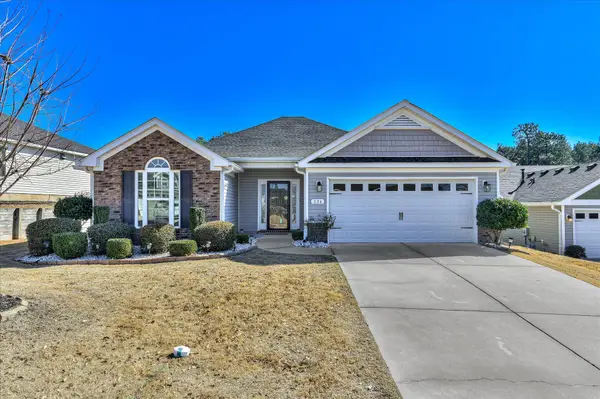 $299,000Active3 beds 2 baths1,672 sq. ft.
$299,000Active3 beds 2 baths1,672 sq. ft.224 Baylor Drive, Graniteville, SC 29829
MLS# 552017Listed by: BERKSHIRE HATHAWAY HOMESERVICES BEAZLEY REALTORS - New
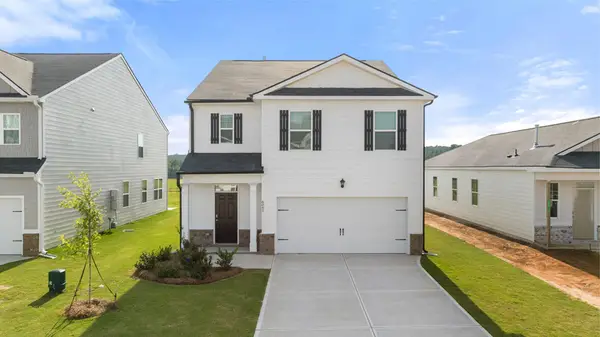 $296,730Active5 beds 3 baths2,361 sq. ft.
$296,730Active5 beds 3 baths2,361 sq. ft.2056 Chromite Drive, Graniteville, SC 29829
MLS# 221717Listed by: DR HORTON REALTY OF GEORGIA, I - New
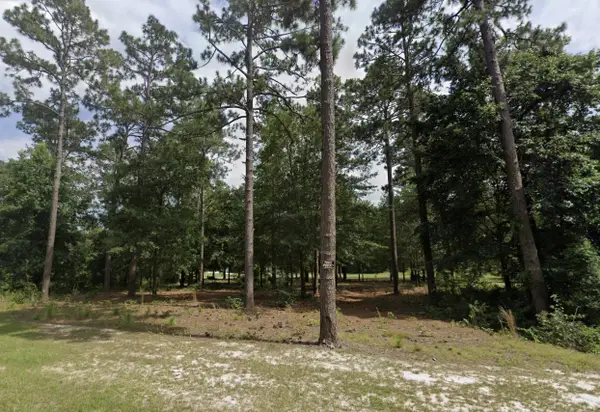 $59,900Active0.75 Acres
$59,900Active0.75 AcresLot 26 Birdie Place, Graniteville, SC 29829
MLS# 221709Listed by: FRONT GATE PROPERTIES - New
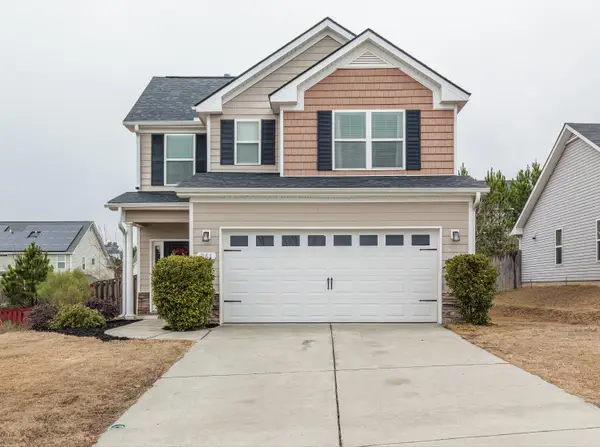 $302,500Active3 beds 3 baths1,799 sq. ft.
$302,500Active3 beds 3 baths1,799 sq. ft.261 Baylor Drive, Graniteville, SC 29829
MLS# 221701Listed by: MEYBOHM REAL ESTATE - NORTH AU - New
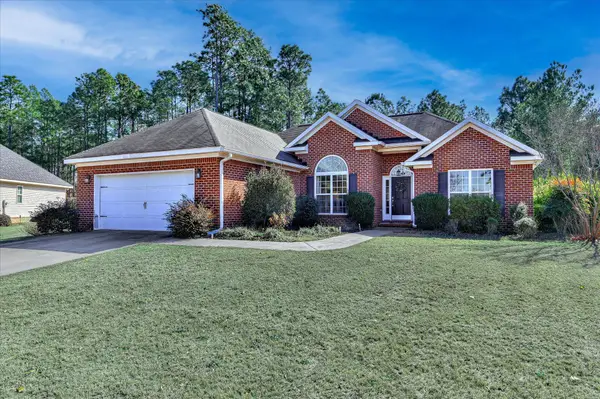 $284,900Active3 beds 2 baths1,610 sq. ft.
$284,900Active3 beds 2 baths1,610 sq. ft.3259 Camden Way, Graniteville, SC 29829
MLS# 551935Listed by: KELLER WILLIAMS REALTY AUGUSTA - New
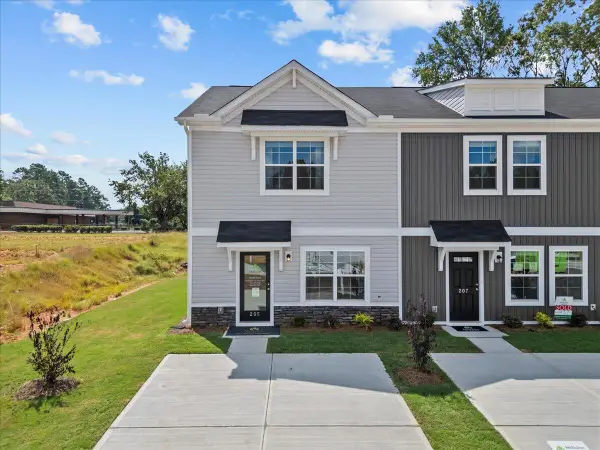 $192,790Active3 beds 3 baths1,305 sq. ft.
$192,790Active3 beds 3 baths1,305 sq. ft.538 Slim Cypress Run, Graniteville, SC 29829
MLS# 551850Listed by: CENTURY 21 MAGNOLIA - New
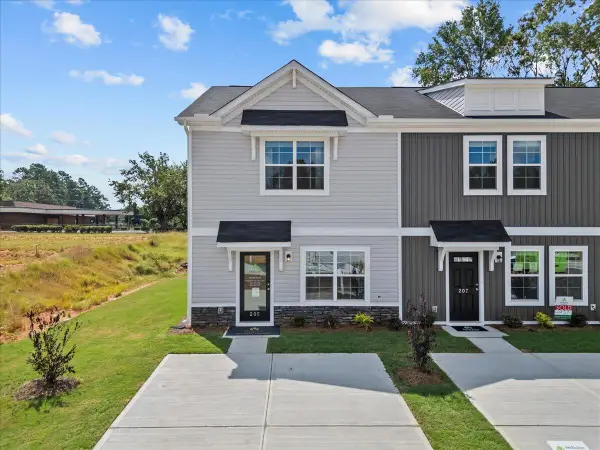 $189,490Active3 beds 3 baths1,305 sq. ft.
$189,490Active3 beds 3 baths1,305 sq. ft.552 Slim Cypress Run, Graniteville, SC 29829
MLS# 551851Listed by: CENTURY 21 MAGNOLIA - New
 $189,490Active3 beds 3 baths1,305 sq. ft.
$189,490Active3 beds 3 baths1,305 sq. ft.558 Slim Cypress Run, Graniteville, SC 29829
MLS# 551853Listed by: CENTURY 21 MAGNOLIA - New
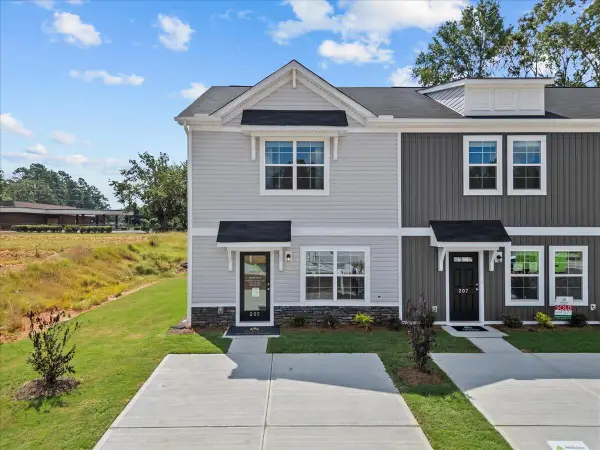 $189,490Active3 beds 3 baths1,305 sq. ft.
$189,490Active3 beds 3 baths1,305 sq. ft.564 Slim Cypress Run, Graniteville, SC 29829
MLS# 551854Listed by: CENTURY 21 MAGNOLIA

