692 Turning Crest Lane, Graniteville, SC 29829
Local realty services provided by:ERA Strother Real Estate
692 Turning Crest Lane,Graniteville, SC 29829
$264,900
- 3 Beds
- 3 Baths
- 2,000 sq. ft.
- Single family
- Active
Upcoming open houses
- Sun, Feb 1503:00 pm - 04:00 pm
Listed by: shannon d rollings
Office: shannon rollings real estate
MLS#:548546
Source:NC_CCAR
Price summary
- Price:$264,900
- Price per sq. ft.:$132.45
About this home
You'll fall in love with this beautiful home with new light and refreshing interior paint throughout, modern LVP flooring, new appliances and brand new HVAC system! Welcoming rocking chair front porch that leads you into the light and cheery living room with ceiling fan! The kitchen is nicely sized and has a pantry, breakfast bar, tiled backsplash, range, built-in microwave, dishwasher and the refrigerator stays! The adjacent dining room for relaxing dinners! A versatile loft provides an ideal home office or study nook, while the tranquil owner's suite offers a relaxing retreat: sitting area, ensuite bathroom with double-sink vanity, soaking tub, separate shower, and a generous walk-in closet! Two additional guest bedrooms with walk-in closets share a full guest bathroom, ensuring comfort and convenience for family and guests! The half bath has a framed mirror and pedestal sink! The laundry room has additional storage! Outdoor living is a breeze with a patio perfect for unwinding and entertaining! A two-car garage adds plenty of storage and parking space! Excellent location with quick access to Bridgestone, within a mile of both elementary and middle schools, and I-20, easy commutes - could easily be at Fort Gordon in no time! Qualifies for USDA 100% financing!
Contact an agent
Home facts
- Year built:2015
- Listing ID #:548546
- Added:112 day(s) ago
- Updated:February 12, 2026 at 11:21 AM
Rooms and interior
- Bedrooms:3
- Total bathrooms:3
- Full bathrooms:2
- Half bathrooms:1
- Living area:2,000 sq. ft.
Heating and cooling
- Cooling:Central Air, Heat Pump
- Heating:Electric, Heat Pump
Structure and exterior
- Roof:Composition
- Year built:2015
- Building area:2,000 sq. ft.
Schools
- High school:Midland Valley
- Middle school:Leavelle McCampbell
- Elementary school:Byrd
Finances and disclosures
- Price:$264,900
- Price per sq. ft.:$132.45
New listings near 692 Turning Crest Lane
- New
 $350,000Active4 beds 3 baths2,025 sq. ft.
$350,000Active4 beds 3 baths2,025 sq. ft.219 Sir Barton Loop, Graniteville, SC 29829
MLS# 552011Listed by: SHANNON ROLLINGS REAL ESTATE - New
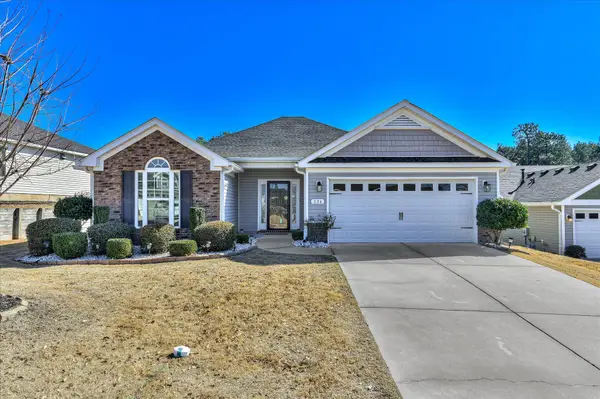 $299,000Active3 beds 2 baths1,672 sq. ft.
$299,000Active3 beds 2 baths1,672 sq. ft.224 Baylor Drive, Graniteville, SC 29829
MLS# 552017Listed by: BERKSHIRE HATHAWAY HOMESERVICES BEAZLEY REALTORS - New
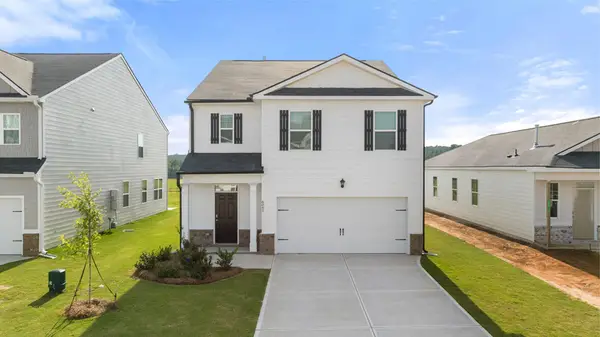 $296,730Active5 beds 3 baths2,361 sq. ft.
$296,730Active5 beds 3 baths2,361 sq. ft.2056 Chromite Drive, Graniteville, SC 29829
MLS# 221717Listed by: DR HORTON REALTY OF GEORGIA, I - New
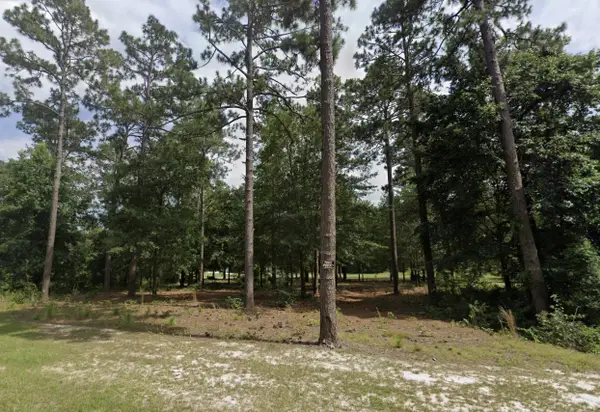 $59,900Active0.75 Acres
$59,900Active0.75 AcresLot 26 Birdie Place, Graniteville, SC 29829
MLS# 221709Listed by: FRONT GATE PROPERTIES - New
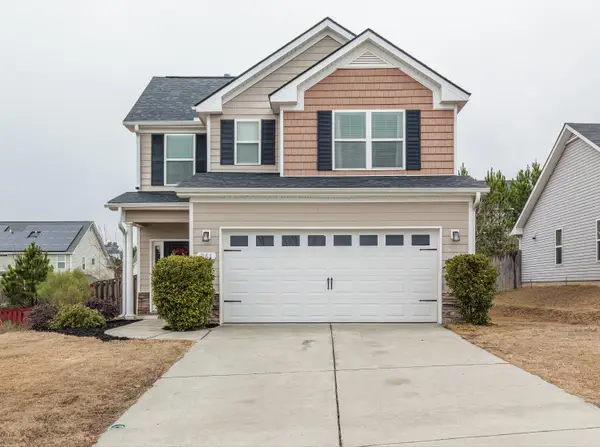 $302,500Active3 beds 3 baths1,799 sq. ft.
$302,500Active3 beds 3 baths1,799 sq. ft.261 Baylor Drive, Graniteville, SC 29829
MLS# 221701Listed by: MEYBOHM REAL ESTATE - NORTH AU - New
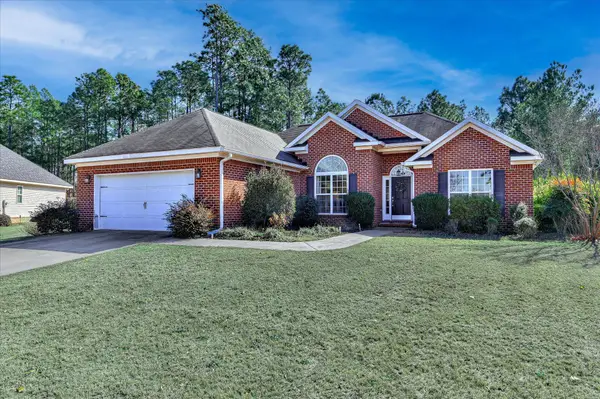 $284,900Active3 beds 2 baths1,610 sq. ft.
$284,900Active3 beds 2 baths1,610 sq. ft.3259 Camden Way, Graniteville, SC 29829
MLS# 551935Listed by: KELLER WILLIAMS REALTY AUGUSTA - New
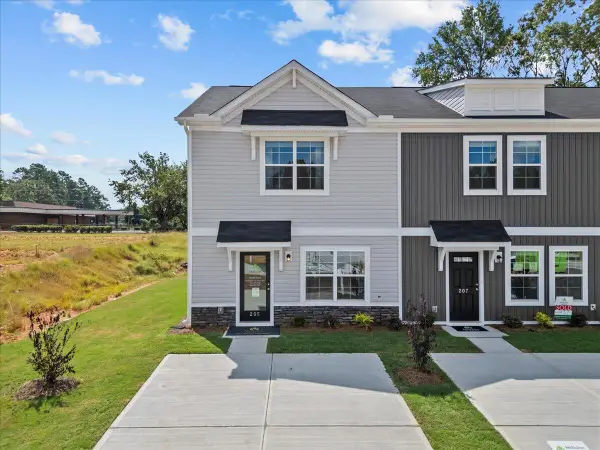 $192,790Active3 beds 3 baths1,305 sq. ft.
$192,790Active3 beds 3 baths1,305 sq. ft.538 Slim Cypress Run, Graniteville, SC 29829
MLS# 551850Listed by: CENTURY 21 MAGNOLIA - New
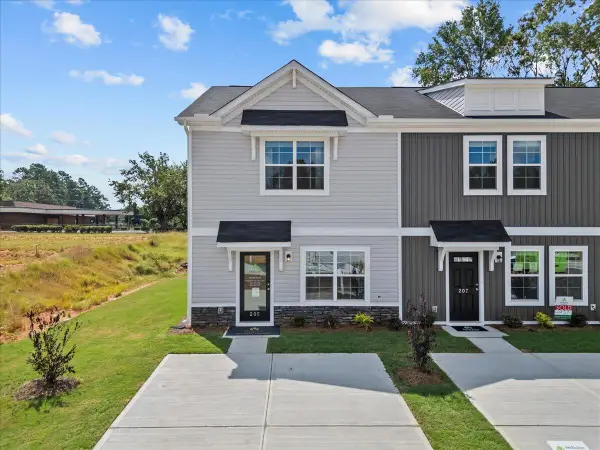 $189,490Active3 beds 3 baths1,305 sq. ft.
$189,490Active3 beds 3 baths1,305 sq. ft.552 Slim Cypress Run, Graniteville, SC 29829
MLS# 551851Listed by: CENTURY 21 MAGNOLIA - New
 $189,490Active3 beds 3 baths1,305 sq. ft.
$189,490Active3 beds 3 baths1,305 sq. ft.558 Slim Cypress Run, Graniteville, SC 29829
MLS# 551853Listed by: CENTURY 21 MAGNOLIA - New
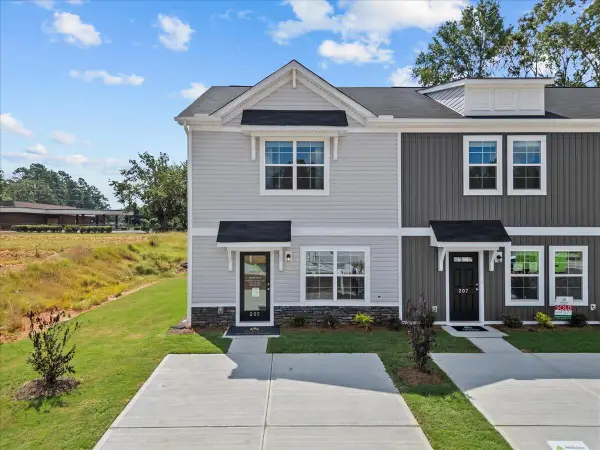 $189,490Active3 beds 3 baths1,305 sq. ft.
$189,490Active3 beds 3 baths1,305 sq. ft.564 Slim Cypress Run, Graniteville, SC 29829
MLS# 551854Listed by: CENTURY 21 MAGNOLIA

