7069 Kingfisher Pass, Graniteville, SC 29829
Local realty services provided by:ERA Wilder Realty
Listed by: donald canady
Office: southern visions realty 1,llc
MLS#:216864
Source:SC_AAOR
Price summary
- Price:$515,000
- Price per sq. ft.:$136.75
- Monthly HOA dues:$41.67
About this home
Stunning Emerson Craftsman Home | 3,766 Sq Ft | 5 Bed | 4 Bath | Media Room | 3-Car Garage Attention all Veterans ! This home has a 2.5% interest rate assumable VA loan for all approved Veterans. Seller to pay up to $5,000 in closing costs.
Welcome to the largest two-story Emerson Plan with craftsman design! Boasting 3,766 sq ft, this upgraded home includes the optional 4th bathroom and a spacious media room, offering ample space for comfort, entertaining, and everyday living.
Entirely too many amenities to list in MLS - see attached document !
Exterior Features
• Covered front & rear back porches extra cement pad on rear
• Architectural shingles with radiant
barrier roofing
• Rain gutters & five-zone sprinkler
system
• Cement fiber board siding
• Large 3-car garage with extended
parking pad
• Fully fenced backyard
Interior Highlights
• Carpet-Free Living! LVP flooring throughout main areas
• Hardwood stairs with upgraded metal spindles
• LVT in baths/laundry, real tile in master
bath
• White 2'' faux wood blinds on all
windows
• Ceiling fans in all rooms (except media
room)
• Gourmet Kitchen open concept with granite counters & tile backsplash
• Stainless appliances (all convey!) + matching microwave en route
• Dual-bowl farmhouse sink with 4-stage water filtration
• Large kitchen island seats up to 8
• Five-burner gas cooktop, double wall ovens
• Walk-in pantry & breakfast nook
• Great room with gas log fireplace, brick surround & floor outlet
Spacious Bedrooms & Functional Layout
Community Perks
• Trails along utility easement and a nearby trail access leads to Aiken Technical College
• Sidewalks, street lights & green space
• Central mailboxes
• Playground with swings, picnic table, and playset all on safe rubber mulch
Attention all Veterans ! This home has a 2.5% assumable VA loan for all approved Veterans.
Entirely too many amenities to list in MLS - see attached document !
Contact an agent
Home facts
- Year built:2021
- Listing ID #:216864
- Added:300 day(s) ago
- Updated:February 10, 2026 at 04:06 PM
Rooms and interior
- Bedrooms:5
- Total bathrooms:4
- Full bathrooms:4
- Living area:3,766 sq. ft.
Heating and cooling
- Cooling:Central Air
- Heating:Heat Pump
Structure and exterior
- Year built:2021
- Building area:3,766 sq. ft.
- Lot area:0.51 Acres
Schools
- High school:Midland Valley
- Middle school:Highland Springs Middle School
- Elementary school:Jefferson
Utilities
- Water:Public
- Sewer:Septic Tank
Finances and disclosures
- Price:$515,000
- Price per sq. ft.:$136.75
New listings near 7069 Kingfisher Pass
- New
 $350,000Active4 beds 3 baths2,025 sq. ft.
$350,000Active4 beds 3 baths2,025 sq. ft.219 Sir Barton Loop, Graniteville, SC 29829
MLS# 552011Listed by: SHANNON ROLLINGS REAL ESTATE - New
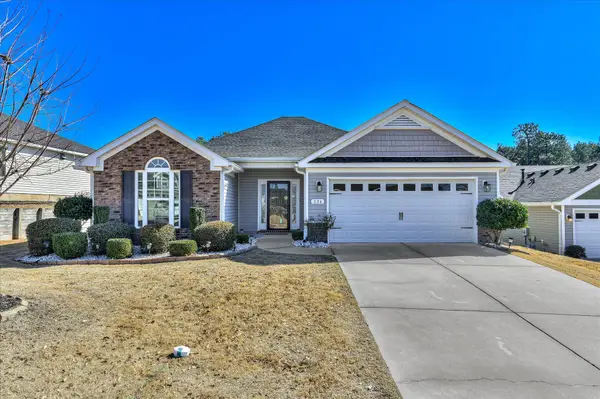 $299,000Active3 beds 2 baths1,672 sq. ft.
$299,000Active3 beds 2 baths1,672 sq. ft.224 Baylor Drive, Graniteville, SC 29829
MLS# 552017Listed by: BERKSHIRE HATHAWAY HOMESERVICES BEAZLEY REALTORS - New
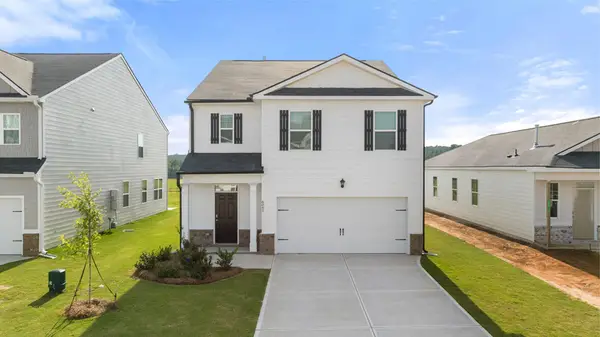 $296,730Active5 beds 3 baths2,361 sq. ft.
$296,730Active5 beds 3 baths2,361 sq. ft.2056 Chromite Drive, Graniteville, SC 29829
MLS# 221717Listed by: DR HORTON REALTY OF GEORGIA, I - New
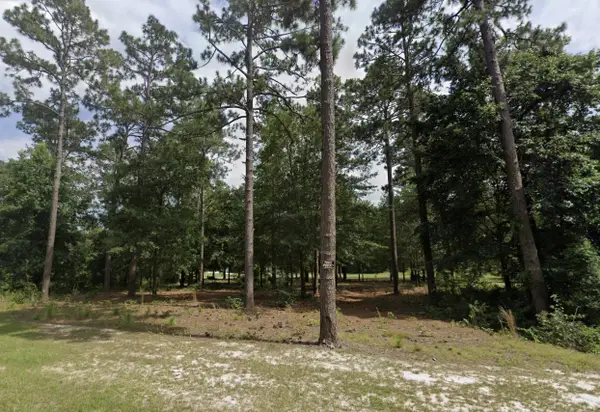 $59,900Active0.75 Acres
$59,900Active0.75 AcresLot 26 Birdie Place, Graniteville, SC 29829
MLS# 221709Listed by: FRONT GATE PROPERTIES - New
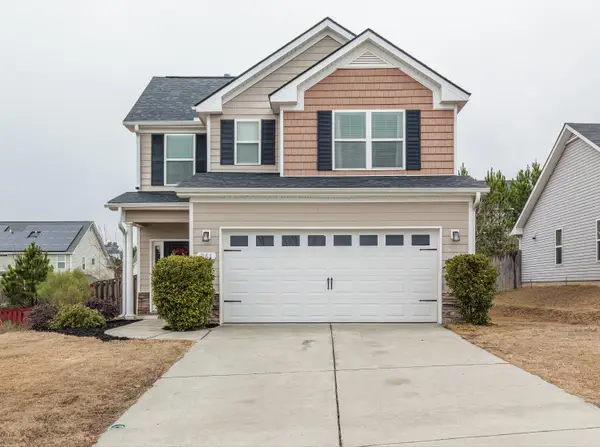 $302,500Active3 beds 3 baths1,799 sq. ft.
$302,500Active3 beds 3 baths1,799 sq. ft.261 Baylor Drive, Graniteville, SC 29829
MLS# 221701Listed by: MEYBOHM REAL ESTATE - NORTH AU - New
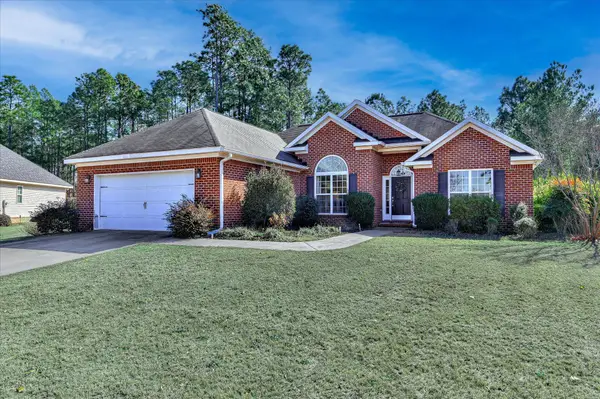 $284,900Active3 beds 2 baths1,610 sq. ft.
$284,900Active3 beds 2 baths1,610 sq. ft.3259 Camden Way, Graniteville, SC 29829
MLS# 551935Listed by: KELLER WILLIAMS REALTY AUGUSTA - New
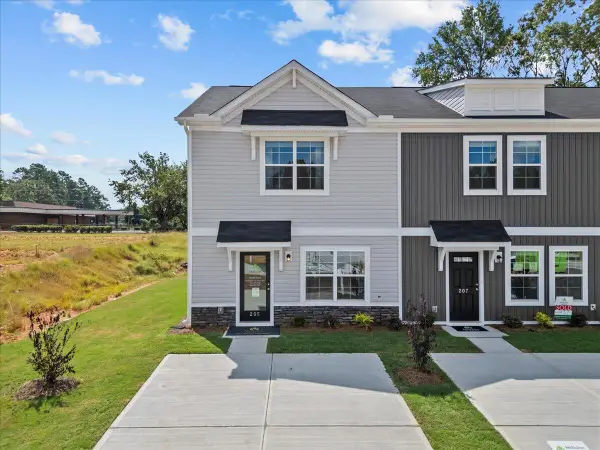 $192,790Active3 beds 3 baths1,305 sq. ft.
$192,790Active3 beds 3 baths1,305 sq. ft.538 Slim Cypress Run, Graniteville, SC 29829
MLS# 551850Listed by: CENTURY 21 MAGNOLIA - New
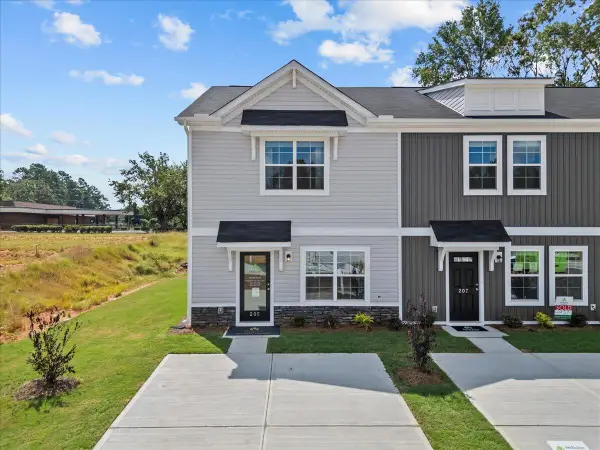 $189,490Active3 beds 3 baths1,305 sq. ft.
$189,490Active3 beds 3 baths1,305 sq. ft.552 Slim Cypress Run, Graniteville, SC 29829
MLS# 551851Listed by: CENTURY 21 MAGNOLIA - New
 $189,490Active3 beds 3 baths1,305 sq. ft.
$189,490Active3 beds 3 baths1,305 sq. ft.558 Slim Cypress Run, Graniteville, SC 29829
MLS# 551853Listed by: CENTURY 21 MAGNOLIA - New
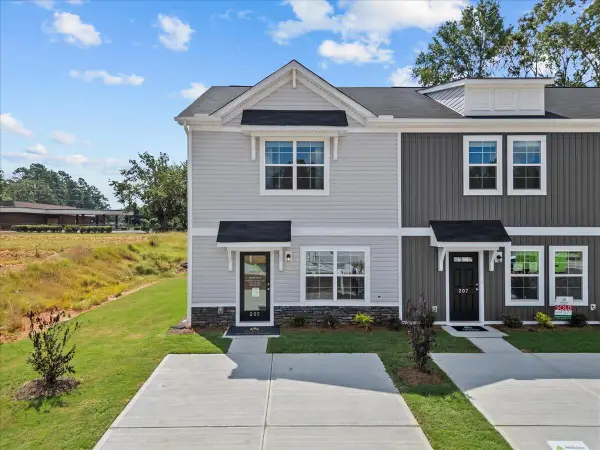 $189,490Active3 beds 3 baths1,305 sq. ft.
$189,490Active3 beds 3 baths1,305 sq. ft.564 Slim Cypress Run, Graniteville, SC 29829
MLS# 551854Listed by: CENTURY 21 MAGNOLIA

