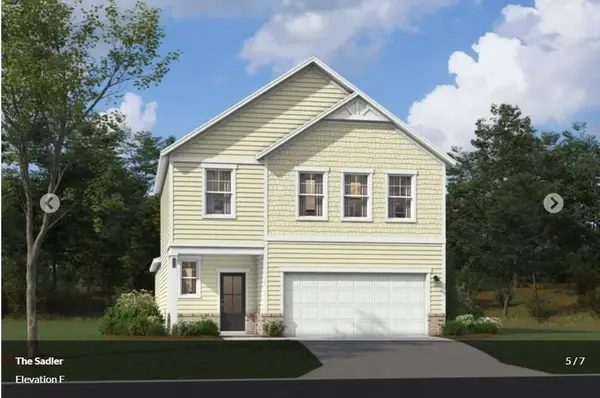7276 Paisley Circle, Graniteville, SC 29829
Local realty services provided by:ERA Wilder Realty
Listed by:renee drumgoole cottingham
Office:berkshire hathaway homeservices beazley realtors
MLS#:541355
Source:GA_GAAR
Price summary
- Price:$361,900
- Price per sq. ft.:$158.66
About this home
*Special Financing Rate available through preferred lender (VA & FHA Loans), on all contracts submitted by 9.30.2025* Welcome to this stunning Jefferson 7 EL plan by Bill Beazley Homes in desirable Clearwater Preserve. This 4-bedroom, 2.5-bathroom home boasts exquisite features and modern upgrades throughout, making it a perfect blend of luxury and comfort. Step into the heart of the home and be greeted by beautiful granite countertops, a full tile backsplash, and painted cabinets with soft close hardware. The white ceramic farmhouse sink and upgraded polished chrome pull-out faucet add a touch of elegance to the kitchen. Enjoy the convenience of a garbage disposal and ice maker line, perfect for everyday living and entertaining. The interior of this home is designed to impress, with cathedral and vaulted ceilings creating a sense of spaciousness. The raised, two-panel arched interior doors and frieze carpet by Shaw add a touch of sophistication to the living spaces. Cozy up by the 36'' ventless gas fireplace with logs or stay cool with ceiling fans in the great room and owner's bedroom. Additional interior features include new interior paint, painted stippled ceilings, 2'' faux wood white blinds on the front of the home, smoke alarms, and carbon monoxide detectors for safety. The owner's bathroom features modern quartz countertops, painted cabinetry, framed mirrors, and upgraded vinyl tile flooring. Relax in the 5' garden tub, walk-in shower with a semi-frameless shower door, and double vanities. Evacore waterproof click flooring in the living areas adds durability and style. This home is equipped with a power pantry, GE stainless steel appliances, including an ENERGY STAR® dishwasher, smooth-top range, built-in microwave hood vented to the outside. The mud bench provides a convenient space for organization, while the house is built to South Carolina Energy Code Standards for energy efficiency. This home is equipped with modern amenities such as programmable Smart thermostats, R-30 insulated ceilings, R13 insulated exterior walls, water-saving low-flow toilets, and a tankless gas water heater. The insulated fiberglass front door, steel insulated low-E insulated double-pane windows with tilt sash, and vinyl construction with stone and shake accents enhance the home's durability and energy efficiency. Outside, you'll find a beautifully landscaped exterior, 20-year three-tab fiberglass shingles, exterior electrical outlets, and deadbolt locks for added security. Generous attic storage with an insulated pull-down staircase provides ample storage space, and a Qolsys Smart Home Security system supported by CAT6/RG6 wiring. The exterior features a covered back porch, 6' privacy fence, Bermuda Sod and Programmable Sprinkler system in front, sides and rear yard. Enjoy peace of mind with a 10-year StrucSure Home Warranty (transferable) and a one-year builder's warranty. The community amenities include sidewalks throughout, underground utilities, a large pavilion, streetlights, and a future pool, offering a vibrant and welcoming neighborhood for residents to enjoy. Experience luxury living in this meticulously crafted home by Bill Beazley Homes. The builder is offering a 7000 incentive that can be used towards closing costs, upgrades, or to buy down the interest rate. Experience a 360-degree tour of a previously built home with this floor plan.
625-CP-7009-01.
Contact an agent
Home facts
- Year built:2025
- Listing ID #:541355
- Added:90 day(s) ago
- Updated:September 22, 2025 at 01:14 PM
Rooms and interior
- Bedrooms:4
- Total bathrooms:2
- Full bathrooms:2
- Half bathrooms:1
- Living area:2,281 sq. ft.
Structure and exterior
- Year built:2025
- Building area:2,281 sq. ft.
Finances and disclosures
- Price:$361,900
- Price per sq. ft.:$158.66
New listings near 7276 Paisley Circle
- New
 $425,000Active3 beds 3 baths1,840 sq. ft.
$425,000Active3 beds 3 baths1,840 sq. ft.131 Chalk Bed Road, Graniteville, SC 29829
MLS# 219702Listed by: REAL BROKER LLC - New
 $282,930Active3 beds 2 baths1,714 sq. ft.
$282,930Active3 beds 2 baths1,714 sq. ft.4429 Crimson Pass, Graniteville, SC 29829
MLS# 547447Listed by: D.R. HORTON REALTY OF GEORGIA, INC. - New
 $295,000Active4 beds 2 baths2,356 sq. ft.
$295,000Active4 beds 2 baths2,356 sq. ft.322 Geranium Street, Graniteville, SC 29829
MLS# 547423Listed by: RE/MAX TRUE ADVANTAGE - New
 $264,000Active3 beds 3 baths1,727 sq. ft.
$264,000Active3 beds 3 baths1,727 sq. ft.524 Count Fleet Court, Graniteville, SC 29829
MLS# 219667Listed by: MEYBOHM REAL ESTATE - NORTH AU - New
 $358,630Active5 beds 3 baths3,209 sq. ft.
$358,630Active5 beds 3 baths3,209 sq. ft.4367 Crimson Pass, Graniteville, SC 29829
MLS# 547385Listed by: D.R. HORTON REALTY OF GEORGIA, INC. - New
 $296,730Active5 beds 3 baths2,361 sq. ft.
$296,730Active5 beds 3 baths2,361 sq. ft.4256 Crimson Pass, Graniteville, SC 29829
MLS# 547386Listed by: D.R. HORTON REALTY OF GEORGIA, INC.  $299,380Pending4 beds 2 baths1,776 sq. ft.
$299,380Pending4 beds 2 baths1,776 sq. ft.4405 Crimson Pass, Graniteville, SC 29829
MLS# 547384Listed by: D.R. HORTON REALTY OF GEORGIA, INC. $291,065Pending4 beds 3 baths2,110 sq. ft.
$291,065Pending4 beds 3 baths2,110 sq. ft.938 Tess Street, Graniteville, SC 29829
MLS# 219656Listed by: STANLEY MARTIN HOMES- New
 $293,320Active4 beds 3 baths2,110 sq. ft.
$293,320Active4 beds 3 baths2,110 sq. ft.995 Tess Street, Graniteville, SC 29829
MLS# 219655Listed by: STANLEY MARTIN HOMES - New
 $326,170Active4 beds 4 baths2,386 sq. ft.
$326,170Active4 beds 4 baths2,386 sq. ft.985 Tess Street, Graniteville, SC 29829
MLS# 219657Listed by: STANLEY MARTIN HOMES
