7334 Roundstone Drive, Graniteville, SC 29829
Local realty services provided by:ERA Strother Real Estate
7334 Roundstone Drive,Graniteville, SC 29829
$339,400
- 4 Beds
- 3 Baths
- 2,536 sq. ft.
- Single family
- Active
Listed by: monica nichols
Office: wisteria properties
MLS#:544166
Source:NC_CCAR
Price summary
- Price:$339,400
- Price per sq. ft.:$133.83
About this home
Gorgeous, updated 4 bedroom 2 1/2 bath home in Sage Creek. As you enter the home, you are welcomed by style and sophistication offering high ceilings, a beautiful chandelier, arched doorways, and an airy space.
The meticulously maintained yard has beautiful plants and shrubbery. The backyard is a majestic, stunning garden with mostly perennials for low maintenance. It offers a sense of serenity when relaxing on the large covered back porch. Greenhouse and storage shed to convey.
The refreshed kitchen offers stylish new flooring, updated cabinets, stainless appliances, granite countertops, and a pantry. Recently installed sliding doors in the kitchen bring in an abundance of natural light and allow for stunning views of the backyard.
The living room which is connected to the eat-in kitchen has high ceilings, new carpet, an electric fireplace for added comfort or it can be used as a decorative feature. It has beautiful views of the backyard and upstairs landing balcony.
The oversized primary suite is situated on the main level with a large walk in closet. The primary bathroom offers a soaking tub, walk in shower, and double vanities.
Upstairs you will find three sizable bedrooms with ample sized closets and a guest bathroom. One of the bedrooms is currently being used as a secondary living room.
Fresh paint throughout the home by professional painters and new flooring on the main level. New roof in 2024, downstairs HVAC 2022 which is of size to heat/cool the entire home, and upstairs HVAC 2013. The three car garage offers plenty of space for parking and storage.
Conveniently located with minutes to I-20, Bridgestone, and the upcoming Meta Data Center and a short drive to shopping and dining.
Contact an agent
Home facts
- Year built:2013
- Listing ID #:544166
- Added:118 day(s) ago
- Updated:February 11, 2026 at 11:48 PM
Rooms and interior
- Bedrooms:4
- Total bathrooms:3
- Full bathrooms:2
- Half bathrooms:1
- Living area:2,536 sq. ft.
Heating and cooling
- Cooling:Central Air
- Heating:Electric, Fireplace(s), Forced Air
Structure and exterior
- Roof:Composition
- Year built:2013
- Building area:2,536 sq. ft.
- Lot area:0.21 Acres
Schools
- High school:Midland Valley
- Middle school:Leavelle McCampbell
- Elementary school:Byrd
Finances and disclosures
- Price:$339,400
- Price per sq. ft.:$133.83
New listings near 7334 Roundstone Drive
- New
 $350,000Active4 beds 3 baths2,025 sq. ft.
$350,000Active4 beds 3 baths2,025 sq. ft.219 Sir Barton Loop, Graniteville, SC 29829
MLS# 552011Listed by: SHANNON ROLLINGS REAL ESTATE - New
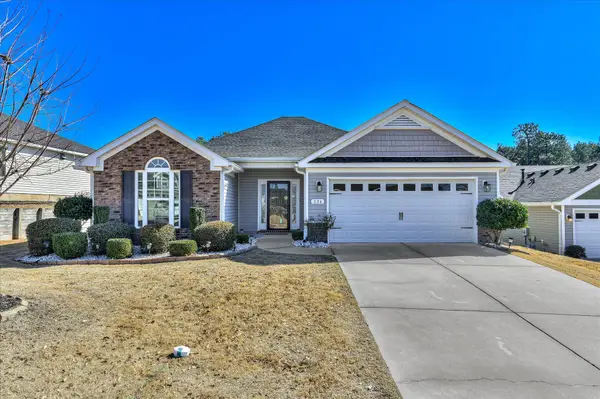 $299,000Active3 beds 2 baths1,672 sq. ft.
$299,000Active3 beds 2 baths1,672 sq. ft.224 Baylor Drive, Graniteville, SC 29829
MLS# 552017Listed by: BERKSHIRE HATHAWAY HOMESERVICES BEAZLEY REALTORS - New
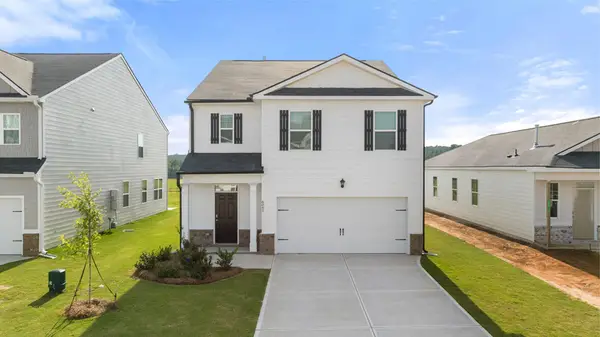 $296,730Active5 beds 3 baths2,361 sq. ft.
$296,730Active5 beds 3 baths2,361 sq. ft.2056 Chromite Drive, Graniteville, SC 29829
MLS# 221717Listed by: DR HORTON REALTY OF GEORGIA, I - New
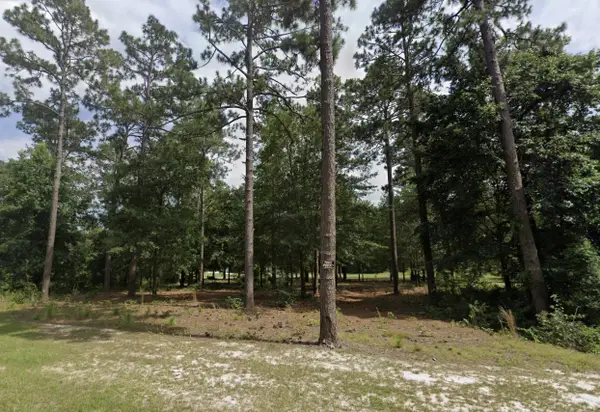 $59,900Active0.75 Acres
$59,900Active0.75 AcresLot 26 Birdie Place, Graniteville, SC 29829
MLS# 221709Listed by: FRONT GATE PROPERTIES - New
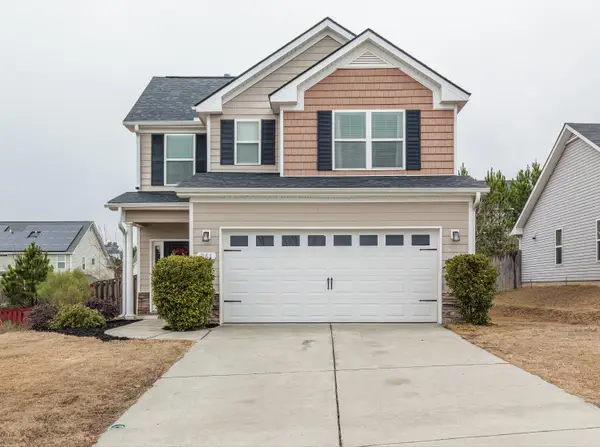 $302,500Active3 beds 3 baths1,799 sq. ft.
$302,500Active3 beds 3 baths1,799 sq. ft.261 Baylor Drive, Graniteville, SC 29829
MLS# 221701Listed by: MEYBOHM REAL ESTATE - NORTH AU - New
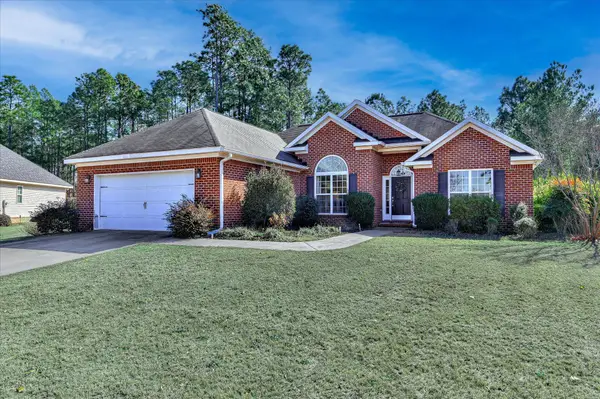 $284,900Active3 beds 2 baths1,610 sq. ft.
$284,900Active3 beds 2 baths1,610 sq. ft.3259 Camden Way, Graniteville, SC 29829
MLS# 551935Listed by: KELLER WILLIAMS REALTY AUGUSTA - New
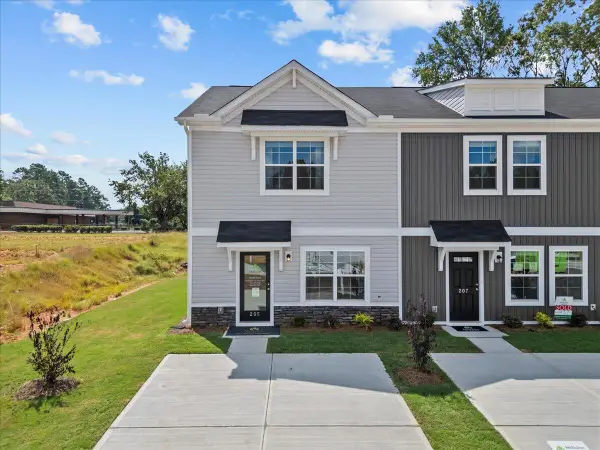 $192,790Active3 beds 3 baths1,305 sq. ft.
$192,790Active3 beds 3 baths1,305 sq. ft.538 Slim Cypress Run, Graniteville, SC 29829
MLS# 551850Listed by: CENTURY 21 MAGNOLIA - New
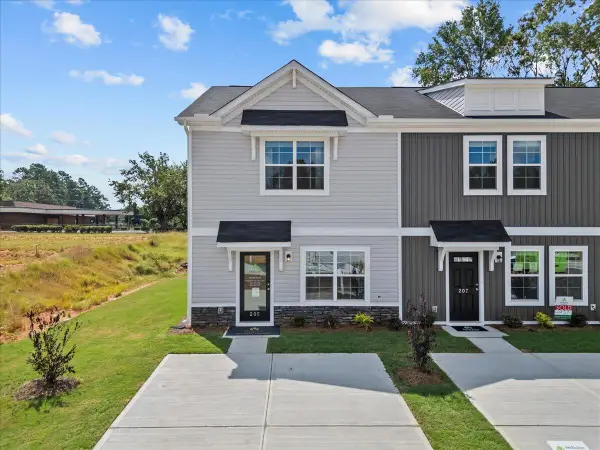 $189,490Active3 beds 3 baths1,305 sq. ft.
$189,490Active3 beds 3 baths1,305 sq. ft.552 Slim Cypress Run, Graniteville, SC 29829
MLS# 551851Listed by: CENTURY 21 MAGNOLIA - New
 $189,490Active3 beds 3 baths1,305 sq. ft.
$189,490Active3 beds 3 baths1,305 sq. ft.558 Slim Cypress Run, Graniteville, SC 29829
MLS# 551853Listed by: CENTURY 21 MAGNOLIA - New
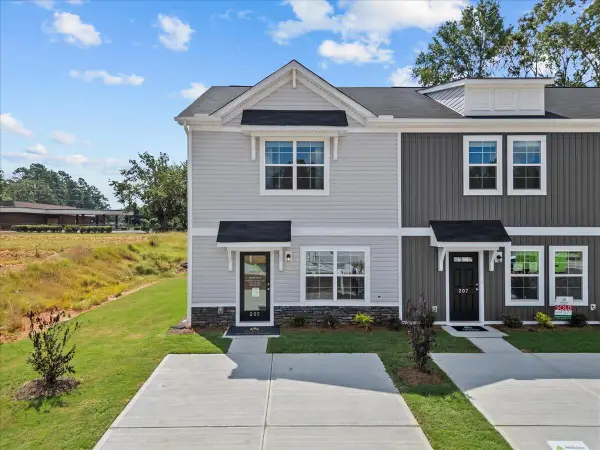 $189,490Active3 beds 3 baths1,305 sq. ft.
$189,490Active3 beds 3 baths1,305 sq. ft.564 Slim Cypress Run, Graniteville, SC 29829
MLS# 551854Listed by: CENTURY 21 MAGNOLIA

