8159 Crossbow Landing, Graniteville, SC 29829
Local realty services provided by:ERA Sunrise Realty
Listed by: laura e mason
Office: property partners
MLS#:213031
Source:SC_AAOR
Price summary
- Price:$396,215
- Price per sq. ft.:$156.48
- Monthly HOA dues:$58.33
About this home
FENCE IS INCLUDED! The Oconee II Built by Winchester Homebuilders. UP TO 10,000 IN SELLER PAID CLOSING COST W/PREFERRED LENDER that can be used towards closing costs, upgrades, or to buy down the interest rate for QUALIFIED BUYERS CLOSING NO LATER THAN 12/31/2025. Builder will also consider renting home for 2400 per month. Get with agent for details.
Exterior of Home features Hardi Plank exterior with a Brick water table. Great room has Brick surround and wood mantle, gas fireplace. Gourmet Kitchen with granite countertops, tile backsplash, Farmhouse sink, Gas cooktop, stainless steel appliance package, built in oven and Microwave and roll out trash can. LVP easy care plank flooring throughout main living areas, Foyer, Dining room, Great room, Kitchen and Breakfast area and Half bath. Upstairs features Large Primary suite with TWO walk-in closets, TWO separate sinks, granite counters, Garden tub with tile surround, Designer Tile shower w/Frameless glass shower door. Laundry Room and 3 more Bedrooms and full bath with granite counters upstairs. Tankless Water Heater, WINTELLIGENCE ** Smart House Package, Covered back porch, Radiant Barrier Roof & Earth cents rated home for Energy Efficiency! Quality Builders Home Warranty included. HARRINGTON RIDGE HAS PLAYGROUND, POOL AND PAVILION!!
LANGLEY POND PARK, WORLD'S LARGEST POND, LOCATED ONE MILE DOWN THE ROAD HAS BEACHES, FISHING, JET SKI, BOATING AND MORE!
Contact an agent
Home facts
- Year built:2024
- Listing ID #:213031
- Added:519 day(s) ago
- Updated:December 29, 2025 at 03:28 PM
Rooms and interior
- Bedrooms:4
- Total bathrooms:3
- Full bathrooms:2
- Half bathrooms:1
- Living area:2,532 sq. ft.
Heating and cooling
- Cooling:Central Air
- Heating:Electric, Heat Pump
Structure and exterior
- Year built:2024
- Building area:2,532 sq. ft.
- Lot area:0.36 Acres
Schools
- High school:Midland Valley
- Middle school:Highland Springs Middle School
- Elementary school:Jefferson
Utilities
- Water:Public
- Sewer:Septic Tank
Finances and disclosures
- Price:$396,215
- Price per sq. ft.:$156.48
New listings near 8159 Crossbow Landing
- New
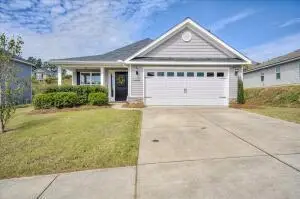 $285,000Active3 beds 2 baths1,753 sq. ft.
$285,000Active3 beds 2 baths1,753 sq. ft.7166 Grayson Drive, Graniteville, SC 29829
MLS# 550357Listed by: BRAUN PROPERTIES, LLC - New
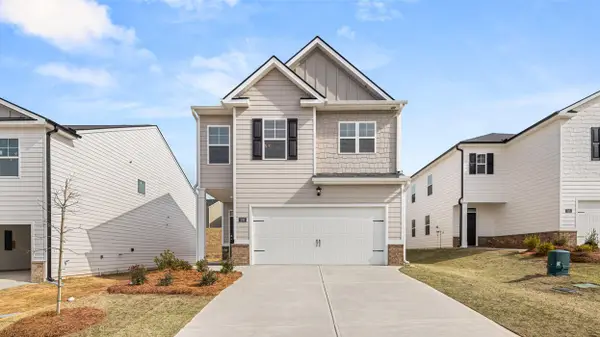 $283,981Active4 beds 3 baths1,976 sq. ft.
$283,981Active4 beds 3 baths1,976 sq. ft.4368 Crimson Pass, Graniteville, SC 29829
MLS# 221017Listed by: DR HORTON REALTY OF GEORGIA, I - New
 $291,935Active3 beds 3 baths1,890 sq. ft.
$291,935Active3 beds 3 baths1,890 sq. ft.870 Tess Street, Graniteville, SC 29829
MLS# 221011Listed by: STANLEY MARTIN HOMES - New
 $294,215Active4 beds 3 baths2,110 sq. ft.
$294,215Active4 beds 3 baths2,110 sq. ft.916 Tess Street, Graniteville, SC 29829
MLS# 221009Listed by: STANLEY MARTIN HOMES - New
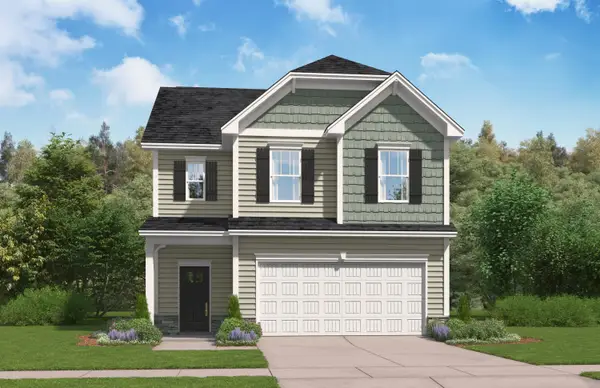 $334,025Active4 beds 4 baths2,386 sq. ft.
$334,025Active4 beds 4 baths2,386 sq. ft.880 Tess Street, Graniteville, SC 29829
MLS# 221010Listed by: STANLEY MARTIN HOMES - New
 $285,010Active4 beds 3 baths2,046 sq. ft.
$285,010Active4 beds 3 baths2,046 sq. ft.902 Tess Street, Graniteville, SC 29829
MLS# 221004Listed by: STANLEY MARTIN HOMES - New
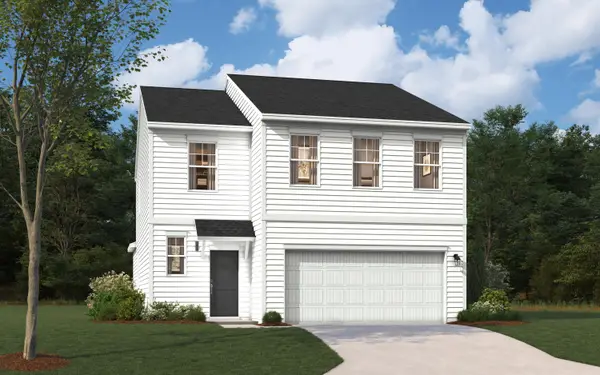 $308,815Active4 beds 3 baths2,505 sq. ft.
$308,815Active4 beds 3 baths2,505 sq. ft.890 Tess Street, Graniteville, SC 29829
MLS# 221005Listed by: STANLEY MARTIN HOMES - New
 $321,435Active4 beds 3 baths2,505 sq. ft.
$321,435Active4 beds 3 baths2,505 sq. ft.926 Tess Street, Graniteville, SC 29829
MLS# 221007Listed by: STANLEY MARTIN HOMES - New
 $334,995Active4 beds 4 baths2,386 sq. ft.
$334,995Active4 beds 4 baths2,386 sq. ft.908 Tess Street, Graniteville, SC 29829
MLS# 221008Listed by: STANLEY MARTIN HOMES - New
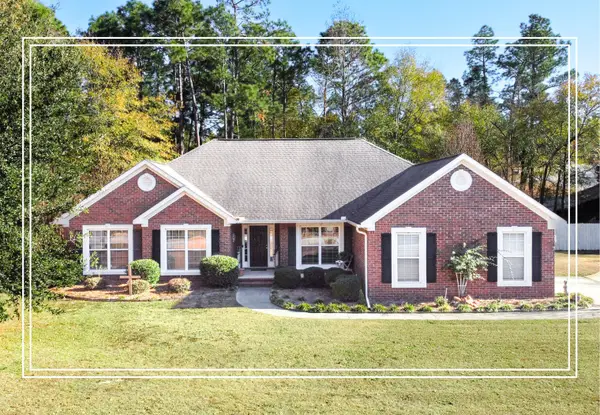 $325,000Active3 beds 3 baths2,200 sq. ft.
$325,000Active3 beds 3 baths2,200 sq. ft.139 Midland Pines Drive, Graniteville, SC 29829
MLS# 550312Listed by: SHANNON ROLLINGS REAL ESTATE
