8182 Bannock Circle, Graniteville, SC 29829
Local realty services provided by:ERA Strother Real Estate
8182 Bannock Circle,Graniteville, SC 29829
$234,500
- 2 Beds
- 2 Baths
- 1,188 sq. ft.
- Townhouse
- Active
Listed by: renee drumgoole cottingham
Office: berkshire hathaway homeservices beazley realtors
MLS#:544536
Source:NC_CCAR
Price summary
- Price:$234,500
- Price per sq. ft.:$197.39
About this home
Like-New, Move-In Ready End-Unit Townhome! This beautifully maintained ranch-style 2-bedroom, 2-bath end-unit townhome offers low-maintenance living with premium finishes throughout. The immaculate interior features a desirable split floorplan and a spacious great room complemented by durable click flooring in the main living areas and plush carpet in the bedrooms. The open-concept kitchen is ideal for entertaining and daily living, showcasing a large center island, granite countertops, painted wood cabinetry with soft-close doors and drawers, and a complete GE stainless steel appliance package including refrigerator, electric range, dishwasher, and microwave. The primary suite provides a private retreat with a generous walk-in closet and en-suite bath featuring, quartz countertops, and a separate shower with a semi-frameless glass door. Outdoor living is equally inviting with a landscaped yard, patio, and a remote-controlled awning perfect for enjoying the newly fenced backyard. Additional highlights include luxury vinyl tile flooring in the bathrooms, 2-inch faux wood blinds, ceiling fans in all rooms, washer and dryer, programmable front and rear lawn sprinklers, an advanced Smart Home Security System, and an attached garage. A transferable builder's warranty adds peace of mind.
Comfort, style, and efficiency come together in this move-in ready home ready for its next owner to enjoy.
Contact an agent
Home facts
- Year built:2023
- Listing ID #:544536
- Added:118 day(s) ago
- Updated:February 11, 2026 at 11:22 AM
Rooms and interior
- Bedrooms:2
- Total bathrooms:2
- Full bathrooms:2
- Living area:1,188 sq. ft.
Heating and cooling
- Cooling:Central Air
- Heating:Electric
Structure and exterior
- Roof:Composition
- Year built:2023
- Building area:1,188 sq. ft.
- Lot area:0.11 Acres
Schools
- High school:Midland Valley
- Middle school:LBC
- Elementary school:Clearwater
Finances and disclosures
- Price:$234,500
- Price per sq. ft.:$197.39
New listings near 8182 Bannock Circle
- New
 $350,000Active4 beds 3 baths2,025 sq. ft.
$350,000Active4 beds 3 baths2,025 sq. ft.219 Sir Barton Loop, Graniteville, SC 29829
MLS# 552011Listed by: SHANNON ROLLINGS REAL ESTATE - New
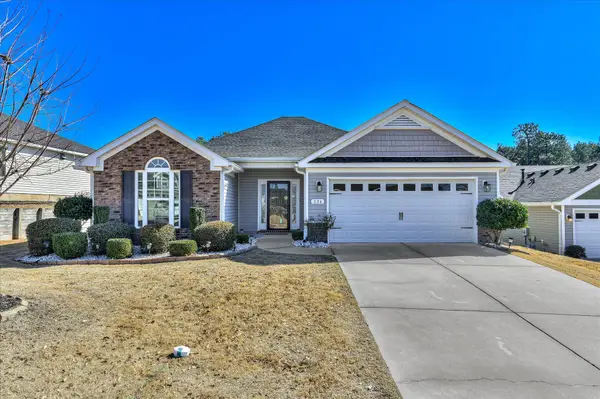 $299,000Active3 beds 2 baths1,672 sq. ft.
$299,000Active3 beds 2 baths1,672 sq. ft.224 Baylor Drive, Graniteville, SC 29829
MLS# 552017Listed by: BERKSHIRE HATHAWAY HOMESERVICES BEAZLEY REALTORS - New
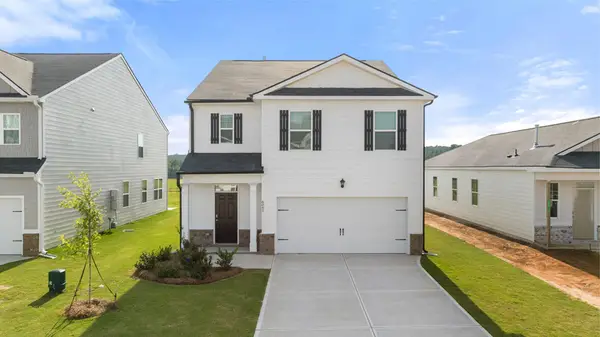 $296,730Active5 beds 3 baths2,361 sq. ft.
$296,730Active5 beds 3 baths2,361 sq. ft.2056 Chromite Drive, Graniteville, SC 29829
MLS# 221717Listed by: DR HORTON REALTY OF GEORGIA, I - New
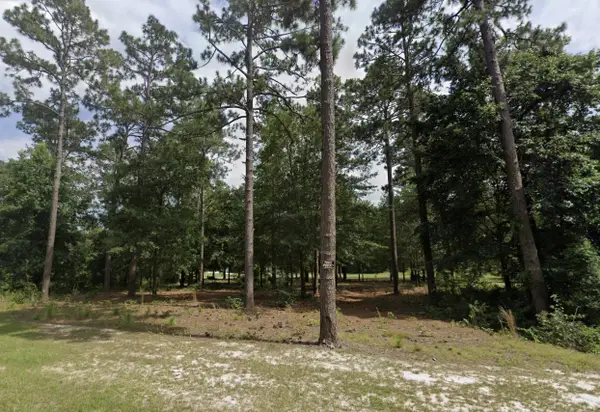 $59,900Active0.75 Acres
$59,900Active0.75 AcresLot 26 Birdie Place, Graniteville, SC 29829
MLS# 221709Listed by: FRONT GATE PROPERTIES - New
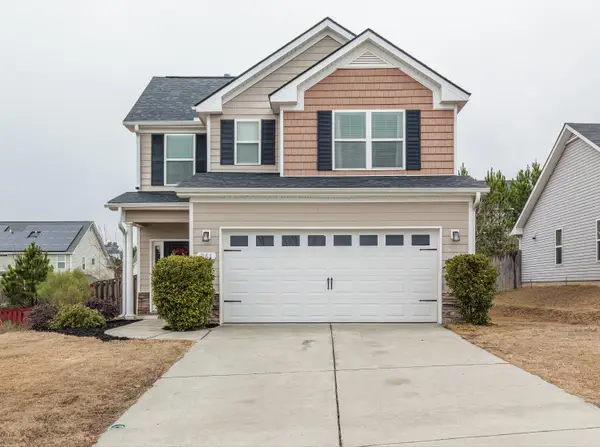 $302,500Active3 beds 3 baths1,799 sq. ft.
$302,500Active3 beds 3 baths1,799 sq. ft.261 Baylor Drive, Graniteville, SC 29829
MLS# 221701Listed by: MEYBOHM REAL ESTATE - NORTH AU - New
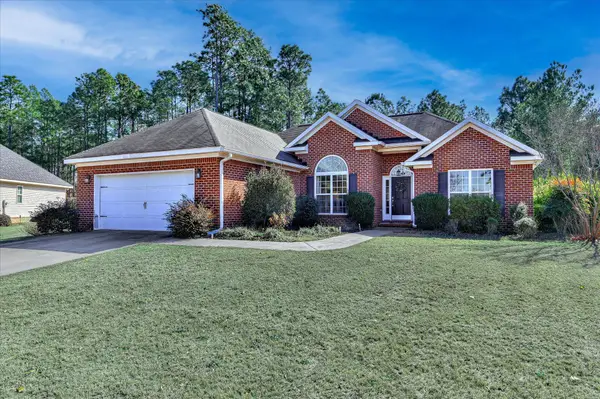 $284,900Active3 beds 2 baths1,610 sq. ft.
$284,900Active3 beds 2 baths1,610 sq. ft.3259 Camden Way, Graniteville, SC 29829
MLS# 551935Listed by: KELLER WILLIAMS REALTY AUGUSTA - New
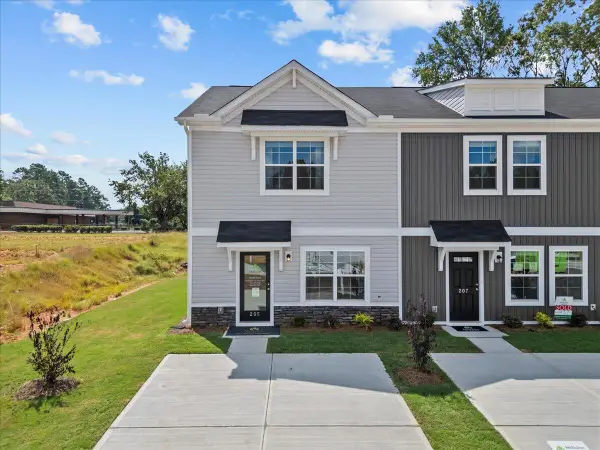 $192,790Active3 beds 3 baths1,305 sq. ft.
$192,790Active3 beds 3 baths1,305 sq. ft.538 Slim Cypress Run, Graniteville, SC 29829
MLS# 551850Listed by: CENTURY 21 MAGNOLIA - New
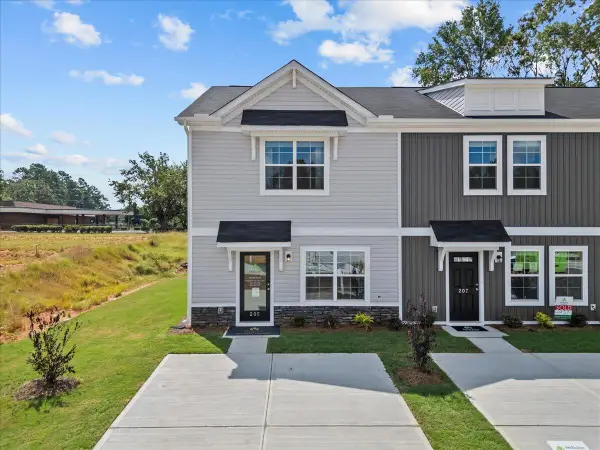 $189,490Active3 beds 3 baths1,305 sq. ft.
$189,490Active3 beds 3 baths1,305 sq. ft.552 Slim Cypress Run, Graniteville, SC 29829
MLS# 551851Listed by: CENTURY 21 MAGNOLIA - New
 $189,490Active3 beds 3 baths1,305 sq. ft.
$189,490Active3 beds 3 baths1,305 sq. ft.558 Slim Cypress Run, Graniteville, SC 29829
MLS# 551853Listed by: CENTURY 21 MAGNOLIA - New
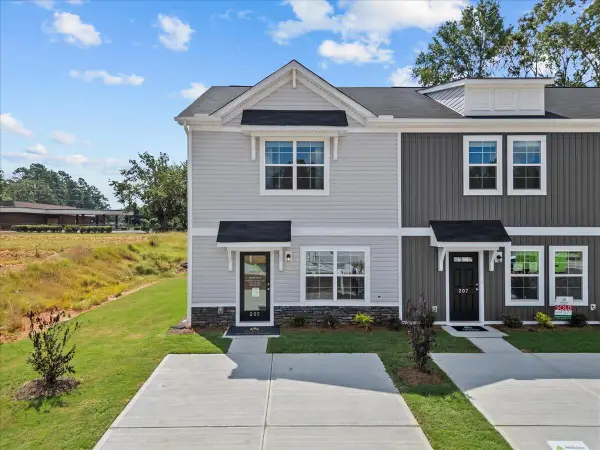 $189,490Active3 beds 3 baths1,305 sq. ft.
$189,490Active3 beds 3 baths1,305 sq. ft.564 Slim Cypress Run, Graniteville, SC 29829
MLS# 551854Listed by: CENTURY 21 MAGNOLIA

