8297 Bannock Circle, Graniteville, SC 29829
Local realty services provided by:ERA Strother Real Estate
Listed by: jessica brown
Office: re/max true advantage
MLS#:548692
Source:NC_CCAR
Price summary
- Price:$369,900
- Price per sq. ft.:$151.66
About this home
Beautiful, 4 bedroom, 2.5 bathroom, two story home on a corner lot in Graniteville. The Kitchen features Quartz counter-tops and island, stainless steel appliances, tile backsplash and a power pantry. Kitchen opens to the Great Room with a stone, Optiflame fireplace with plenty of natural light!
This home has waterproof click flooring throughout the main living areas of the first floor, with LVT flooring in the full bathrooms and laundry upstairs, and carpet in the bedrooms and upstairs landing/hallway.
Oversized owner's suite offers a trey ceiling, quartz dual vanity, walk-in shower with separate garden tub and a huge walk-in closet.
Secondary bathrooms have quartz counter tops with the shared full bath having dual sinks. Guest bedrooms are generous in size with large closets. Tons of storage throughout the home between closet and attic space.
Covered front and back porch with an extra patio slab out back that would be great for grilling. Large, flat back yard is surrounded by a privacy fence that backs up to a wooded area for additional solitude.
Programmable sprinkler system, tankless gas water heater, Smart Home/Security System and thermostat. Clearwater Preserve neighborhood has a pool, pickleball courts, pavilion and recreational trails! Conveniently located to downtown Augusta, I-20, Aiken and more!
Contact an agent
Home facts
- Year built:2023
- Listing ID #:548692
- Added:107 day(s) ago
- Updated:February 11, 2026 at 11:22 AM
Rooms and interior
- Bedrooms:4
- Total bathrooms:3
- Full bathrooms:2
- Half bathrooms:1
- Living area:2,439 sq. ft.
Heating and cooling
- Cooling:Central Air
- Heating:Forced Air, Natural Gas
Structure and exterior
- Roof:Composition
- Year built:2023
- Building area:2,439 sq. ft.
- Lot area:0.16 Acres
Schools
- High school:Midland Valley
- Middle school:LBC
- Elementary school:Clearwater
Finances and disclosures
- Price:$369,900
- Price per sq. ft.:$151.66
New listings near 8297 Bannock Circle
- New
 $350,000Active4 beds 3 baths2,025 sq. ft.
$350,000Active4 beds 3 baths2,025 sq. ft.219 Sir Barton Loop, Graniteville, SC 29829
MLS# 552011Listed by: SHANNON ROLLINGS REAL ESTATE - New
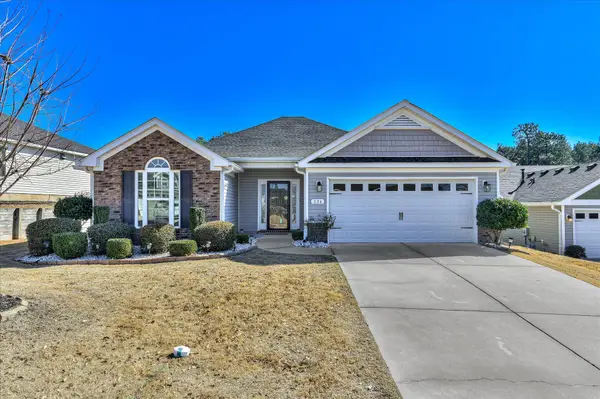 $299,000Active3 beds 2 baths1,672 sq. ft.
$299,000Active3 beds 2 baths1,672 sq. ft.224 Baylor Drive, Graniteville, SC 29829
MLS# 552017Listed by: BERKSHIRE HATHAWAY HOMESERVICES BEAZLEY REALTORS - New
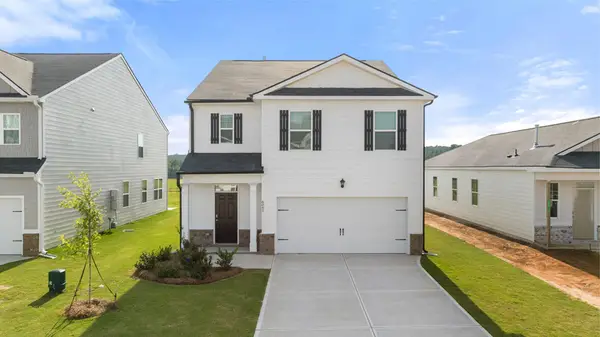 $296,730Active5 beds 3 baths2,361 sq. ft.
$296,730Active5 beds 3 baths2,361 sq. ft.2056 Chromite Drive, Graniteville, SC 29829
MLS# 221717Listed by: DR HORTON REALTY OF GEORGIA, I - New
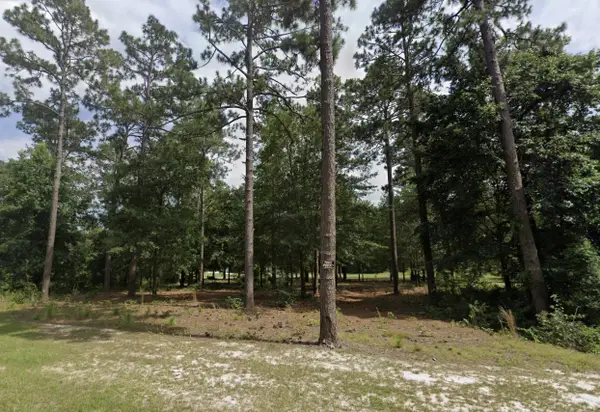 $59,900Active0.75 Acres
$59,900Active0.75 AcresLot 26 Birdie Place, Graniteville, SC 29829
MLS# 221709Listed by: FRONT GATE PROPERTIES - New
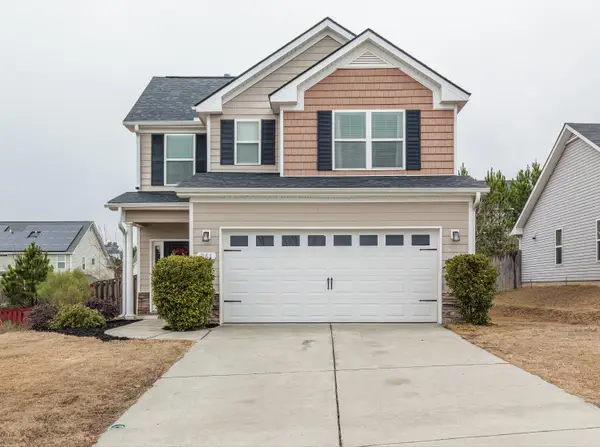 $302,500Active3 beds 3 baths1,799 sq. ft.
$302,500Active3 beds 3 baths1,799 sq. ft.261 Baylor Drive, Graniteville, SC 29829
MLS# 221701Listed by: MEYBOHM REAL ESTATE - NORTH AU - New
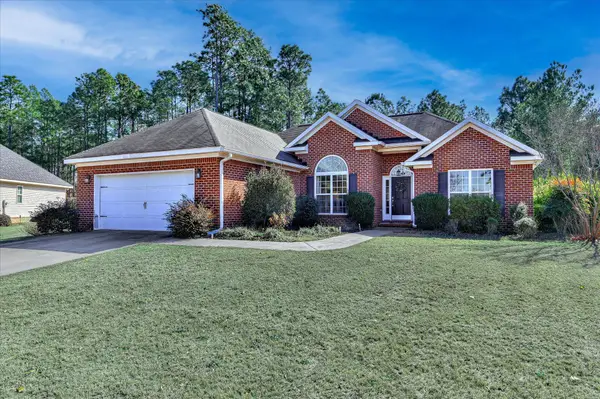 $284,900Active3 beds 2 baths1,610 sq. ft.
$284,900Active3 beds 2 baths1,610 sq. ft.3259 Camden Way, Graniteville, SC 29829
MLS# 551935Listed by: KELLER WILLIAMS REALTY AUGUSTA - New
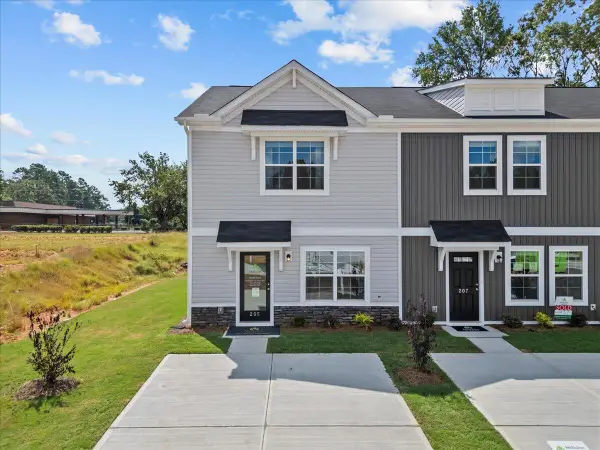 $192,790Active3 beds 3 baths1,305 sq. ft.
$192,790Active3 beds 3 baths1,305 sq. ft.538 Slim Cypress Run, Graniteville, SC 29829
MLS# 551850Listed by: CENTURY 21 MAGNOLIA - New
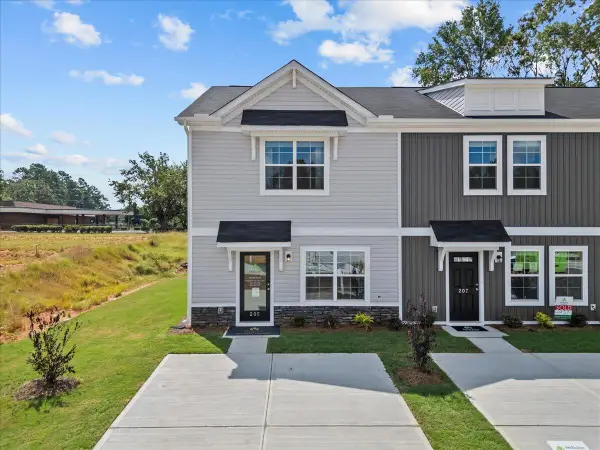 $189,490Active3 beds 3 baths1,305 sq. ft.
$189,490Active3 beds 3 baths1,305 sq. ft.552 Slim Cypress Run, Graniteville, SC 29829
MLS# 551851Listed by: CENTURY 21 MAGNOLIA - New
 $189,490Active3 beds 3 baths1,305 sq. ft.
$189,490Active3 beds 3 baths1,305 sq. ft.558 Slim Cypress Run, Graniteville, SC 29829
MLS# 551853Listed by: CENTURY 21 MAGNOLIA - New
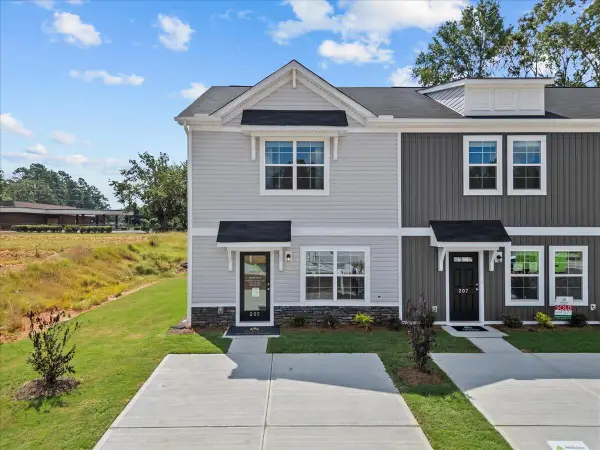 $189,490Active3 beds 3 baths1,305 sq. ft.
$189,490Active3 beds 3 baths1,305 sq. ft.564 Slim Cypress Run, Graniteville, SC 29829
MLS# 551854Listed by: CENTURY 21 MAGNOLIA

