8371 Bannock Circle, Graniteville, SC 29829
Local realty services provided by:ERA Strother Real Estate
8371 Bannock Circle,Graniteville, SC 29829
$259,900
- 3 Beds
- 2 Baths
- 1,284 sq. ft.
- Single family
- Active
Listed by: renee drumgoole cottingham, eric crawford
Office: berkshire hathaway homeservices beazley realtors
MLS#:545317
Source:NC_CCAR
Price summary
- Price:$259,900
- Price per sq. ft.:$202.41
About this home
Welcome to Clearwater Preserve, where comfortable living meets natural beauty! The Denton plan by Bill Beazley Homes offers 3 bedrooms, 2 full baths, and an open living area. The inviting front porch opens to a spacious great room. The kitchen and dining area feature granite countertops, stylish tile backsplash, painted cabinets with soft-close hardware, stainless steel appliances including an ENERGY STAR® dishwasher, smooth top self-cleaning range, vented built-in microwave, and waterproof click flooring.
The primary suite includes a trey ceiling, ceiling fan, large walk-in closet, and a private bath with double sink vanity, cultured marble countertops, a walk-in shower with semi-frameless shower door, walk-in closet, and luxury vinyl flooring. Two additional bedrooms with ample closet space are pre-wired for ceiling fans. A convenient bench with coat hooks located at the garage entry near the laundry room.
Energy-efficient features include insulated fiberglass front door, House Wrap to reduce air infiltration, Low-E double-pane tilt sash windows, programmable Z-Wave thermostat, and tankless water heater. Additional upgrades: 2'' faux wood blinds on front windows, Qolsys Smart Home/Security System, video doorbell, pre-wiring for exterior security camera, programmable sprinkler system, privacy fence, 10-Year StrucSure™ Home Warranty, one-year builder's warranty, and full-time warranty staff. Builder is also offering a permanent interest rate buydown as low as 4.99% for qualified buyers, on VA and FHA loans with preferred lenders, through February 28, 2026. Builder is also offering a 7,000 dollar incentive to use towards closing costs or upgrades.
625-CP-7009-01
Contact an agent
Home facts
- Year built:2025
- Listing ID #:545317
- Added:119 day(s) ago
- Updated:February 13, 2026 at 11:20 AM
Rooms and interior
- Bedrooms:3
- Total bathrooms:2
- Full bathrooms:2
- Living area:1,284 sq. ft.
Heating and cooling
- Cooling:Central Air
- Heating:Natural Gas
Structure and exterior
- Roof:Composition
- Year built:2025
- Building area:1,284 sq. ft.
- Lot area:0.16 Acres
Schools
- High school:Midland Valley
- Middle school:LBC
- Elementary school:Clearwater
Finances and disclosures
- Price:$259,900
- Price per sq. ft.:$202.41
New listings near 8371 Bannock Circle
- New
 $350,000Active4 beds 3 baths2,025 sq. ft.
$350,000Active4 beds 3 baths2,025 sq. ft.219 Sir Barton Loop, Graniteville, SC 29829
MLS# 552011Listed by: SHANNON ROLLINGS REAL ESTATE - New
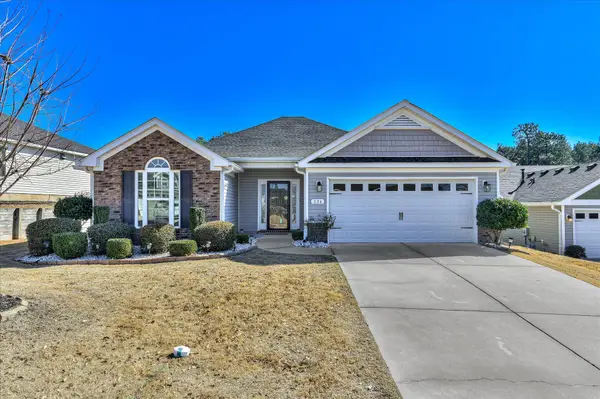 $299,000Active3 beds 2 baths1,672 sq. ft.
$299,000Active3 beds 2 baths1,672 sq. ft.224 Baylor Drive, Graniteville, SC 29829
MLS# 552017Listed by: BERKSHIRE HATHAWAY HOMESERVICES BEAZLEY REALTORS - New
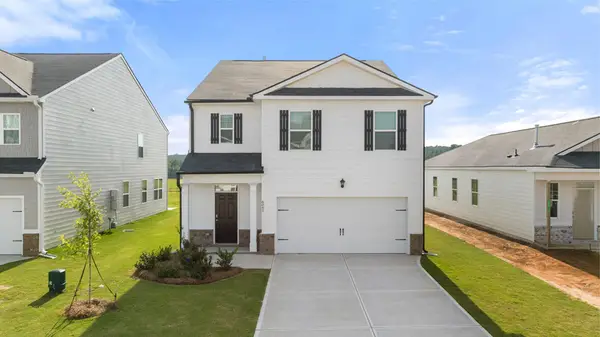 $296,730Active5 beds 3 baths2,361 sq. ft.
$296,730Active5 beds 3 baths2,361 sq. ft.2056 Chromite Drive, Graniteville, SC 29829
MLS# 221717Listed by: DR HORTON REALTY OF GEORGIA, I - New
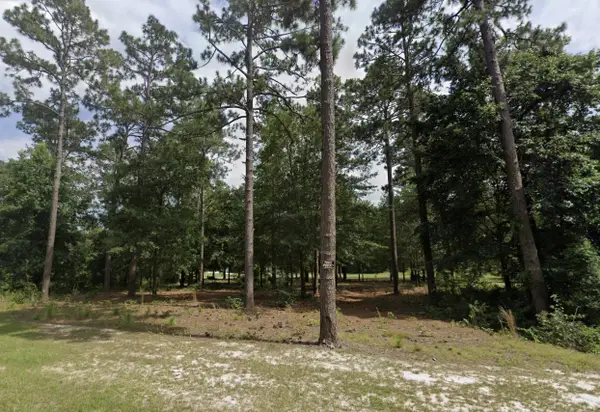 $59,900Active0.75 Acres
$59,900Active0.75 AcresLot 26 Birdie Place, Graniteville, SC 29829
MLS# 221709Listed by: FRONT GATE PROPERTIES - New
 $302,500Active3 beds 3 baths1,799 sq. ft.
$302,500Active3 beds 3 baths1,799 sq. ft.261 Baylor Drive, Graniteville, SC 29829
MLS# 551946Listed by: MEYBOHM REAL ESTATE - NORTH AUGUSTA - New
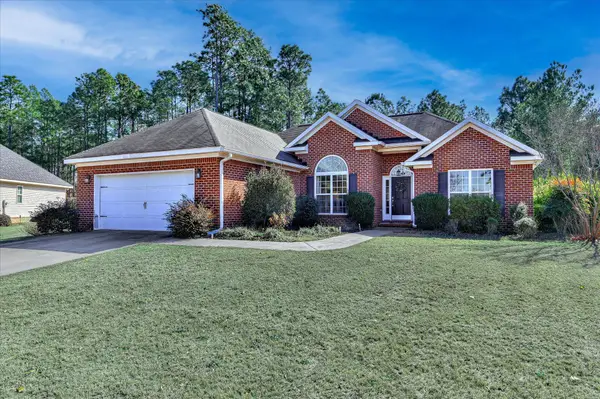 $284,900Active3 beds 2 baths1,610 sq. ft.
$284,900Active3 beds 2 baths1,610 sq. ft.3259 Camden Way, Graniteville, SC 29829
MLS# 551935Listed by: KELLER WILLIAMS REALTY AUGUSTA - New
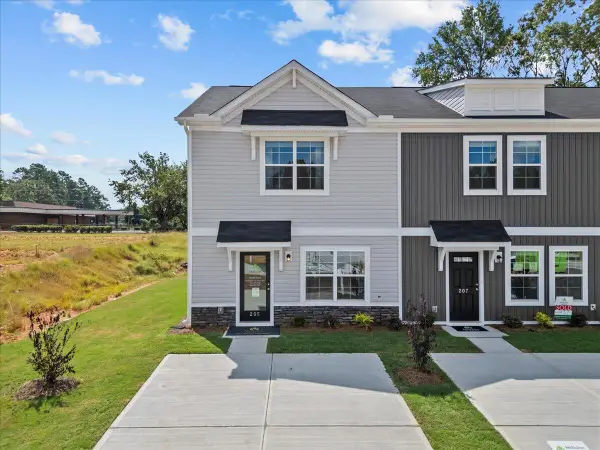 $192,790Active3 beds 3 baths1,305 sq. ft.
$192,790Active3 beds 3 baths1,305 sq. ft.538 Slim Cypress Run, Graniteville, SC 29829
MLS# 551850Listed by: CENTURY 21 MAGNOLIA - New
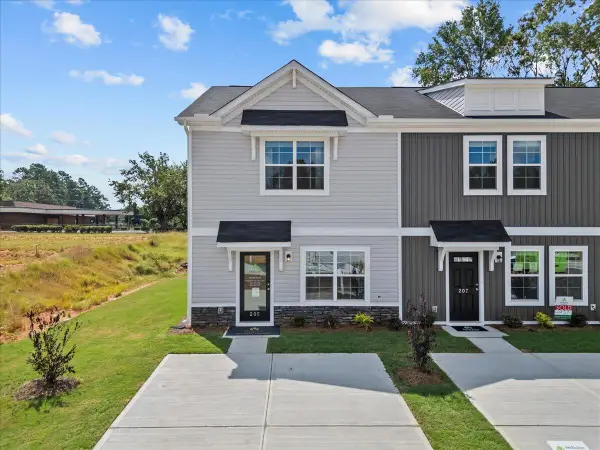 $189,490Active3 beds 3 baths1,305 sq. ft.
$189,490Active3 beds 3 baths1,305 sq. ft.552 Slim Cypress Run, Graniteville, SC 29829
MLS# 551851Listed by: CENTURY 21 MAGNOLIA - New
 $189,490Active3 beds 3 baths1,305 sq. ft.
$189,490Active3 beds 3 baths1,305 sq. ft.558 Slim Cypress Run, Graniteville, SC 29829
MLS# 551853Listed by: CENTURY 21 MAGNOLIA - New
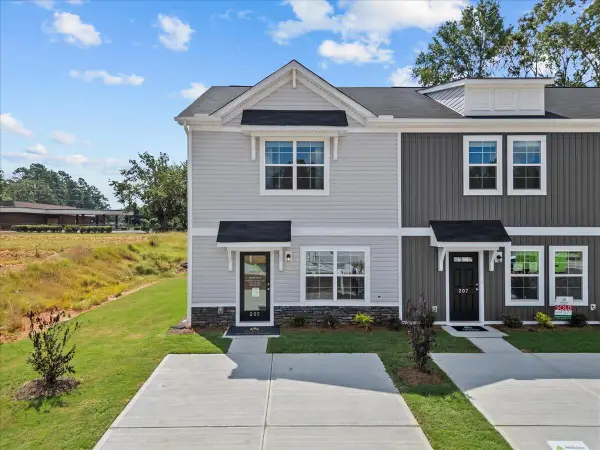 $189,490Active3 beds 3 baths1,305 sq. ft.
$189,490Active3 beds 3 baths1,305 sq. ft.564 Slim Cypress Run, Graniteville, SC 29829
MLS# 551854Listed by: CENTURY 21 MAGNOLIA

