8404 Bannock Circle, Graniteville, SC 29829
Local realty services provided by:ERA Strother Real Estate
Listed by: eric crawford, renee drumgoole cottingham
Office: berkshire hathaway homeservices beazley realtors
MLS#:541362
Source:NC_CCAR
Price summary
- Price:$309,900
- Price per sq. ft.:$172.55
About this home
Welcome to Clearwater Preserve! The Thornhill 5 Easy Living plan by Bill Beazley Homes offers the perfect blend of style and functionality. This ranch-style home features 4 bedrooms and 2 full bathrooms, designed with comfort in mind. The beautiful kitchen boasts a large island, granite countertops, a tile backsplash, and GE stainless appliances, including a smooth-top range, built-in microwave hood, dishwasher, and garbage disposal. Recessed lighting adds a modern touch, while the open-concept dining and great room feature vaulted ceilings, and a 36'' ventless gas fireplace for cozy evenings. The primary suite offers a spacious walk-in closet, ceiling fan, and bathroom retreat with double vanity, garden tub, and walk-in shower. All bathrooms include quartz countertops, LVT flooring, and framed mirrors, while Evacore waterproof click flooring runs throughout the main living areas. Additional features include 2-inch faux wood blinds on front windows, a covered back porch with an open patio, 6' privacy fence, programmable sprinkler system, tankless gas water heater, and a Qolsys Smart Home Security system. A programmable smart thermostat, home warranty, and full-time warranty staff add peace of mind. Enjoy the exceptional community amenities, including sidewalks throughout, underground utilities, streetlights, a large pavilion, pickleball courts, and a planned resort-style pool. Experience a 360-degree tour of a previously built home with this floor plan. Builder is also offering a permanent interest rate buydown as low as 4.99% for qualified buyers, on VA and FHA loans with preferred lenders, through February 28, 2026. Builder is also offering a 7,000 dollar incentive to use towards closing costs or upgrades.
625-CP-7009-01
Contact an agent
Home facts
- Year built:2025
- Listing ID #:541362
- Added:118 day(s) ago
- Updated:February 10, 2026 at 06:17 PM
Rooms and interior
- Bedrooms:4
- Total bathrooms:2
- Full bathrooms:2
- Living area:1,796 sq. ft.
Heating and cooling
- Cooling:Central Air
- Heating:Natural Gas
Structure and exterior
- Roof:Composition
- Year built:2025
- Building area:1,796 sq. ft.
- Lot area:0.15 Acres
Schools
- High school:Midland Valley
- Middle school:LBC
- Elementary school:Clearwater
Finances and disclosures
- Price:$309,900
- Price per sq. ft.:$172.55
New listings near 8404 Bannock Circle
- New
 $350,000Active4 beds 3 baths2,025 sq. ft.
$350,000Active4 beds 3 baths2,025 sq. ft.219 Sir Barton Loop, Graniteville, SC 29829
MLS# 552011Listed by: SHANNON ROLLINGS REAL ESTATE - New
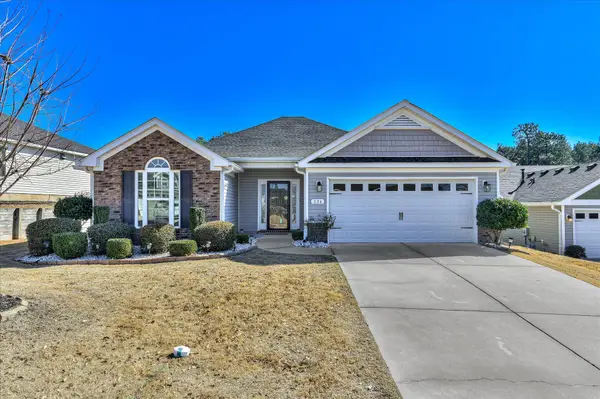 $299,000Active3 beds 2 baths1,672 sq. ft.
$299,000Active3 beds 2 baths1,672 sq. ft.224 Baylor Drive, Graniteville, SC 29829
MLS# 552017Listed by: BERKSHIRE HATHAWAY HOMESERVICES BEAZLEY REALTORS - New
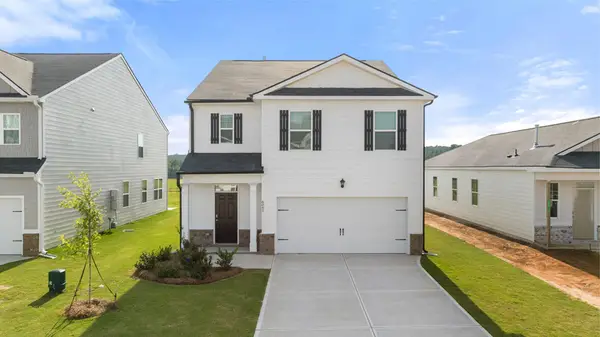 $296,730Active5 beds 3 baths2,361 sq. ft.
$296,730Active5 beds 3 baths2,361 sq. ft.2056 Chromite Drive, Graniteville, SC 29829
MLS# 221717Listed by: DR HORTON REALTY OF GEORGIA, I - New
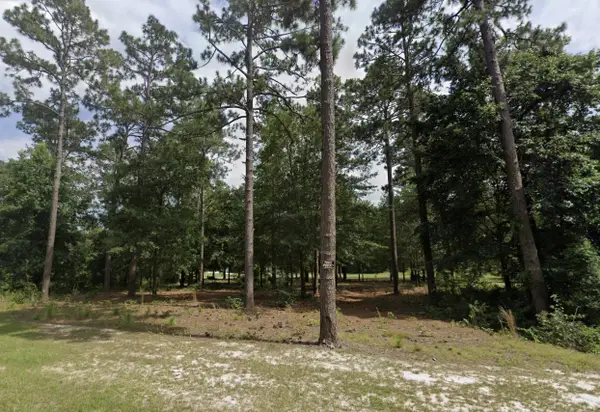 $59,900Active0.75 Acres
$59,900Active0.75 AcresLot 26 Birdie Place, Graniteville, SC 29829
MLS# 221709Listed by: FRONT GATE PROPERTIES - New
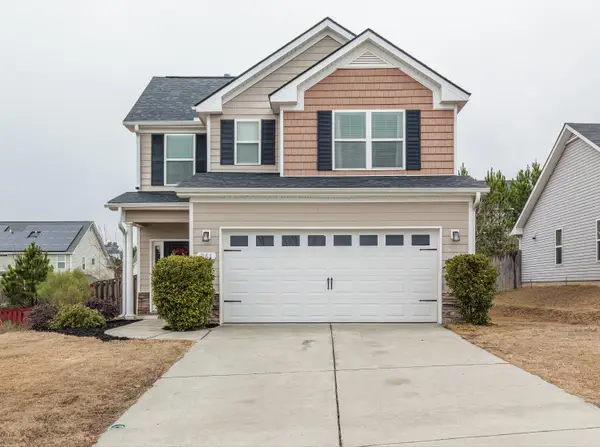 $302,500Active3 beds 3 baths1,799 sq. ft.
$302,500Active3 beds 3 baths1,799 sq. ft.261 Baylor Drive, Graniteville, SC 29829
MLS# 221701Listed by: MEYBOHM REAL ESTATE - NORTH AU - New
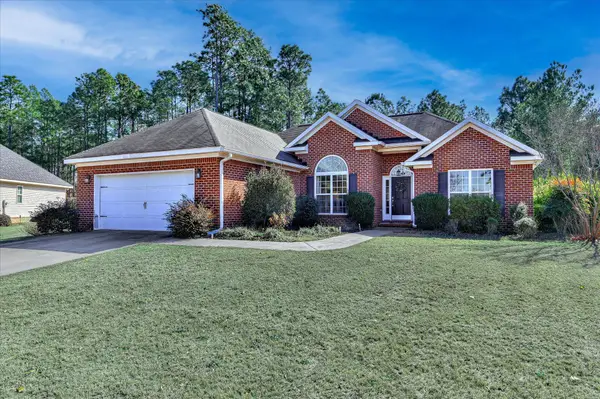 $284,900Active3 beds 2 baths1,610 sq. ft.
$284,900Active3 beds 2 baths1,610 sq. ft.3259 Camden Way, Graniteville, SC 29829
MLS# 551935Listed by: KELLER WILLIAMS REALTY AUGUSTA - New
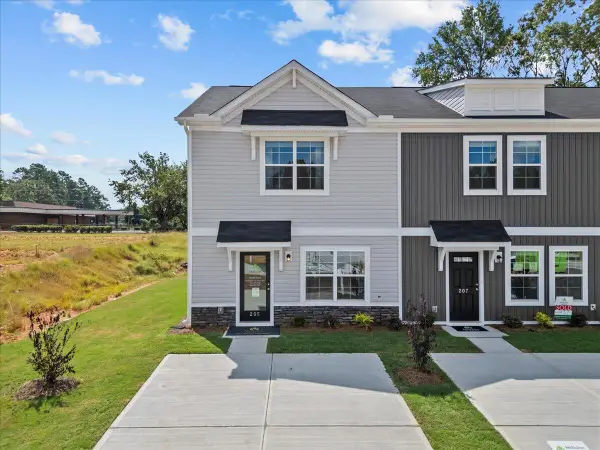 $192,790Active3 beds 3 baths1,305 sq. ft.
$192,790Active3 beds 3 baths1,305 sq. ft.538 Slim Cypress Run, Graniteville, SC 29829
MLS# 551850Listed by: CENTURY 21 MAGNOLIA - New
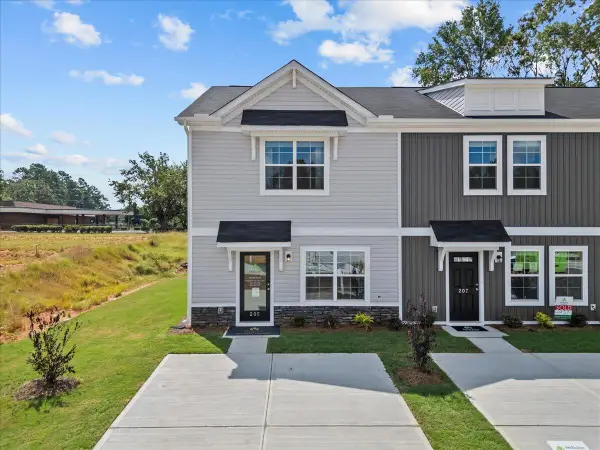 $189,490Active3 beds 3 baths1,305 sq. ft.
$189,490Active3 beds 3 baths1,305 sq. ft.552 Slim Cypress Run, Graniteville, SC 29829
MLS# 551851Listed by: CENTURY 21 MAGNOLIA - New
 $189,490Active3 beds 3 baths1,305 sq. ft.
$189,490Active3 beds 3 baths1,305 sq. ft.558 Slim Cypress Run, Graniteville, SC 29829
MLS# 551853Listed by: CENTURY 21 MAGNOLIA - New
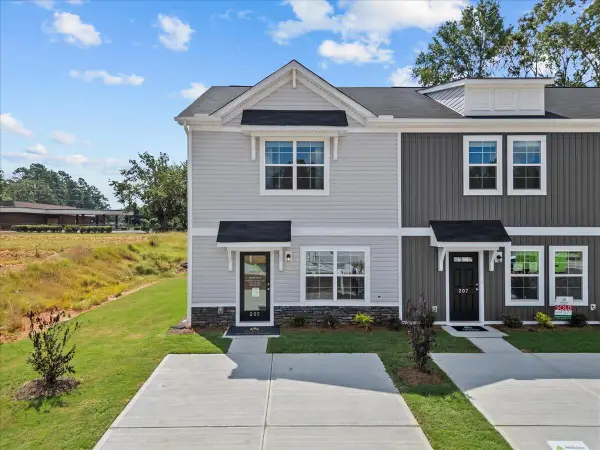 $189,490Active3 beds 3 baths1,305 sq. ft.
$189,490Active3 beds 3 baths1,305 sq. ft.564 Slim Cypress Run, Graniteville, SC 29829
MLS# 551854Listed by: CENTURY 21 MAGNOLIA

