959 Tess Street, Graniteville, SC 29829
Local realty services provided by:ERA Wilder Realty
Listed by: michele susman
Office: stanley martin homes
MLS#:220362
Source:SC_AAOR
Price summary
- Price:$289,900
- Price per sq. ft.:$137.39
- Monthly HOA dues:$33.33
About this home
4000 Real Hero's discount available for qualified buyers (Active and retired military, first responders, and teachers) on contracts written after 12/12/25 and closing by March 31, 2026! 4.75% fixed 30-year rate on USDA, VA or FHA loan PLUS up to 10,000 in closing cost incentives OR up to 20,000 Closing Cost Incentives that you can use towards rate buy down on non-promotional rate loans using Preferred Lender when closed by 1/31/2026. Contact the Sales Manager for more details.
Here, the Sadler Plan shines with its open layout that effortlessly blends the living, dining, and kitchen areas - making it the ultimate space for gatherings and daily comfort. The family room features a beautiful electric fireplace with stone from floor to ceiling, adding warmth and style. The kitchen, a highlight of this plan, features a generous island and pantry, ready to handle all your cooking and entertaining needs. The main level primary bedroom acts as your personal oasis, boasting en suite with a large tile shower with bench seat, dual vanities, and a spacious walk-in closet, ensuring your relaxation and organization are top priorities. Upstairs, you will find an open flex room that offers comfort and versatility, along with 2 bedrooms and a shared full bathroom to accommodate family members or guests. The covered patio with extra patio 2, provides outdoor entertaining space for those weekend Barbeques! Each home is built using energy efficient construction methods and are independently inspected and tested by The Home Energy Rating System (HERS) Index. *Photos are for illustrative purposes only actual finishes may vary* Homesite I 11
Contact an agent
Home facts
- Year built:2025
- Listing ID #:220362
- Added:52 day(s) ago
- Updated:December 29, 2025 at 03:28 PM
Rooms and interior
- Bedrooms:3
- Total bathrooms:3
- Full bathrooms:2
- Half bathrooms:1
- Living area:2,110 sq. ft.
Heating and cooling
- Cooling:Central Air, Zoned
- Heating:Fireplace(s), Forced Air, Natural Gas, Zoned
Structure and exterior
- Year built:2025
- Building area:2,110 sq. ft.
- Lot area:0.12 Acres
Schools
- High school:Midland Valley
- Middle school:Lbc
- Elementary school:Jefferson
Utilities
- Water:Public
- Sewer:Public Sewer
Finances and disclosures
- Price:$289,900
- Price per sq. ft.:$137.39
New listings near 959 Tess Street
- New
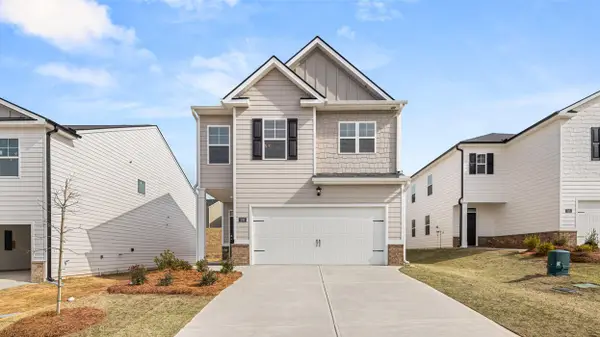 $283,981Active4 beds 3 baths1,976 sq. ft.
$283,981Active4 beds 3 baths1,976 sq. ft.4368 Crimson Pass, Graniteville, SC 29829
MLS# 221017Listed by: DR HORTON REALTY OF GEORGIA, I - New
 $291,935Active3 beds 3 baths1,890 sq. ft.
$291,935Active3 beds 3 baths1,890 sq. ft.870 Tess Street, Graniteville, SC 29829
MLS# 221011Listed by: STANLEY MARTIN HOMES - New
 $294,215Active4 beds 3 baths2,110 sq. ft.
$294,215Active4 beds 3 baths2,110 sq. ft.916 Tess Street, Graniteville, SC 29829
MLS# 221009Listed by: STANLEY MARTIN HOMES - New
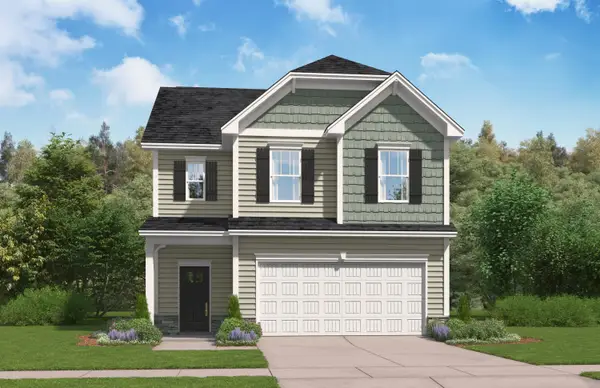 $334,025Active4 beds 4 baths2,386 sq. ft.
$334,025Active4 beds 4 baths2,386 sq. ft.880 Tess Street, Graniteville, SC 29829
MLS# 221010Listed by: STANLEY MARTIN HOMES - New
 $285,010Active4 beds 3 baths2,046 sq. ft.
$285,010Active4 beds 3 baths2,046 sq. ft.902 Tess Street, Graniteville, SC 29829
MLS# 221004Listed by: STANLEY MARTIN HOMES - New
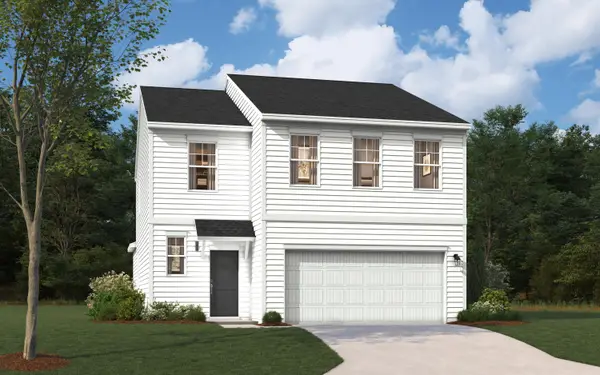 $308,815Active4 beds 3 baths2,505 sq. ft.
$308,815Active4 beds 3 baths2,505 sq. ft.890 Tess Street, Graniteville, SC 29829
MLS# 221005Listed by: STANLEY MARTIN HOMES - New
 $321,435Active4 beds 3 baths2,505 sq. ft.
$321,435Active4 beds 3 baths2,505 sq. ft.926 Tess Street, Graniteville, SC 29829
MLS# 221007Listed by: STANLEY MARTIN HOMES - New
 $334,995Active4 beds 4 baths2,386 sq. ft.
$334,995Active4 beds 4 baths2,386 sq. ft.908 Tess Street, Graniteville, SC 29829
MLS# 221008Listed by: STANLEY MARTIN HOMES - New
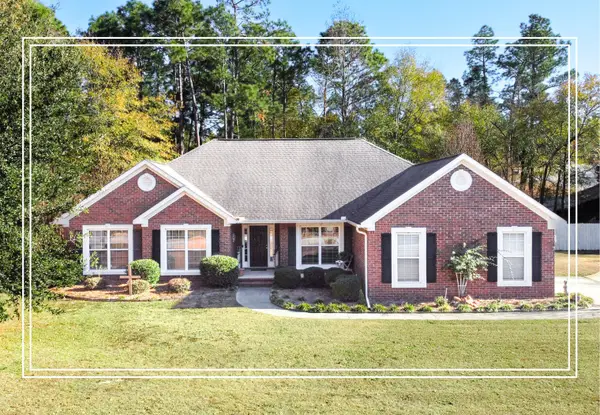 $325,000Active3 beds 3 baths2,200 sq. ft.
$325,000Active3 beds 3 baths2,200 sq. ft.139 Midland Pines Drive, Graniteville, SC 29829
MLS# 220999Listed by: SHANNON ROLLINGS REAL ESTATE - New
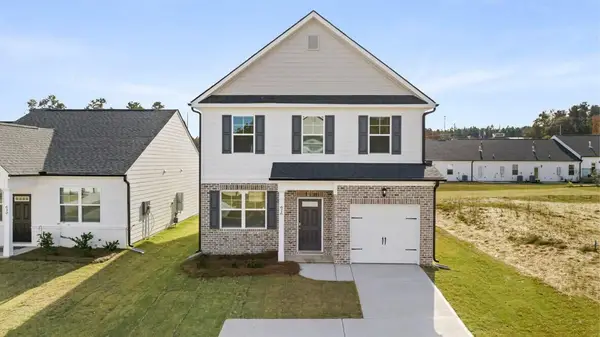 $257,300Active3 beds 3 baths1,663 sq. ft.
$257,300Active3 beds 3 baths1,663 sq. ft.3044 Nolana Lp, Graniteville, SC 29829
MLS# 220981Listed by: DR HORTON REALTY OF GEORGIA, I
