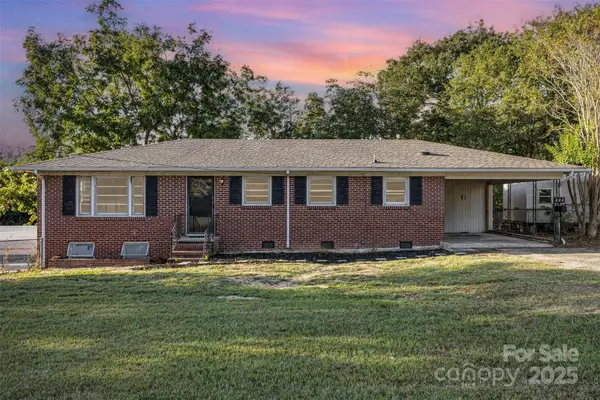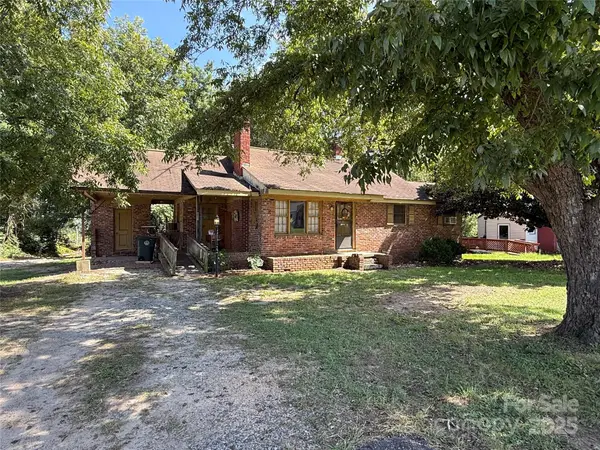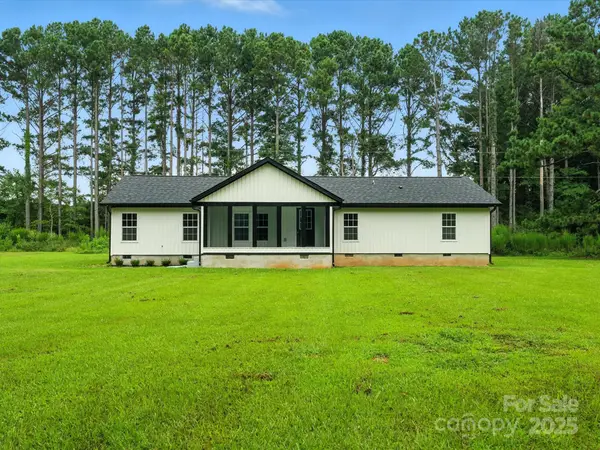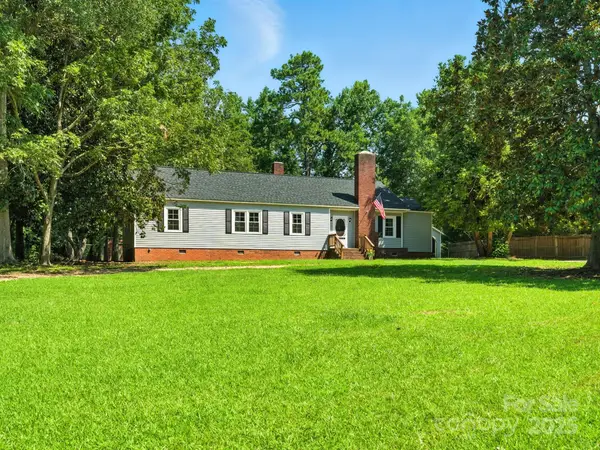5214 Echo Valley Drive, Great Falls, SC 29055
Local realty services provided by:ERA Wilder Realty
Listed by:harold dupree
Office:bhhs midlands real estate
MLS#:25020617
Source:SC_CTAR
5214 Echo Valley Drive,Great Falls, SC 29055
$850,000
- 4 Beds
- 4 Baths
- 1,610 sq. ft.
- Single family
- Active
Price summary
- Price:$850,000
- Price per sq. ft.:$527.95
About this home
Escape city life to this serene 8.8-acre estate in Great Falls, less than an hour from Charlotte and Columbia. Surrounded by mature trees and a half-acre pond with dock and fire pit, the property offers peace and natural beauty. The 3BR/3BA main home features hardwood floors, light-filled living spaces, and a welcoming covered porch. A detached guest studio with full kitchen, half bath, and two flex rooms provides space for visitors, work, or hobbies. Car lovers will enjoy the 4-car climate-controlled garage with commercial refrigeration. Perfect for a weekend retreat or full-time living, this estate blends privacy, function, and luxury.modations for extended guests, remote work, or creative pursuits.Car enthusiasts and collectors will appreciate the four-car, climate-controlled garage with commercial refrigerationoffering ample utility for weekend hosting or long-term stays. Complete with a fishing dock and fire pit, the pond is both a focal point and a sanctuary. Whether seeking a peaceful weekend escape or a full-time lifestyle change, this estate pairs natural beauty with functional luxury. Private tours available by appointment.
Contact an agent
Home facts
- Year built:1955
- Listing ID #:25020617
- Added:46 day(s) ago
- Updated:October 04, 2025 at 02:28 PM
Rooms and interior
- Bedrooms:4
- Total bathrooms:4
- Full bathrooms:3
- Half bathrooms:1
- Living area:1,610 sq. ft.
Heating and cooling
- Cooling:Central Air
Structure and exterior
- Year built:1955
- Building area:1,610 sq. ft.
- Lot area:8.8 Acres
Schools
- High school:Out of Area
- Middle school:Out of Area
- Elementary school:Out of Area
Utilities
- Water:Well
- Sewer:Private Sewer
Finances and disclosures
- Price:$850,000
- Price per sq. ft.:$527.95
New listings near 5214 Echo Valley Drive
- New
 $99,000Active2 beds 1 baths742 sq. ft.
$99,000Active2 beds 1 baths742 sq. ft.6191 Richburg Road, Great Falls, SC 29055
MLS# 4308197Listed by: LAKE WATEREE PROPERTIES - New
 $160,000Active0.4 Acres
$160,000Active0.4 Acres2218 Peachtree Avenue, Great Falls, SC 29055
MLS# 4306307Listed by: KELLER WILLIAMS BALLANTYNE AREA - New
 $195,000Active3 beds 2 baths1,264 sq. ft.
$195,000Active3 beds 2 baths1,264 sq. ft.222 St Michael Avenue, Great Falls, SC 29055
MLS# 4305480Listed by: REALTY ONE GROUP REVOLUTION  $95,000Active2 beds 1 baths1,152 sq. ft.
$95,000Active2 beds 1 baths1,152 sq. ft.66 Holly Street, Great Falls, SC 29055
MLS# 4302383Listed by: LIFESTYLE INTERNATIONAL REALTY $80,000Active3 beds 1 baths1,415 sq. ft.
$80,000Active3 beds 1 baths1,415 sq. ft.201 St Michael Avenue, Great Falls, SC 29055
MLS# 4297967Listed by: LAKE WATEREE PROPERTIES $325,000Active53 Acres
$325,000Active53 Acres000 Knopf Drive, Great Falls, SC 29055
MLS# 4288247Listed by: LAKE WATEREE PROPERTIES $267,000Active4 beds 2 baths1,534 sq. ft.
$267,000Active4 beds 2 baths1,534 sq. ft.6205 Richburg Road, Great Falls, SC 29055
MLS# 4295198Listed by: REAL BROKER, LLC $197,000Active3 beds 1 baths1,409 sq. ft.
$197,000Active3 beds 1 baths1,409 sq. ft.3 Maple Street, Great Falls, SC 29055
MLS# 25020014Listed by: BHHS MIDLANDS REAL ESTATE $265,000Active4 beds 2 baths1,646 sq. ft.
$265,000Active4 beds 2 baths1,646 sq. ft.129 Francis Avenue, Great Falls, SC 29055
MLS# 4288911Listed by: PREMIER SOTHEBY'S INTERNATIONAL REALTY
