10 Havercroft Lane, Greenville, SC 29615
Local realty services provided by:ERA Wilder Realty

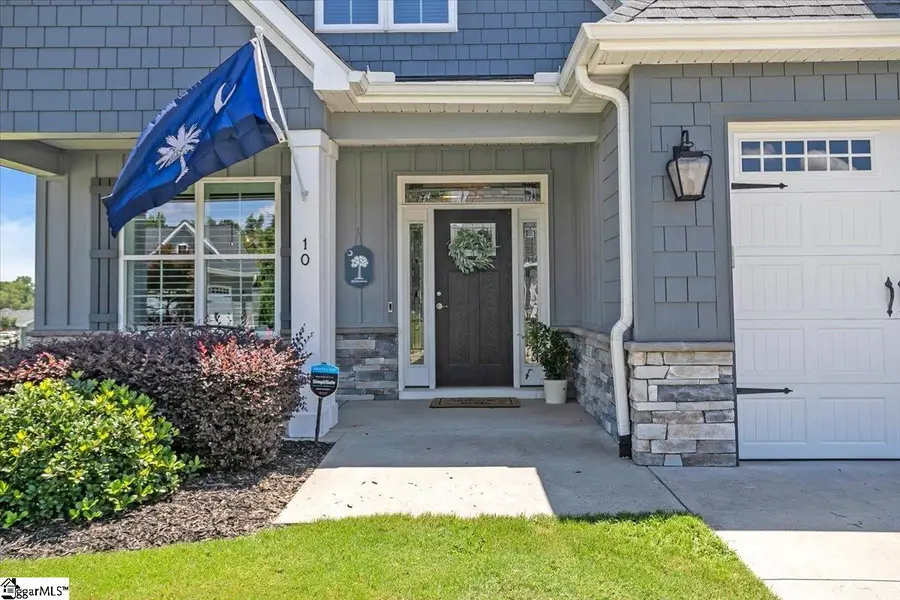
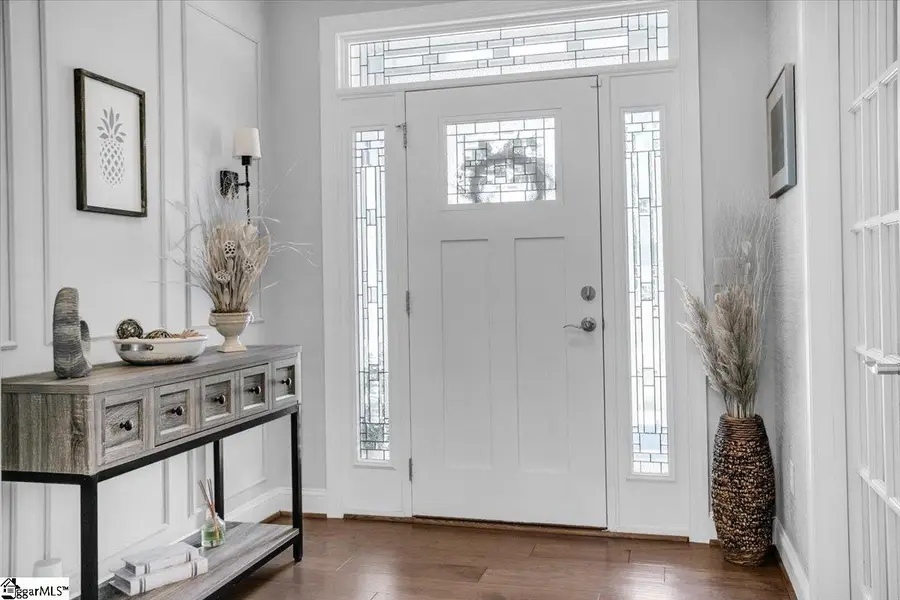
10 Havercroft Lane,Greenville, SC 29615
$630,000
- 3 Beds
- 3 Baths
- - sq. ft.
- Single family
- Pending
Listed by:debbie k levato
Office:bhhs c dan joyner - midtown
MLS#:1563277
Source:SC_GGAR
Price summary
- Price:$630,000
- Monthly HOA dues:$290
About this home
Downtown Greenville...Less than 20 minutes, this beautifully maintained, custom-built Craftsman-style home sits on a spacious corner lot in the highly desirable "Ridgestone Cottages" community on the Eastside. Designed with an open floor plan, this one-owner home blends charm and functionality, showcasing detailed molding, hardwood flooring throughout the main living areas, and ceramic tile in the bathrooms and laundry room. The kitchen is both stylish and practical, featuring quartz countertops, a herringbone tile backsplash, stainless steel appliances including a gas stove, an oversized island with a sink and built-in wine chiller, and an abundance of white cabinetry for ample storage. It seamlessly flows into a spacious combination den and dining area anchored by a cozy stone fireplace and accented with plantation shutters throughout. The primary suite is located on the main level and is filled with natural light from additional windows, while the attached bath boasts double vanities, a separate tub and tiled shower, and a custom walk-in closet. An office is also located on the main floor, along with a walk-in laundry room for added convenience. Upstairs, you’ll find two generously sized bedrooms, a full bath, and a flex room. One of the standout features of this home is the oversized screened-in porch—a true outdoor retreat. With plenty of space for both lounging and dining, it features a beautiful stone fireplace that adds warmth and character year-round. Whether you're enjoying your morning coffee, hosting friends for a casual evening, or simply taking in the peaceful surroundings, this porch provides the perfect backdrop for relaxing and entertaining. The privacy it provides makes it feel like an extension of your living space, bringing the comforts of indoors outside. A second refrigerator located in the garage will remain with the home; however, the kitchen refrigerator does not convey. The seller prefers a closing date after September 20th. With maintenance-free living, you can enjoy your free time without the worries of landscaping, sprinkler maintenance, or garbage service. Homes in Ridgestone Cottages are rarely available, so don’t miss your chance to see this one in person.
Contact an agent
Home facts
- Year built:2021
- Listing Id #:1563277
- Added:30 day(s) ago
- Updated:July 30, 2025 at 07:25 AM
Rooms and interior
- Bedrooms:3
- Total bathrooms:3
- Full bathrooms:2
- Half bathrooms:1
Heating and cooling
- Cooling:Electric
- Heating:Natural Gas
Structure and exterior
- Roof:Architectural
- Year built:2021
- Lot area:0.46 Acres
Schools
- High school:J. L. Mann
- Middle school:Beck
- Elementary school:Pelham Road
Utilities
- Water:Public
- Sewer:Public Sewer
Finances and disclosures
- Price:$630,000
- Tax amount:$2,313
New listings near 10 Havercroft Lane
- New
 $130,000Active2 beds 1 baths
$130,000Active2 beds 1 baths6 Kimbell Court, Greenville, SC 29617
MLS# 1566359Listed by: ENGAGE REAL ESTATE GROUP - New
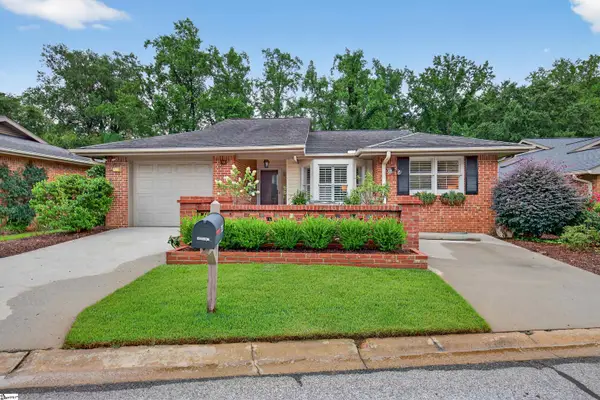 $625,000Active3 beds 2 baths
$625,000Active3 beds 2 baths723 Quail Run, Greenville, SC 29605
MLS# 1566361Listed by: COLDWELL BANKER CAINE/WILLIAMS - New
 $2,295,000Active3 beds 4 baths2,651 sq. ft.
$2,295,000Active3 beds 4 baths2,651 sq. ft.6 Windfaire Pass Court, Greenville, SC 29609
MLS# 20291452Listed by: WILSON ASSOCIATES - New
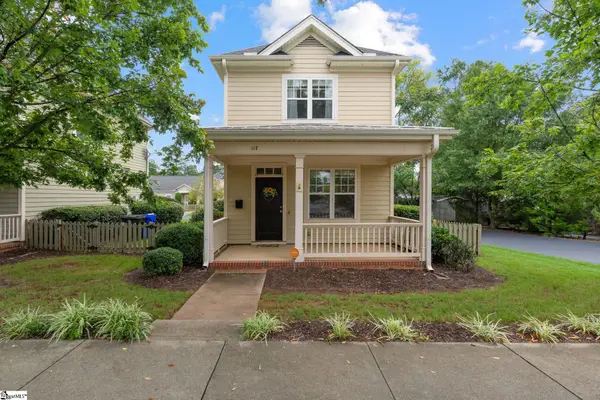 $425,000Active2 beds 2 baths
$425,000Active2 beds 2 baths117 Mallard Street, Greenville, SC 29601
MLS# 1566355Listed by: WILSON ASSOCIATES - New
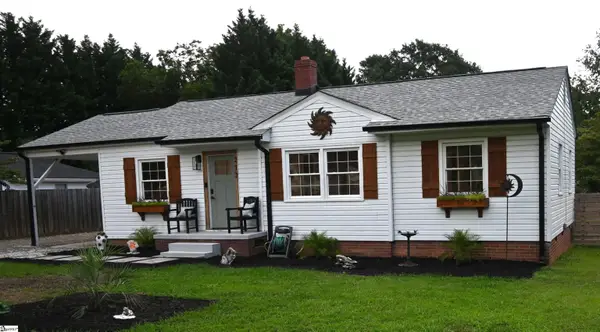 $299,900Active3 beds 2 baths
$299,900Active3 beds 2 baths212 Donnan Road, Greenville, SC 29687
MLS# 1566357Listed by: HIVE REALTY, LLC - New
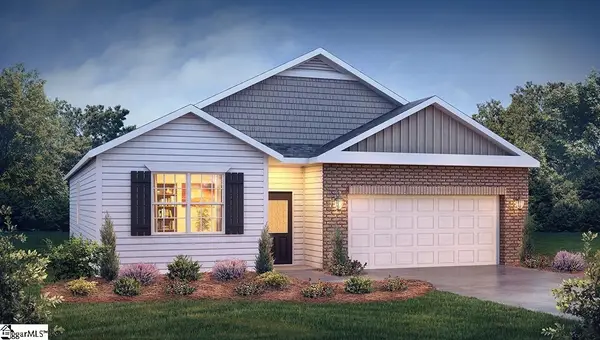 $353,140Active4 beds 2 baths
$353,140Active4 beds 2 baths310 Silicon Drive, Greenville, SC 29605
MLS# 1566285Listed by: D.R. HORTON - New
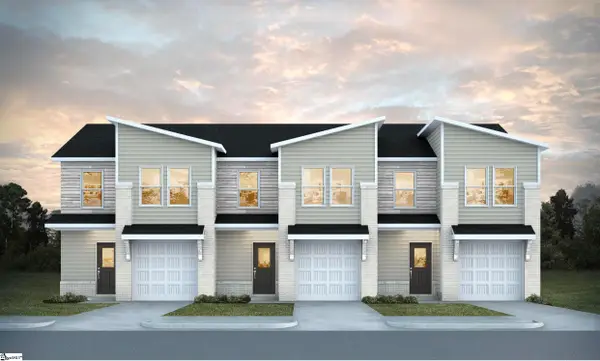 $224,990Active3 beds 3 baths
$224,990Active3 beds 3 baths305 Widley Way #Lot 81, Greenville, SC 29605
MLS# 1566348Listed by: DFH REALTY GEORGIA, LLC - New
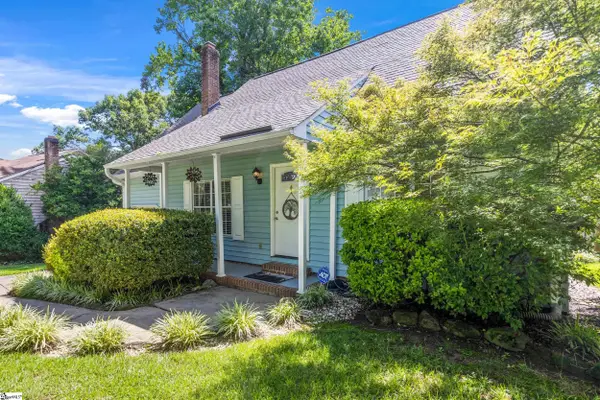 $300,000Active3 beds 2 baths
$300,000Active3 beds 2 baths204 Three Forks Place, Greenville, SC 29609
MLS# 1566328Listed by: ALLEN TATE COMPANY - GREER - New
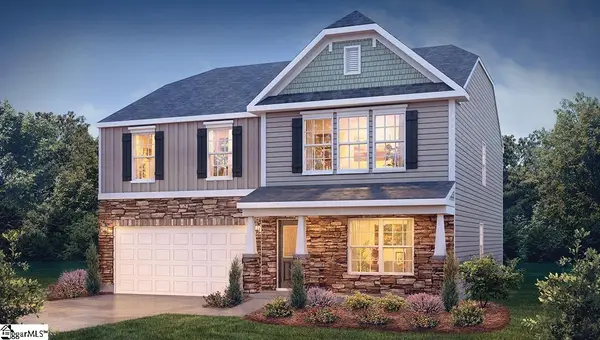 $378,266Active4 beds 3 baths
$378,266Active4 beds 3 baths314 Silicon Drive, Greenville, SC 29605
MLS# 1566329Listed by: D.R. HORTON - New
 $377,465Active4 beds 3 baths
$377,465Active4 beds 3 baths305 Silicon Drive, Greenville, SC 29605
MLS# 1566330Listed by: D.R. HORTON
