104 Walnut Creek Way, Greenville, SC 29611
Local realty services provided by:ERA Live Moore
104 Walnut Creek Way,Greenville, SC 29611
$930,000
- 6 Beds
- 6 Baths
- - sq. ft.
- Single family
- Pending
Listed by: beth herbster
Office: keller williams realty
MLS#:1569165
Source:SC_GGAR
Price summary
- Price:$930,000
About this home
Walkout Apartment | Creek Views | Outdoor Entertaining Space | Oversized In-Law Suite | Gym-Ready Flex Space | Powdersville Schools Welcome to 104 Walnut Creek Way, where space, flexibility, and location come together just minutes from everything Greenville has to offer. Located off Hwy 153 and I-85, this home is only 15 minutes from Fluor Field and downtown Greenville and serves as a convenient midpoint between the city and the Upstate’s most popular lakes—Jocassee, Hartwell, and Keowee. With over 5,600 square feet, this home features 6 bedrooms, 5½ bathrooms, a fully finished walkout basement apartment, and a 3-car garage on a beautifully landscaped, nearly one-acre lot. The main level offers a spacious primary suite, soaring two-story great room, and sunroom filled with natural light. Upstairs includes four additional bedrooms and three full baths. The walkout basement is ideal for multigenerational living or guests, featuring a full kitchen, living room, oversized bedroom with walk-in closet, full bath, media room, and gym-ready flex space, along with private entrance and garage access. Outdoor living shines with a covered porch, expansive patio, fire pit area, and the relaxing sounds of a cascading waterfall, with a creek bordering the rear of the property. Located in the Birch River community with a pond and pool, and zoned for Powdersville schools.
Contact an agent
Home facts
- Year built:2004
- Listing ID #:1569165
- Added:154 day(s) ago
- Updated:February 10, 2026 at 08:36 AM
Rooms and interior
- Bedrooms:6
- Total bathrooms:6
- Full bathrooms:5
- Half bathrooms:1
Heating and cooling
- Cooling:Electric
- Heating:Forced Air, Multi-Units, Natural Gas
Structure and exterior
- Roof:Architectural
- Year built:2004
- Lot area:0.77 Acres
Schools
- High school:Powdersville
- Middle school:Powdersville
- Elementary school:Powdersville
Utilities
- Water:Public
- Sewer:Septic Tank
Finances and disclosures
- Price:$930,000
- Tax amount:$11,242
New listings near 104 Walnut Creek Way
- New
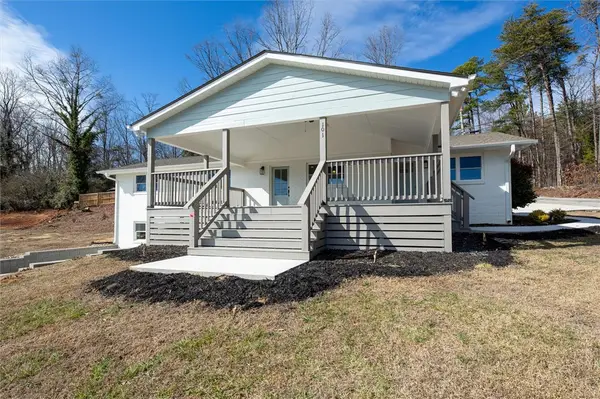 $539,900Active4 beds 3 baths
$539,900Active4 beds 3 baths101 Fairview Drive, Greenville, SC 29609
MLS# 20297351Listed by: EXP REALTY, LLC - New
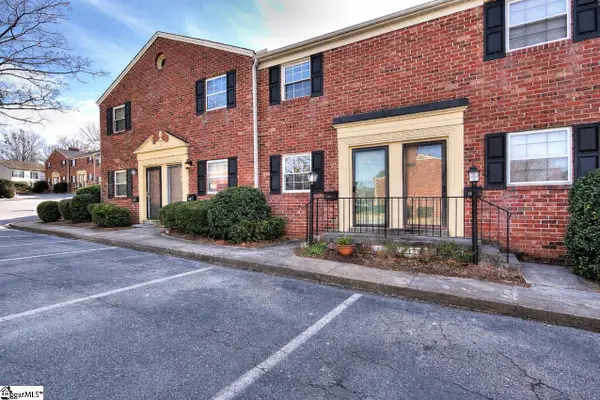 $189,900Active3 beds 2 baths
$189,900Active3 beds 2 baths2530 E North Street, Greenville, SC 29615
MLS# 1581811Listed by: BANKS & POOLE RE DEVELOPMENT - New
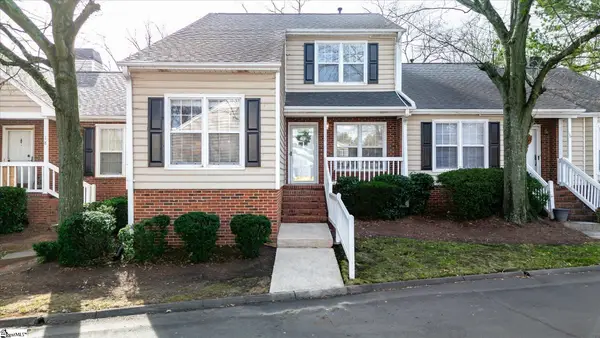 $258,000Active3 beds 3 baths
$258,000Active3 beds 3 baths40 Wood Pointe Drive #Unit 17, Greenville, SC 29615
MLS# 1581802Listed by: COLDWELL BANKER CAINE/WILLIAMS 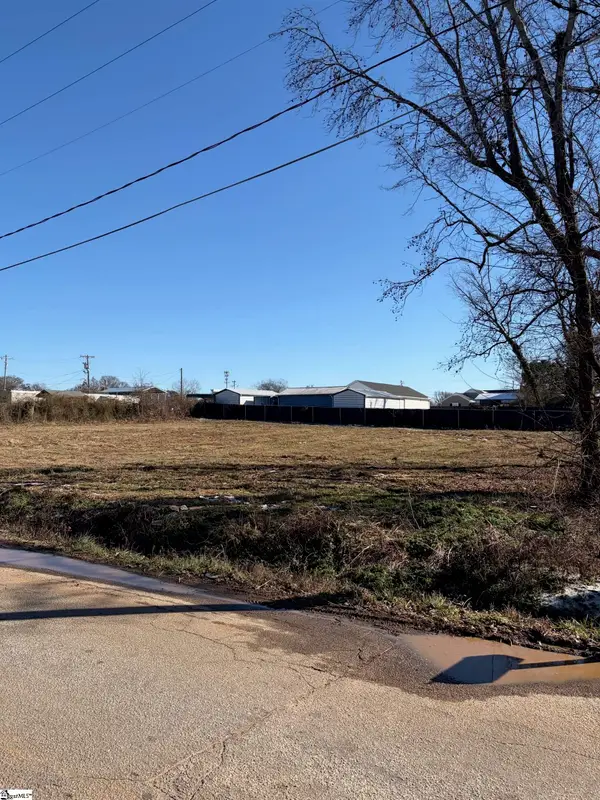 $79,900Active0.25 Acres
$79,900Active0.25 Acres3 Lewis Street, Greenville, SC 29611
MLS# 1580484Listed by: FOOTHILLS PROPERTY GROUP, LLC- New
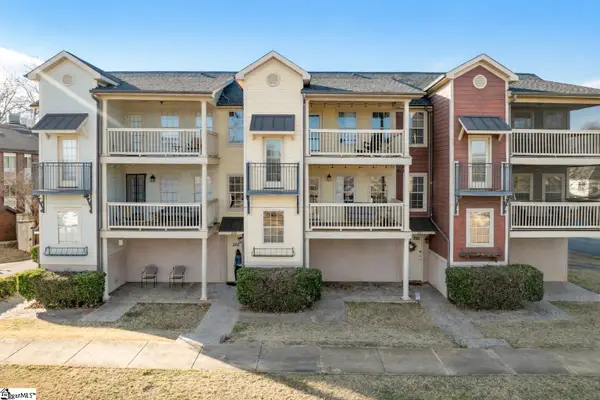 $475,000Active3 beds 3 baths
$475,000Active3 beds 3 baths202 S Memminger Street, Greenville, SC 29601
MLS# 1581805Listed by: ENCORE REALTY 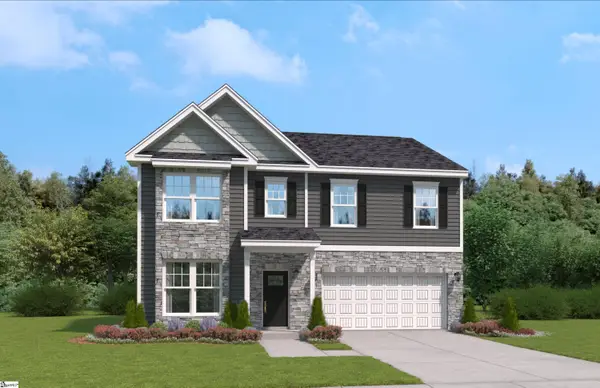 $444,095Active4 beds 3 baths
$444,095Active4 beds 3 baths14 Stumphouse Street, Greenville, SC 29607
MLS# 1575882Listed by: SM SOUTH CAROLINA BROKERAGE, L- New
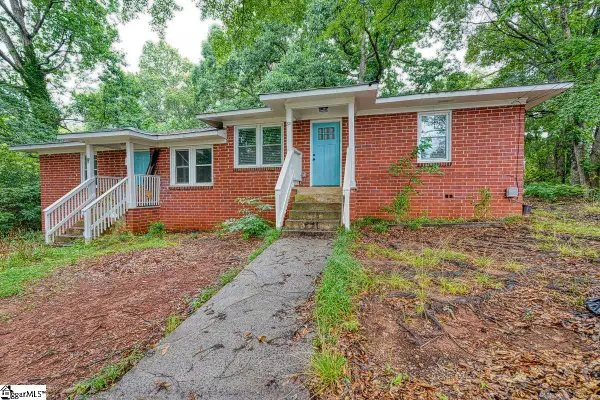 $325,000Active-- beds -- baths
$325,000Active-- beds -- baths32 Bagwell Circle, Greenville, SC 29605
MLS# 1581800Listed by: EXP REALTY LLC - New
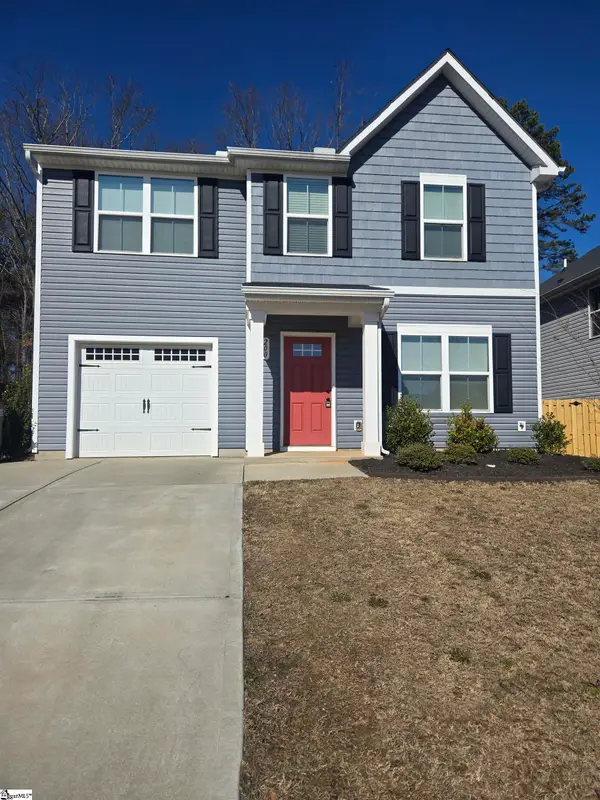 $274,000Active3 beds 3 baths
$274,000Active3 beds 3 baths200 Harvest Hill Lane, Greenville, SC 29605
MLS# 1581781Listed by: SIMPSON LAND AND HOME - New
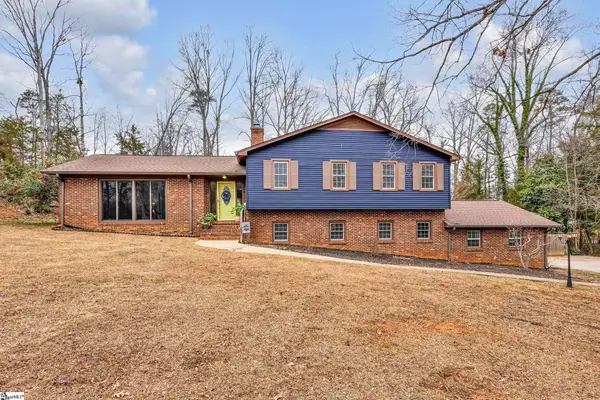 $535,000Active5 beds 4 baths
$535,000Active5 beds 4 baths6 Devonshire Lane, Greenville, SC 29617
MLS# 1581762Listed by: BHHS C DAN JOYNER - MIDTOWN - New
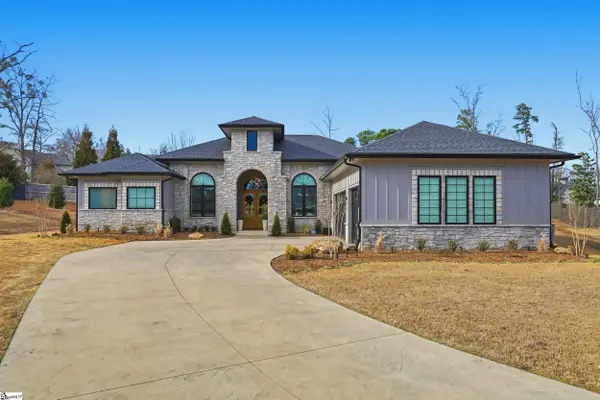 $1,399,900Active4 beds 4 baths
$1,399,900Active4 beds 4 baths909 Pelham Road, Greenville, SC 29615
MLS# 1581770Listed by: KELLER WILLIAMS DRIVE

