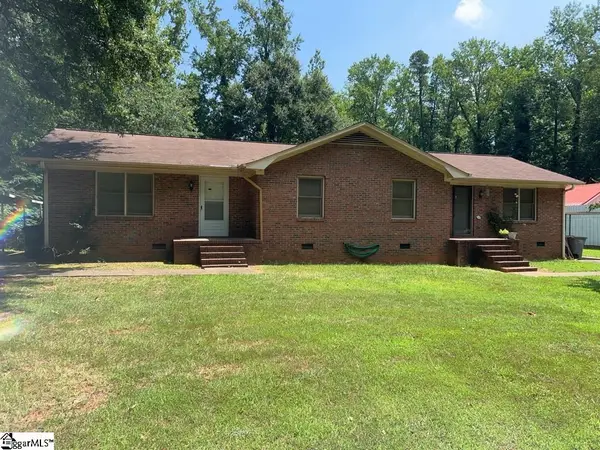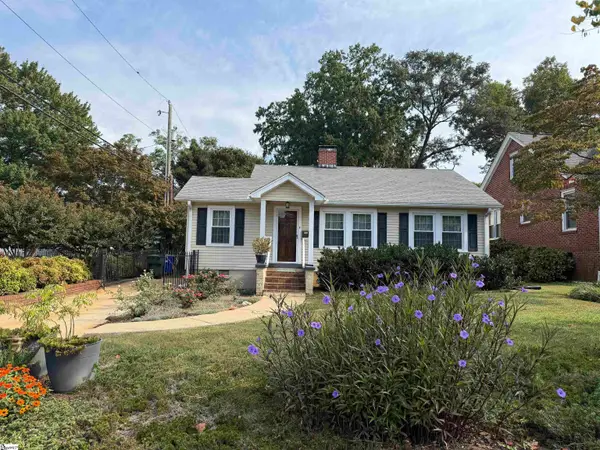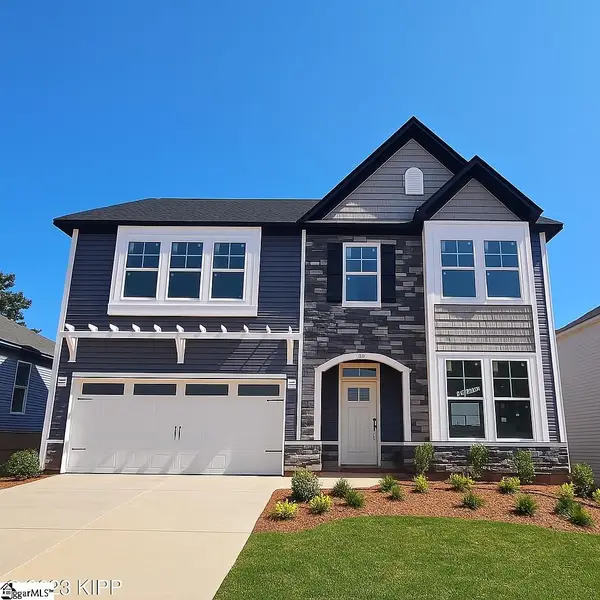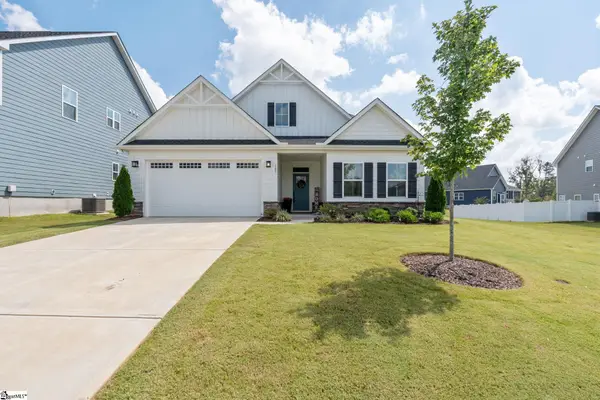105 Burriss Drive, Greenville, SC 29615
Local realty services provided by:ERA Wilder Realty
Listed by:joan e herlong
Office:herlong sotheby's international realty
MLS#:1561131
Source:SC_GGAR
Price summary
- Price:$1,600,615
- Monthly HOA dues:$660
About this home
BRAND NEW J. Francis home in Hartness! At 105 Burriss Drive, you can enjoy all the Hartness amenities RIGHT NOW: community pool, workout center & miles of shaded walking trails. No need to wait over a year to build! Completed in Fall 2024, this IMMACULATE, beautifully appointed custom home checks all the boxes. TEN-foot ceilings, THREE-car attached garage with EV charging outlet, vaulted and beamed ceilings, open-concept layout, and site-finished hardwoods throughout - NO CARPET! Inviting chef’s kitchen features quartz counters, GAS cooking, double ovens, and a generous walk-in pantry w/coffee bar. Dine al fresco on the spacious screened porch! Primary on Main includes spa-like glass/tile shower and huge walk-in closet w/custom organizers. Upstairs is ideal for guests or family w/three additional bedrooms and two baths—one perfect for a home office and one that functions as a second deluxe suite. Custom features for comfort & efficiency include: encapsulated crawl space, Icynene insulation, and extra sound insulation between 1st and 2nd floor. Ample storage, thoughtful upgrades, no wasted space! Showings limited to qualified buyers, at least 12 hr notice pls.
Contact an agent
Home facts
- Year built:2024
- Listing ID #:1561131
- Added:96 day(s) ago
- Updated:September 20, 2025 at 07:30 AM
Rooms and interior
- Bedrooms:4
- Total bathrooms:4
- Full bathrooms:3
- Half bathrooms:1
Heating and cooling
- Cooling:Electric
- Heating:Forced Air, Multi-Units, Natural Gas
Structure and exterior
- Roof:Metal
- Year built:2024
- Lot area:0.13 Acres
Schools
- High school:Eastside
- Middle school:Northwood
- Elementary school:Oakview
Utilities
- Water:Public
- Sewer:Public Sewer
Finances and disclosures
- Price:$1,600,615
- Tax amount:$3,721
New listings near 105 Burriss Drive
- New
 $699,000Active0.27 Acres
$699,000Active0.27 Acres1187 Pendleton Street, Greenville, SC 29611
MLS# 1570461Listed by: SPENCER HINES PROPERTIES GRV. - New
 $382,105Active4 beds 3 baths2,342 sq. ft.
$382,105Active4 beds 3 baths2,342 sq. ft.411 Barbican Place, Greenville, SC 29605
MLS# 20293012Listed by: COLDWELL BANKER CAINE/WILLIAMS - Open Fri, 11am to 1:30pmNew
 $429,000Active3 beds 2 baths
$429,000Active3 beds 2 baths7 Wild Thorn Lane, Greenville, SC 29615
MLS# 1570446Listed by: KELLER WILLIAMS DRIVE - New
 $299,500Active2 beds 2 baths
$299,500Active2 beds 2 baths207 Brooks Avenue, Greenville, SC 29617
MLS# 1570448Listed by: PLENTEOUS REAL ESTATE, LLC - New
 $1,500,000Active0.92 Acres
$1,500,000Active0.92 Acres410 Pelham Road, Greenville, SC 29615
MLS# 1570456Listed by: WINDSOR AUGHTRY BROKERAGE, LLC - New
 $280,000Active4 beds 2 baths
$280,000Active4 beds 2 baths102 Crestview Drive, Greenville, SC 29609
MLS# 1570443Listed by: HOUSES AND THEN SOME REALTY - New
 $695,000Active3 beds 3 baths
$695,000Active3 beds 3 baths9 Kenwood Lane, Greenville, SC 29609
MLS# 1570432Listed by: LIL GLENN CO, LLC - New
 $382,105Active4 beds 3 baths
$382,105Active4 beds 3 baths411 Barbican Place #Lot 17, Greenville, SC 29605
MLS# 1570412Listed by: COLDWELL BANKER CAINE/WILLIAMS - New
 $494,900Active3 beds 3 baths
$494,900Active3 beds 3 baths105 Comanche Trail, Greenville, SC 29607
MLS# 1570413Listed by: BHHS C DAN JOYNER - MIDTOWN - New
 $285,000Active3 beds 3 baths
$285,000Active3 beds 3 baths109 Shallons Drive, Greenville, SC 29609
MLS# 1570406Listed by: REAL BROKER, LLC
