106 Baron Drive, Greenville, SC 29615
Local realty services provided by:ERA Wilder Realty
106 Baron Drive,Greenville, SC 29615
$1,639,000
- 4 Beds
- 5 Baths
- - sq. ft.
- Single family
- Active
Listed by: w. david robertson
Office: hartness real estate
MLS#:1566517
Source:SC_GGAR
Price summary
- Price:$1,639,000
- Monthly HOA dues:$500
About this home
This stunning new home, currently under construction in the desirable Hartness community, offers timeless elegance and thoughtful design throughout. The main level features a spacious living room with an Isokern masonry fireplace, ideal for cozy gatherings, and opens onto an expansive landscaped terrace, perfect for entertaining or quiet outdoor living. The gourmet kitchen is a chef?s dream, featuring a large center island with built-in microwave, dishwasher, and sink, along with a refrigerator, double wall oven, gas cooktop with range hood, and a generous walk-in Butler?s pantry. Adjacent to the kitchen, a separate formal dining room provides an elegant setting for special occasions. A private study, a mudroom off the attached 2-car garage, and a powder room complete the main living areas. The first-floor primary suite is a luxurious retreat with a spacious walk-in closet and a spa-like bath offering dual vanities and a beautifully tiled shower with built-in bench seating. Upstairs, you'll find three well-appointed bedrooms, each with its own en-suite bathroom, providing comfort and privacy for family or guests. A large unfinished storage area offers future potential or ample space for your needs. This home offers the perfect combination of style, functionality, and premium finishes in one of Greenville's most sought-after communities. Don't miss the opportunity to make it yours.
Contact an agent
Home facts
- Year built:2026
- Listing ID #:1566517
- Added:181 day(s) ago
- Updated:February 10, 2026 at 01:16 PM
Rooms and interior
- Bedrooms:4
- Total bathrooms:5
- Full bathrooms:4
- Half bathrooms:1
Heating and cooling
- Heating:Heat Pump
Structure and exterior
- Roof:Wood
- Year built:2026
- Lot area:0.13 Acres
Schools
- High school:Eastside
- Middle school:Northwood
- Elementary school:Oakview
Utilities
- Water:Public
- Sewer:Public Sewer
Finances and disclosures
- Price:$1,639,000
- Tax amount:$652
New listings near 106 Baron Drive
 $2,499,605Pending4 beds 4 baths
$2,499,605Pending4 beds 4 baths27 Forest Lane, Greenville, SC 29605
MLS# 1581492Listed by: HERLONG SOTHEBY'S INTERNATIONAL REALTY- New
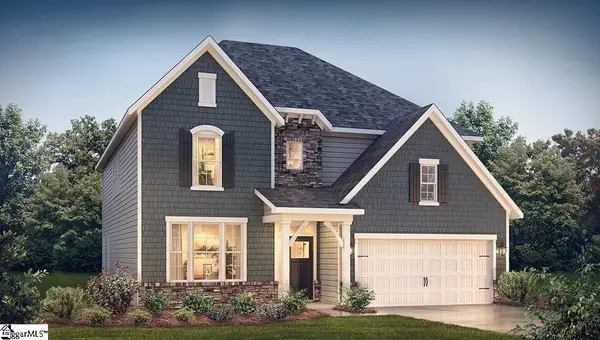 $512,900Active5 beds 3 baths
$512,900Active5 beds 3 baths129 Scarlet Leaf Lane, Greenville, SC 29607
MLS# 1581475Listed by: D.R. HORTON - New
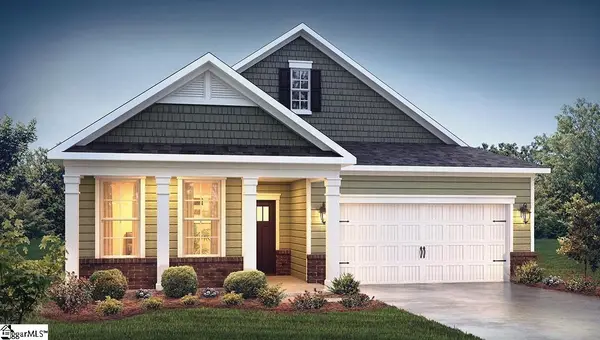 $454,900Active4 beds 3 baths
$454,900Active4 beds 3 baths122 Scarlet Leaf Lane, Greenville, SC 29607
MLS# 1581479Listed by: D.R. HORTON - New
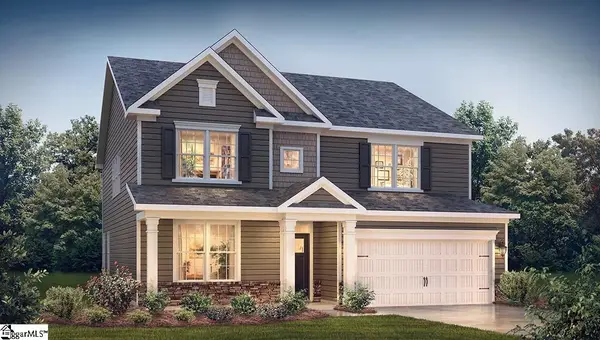 $517,740Active4 beds 3 baths
$517,740Active4 beds 3 baths120 Scarlet Leaf Lane, Greenville, SC 29607
MLS# 1581485Listed by: D.R. HORTON - New
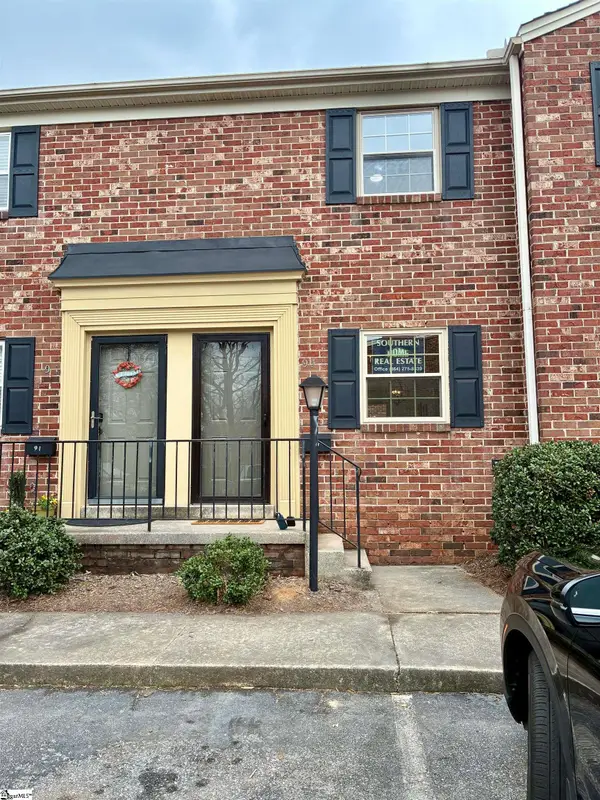 $176,000Active2 beds 2 baths
$176,000Active2 beds 2 baths2530 E North Street #2530 E. North St., Unit 9J, Greenville, SC 29615
MLS# 1581470Listed by: SOUTHERN HOME REAL ESTATE - New
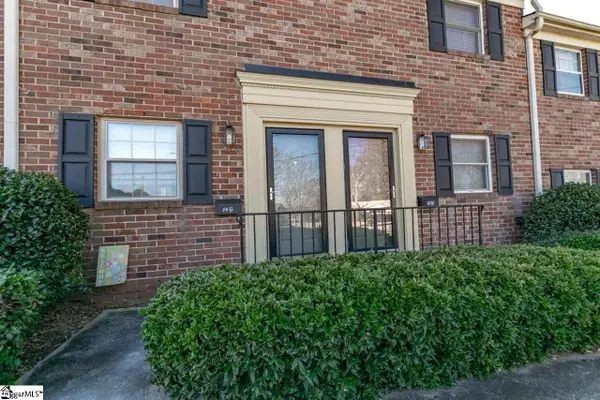 $169,500Active2 beds 2 baths
$169,500Active2 beds 2 baths2530 E North Street, Greenville, SC 29615
MLS# 1581471Listed by: BLACKSTREAM INTERNATIONAL RE - New
 $486,900Active4 beds 3 baths
$486,900Active4 beds 3 baths127 Scarlet Leaf Lane, Greenville, SC 29607
MLS# 1581472Listed by: D.R. HORTON - New
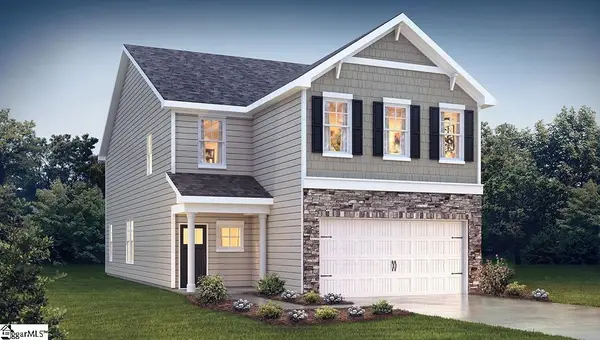 $389,900Active4 beds 3 baths
$389,900Active4 beds 3 baths302 Scarlet Leaf Lane, Greenville, SC 29607
MLS# 1581448Listed by: D.R. HORTON - New
 $404,900Active5 beds 3 baths
$404,900Active5 beds 3 baths304 Scarlet Leaf Lane, Greenville, SC 29607
MLS# 1581453Listed by: D.R. HORTON - Open Sat, 11am to 1pmNew
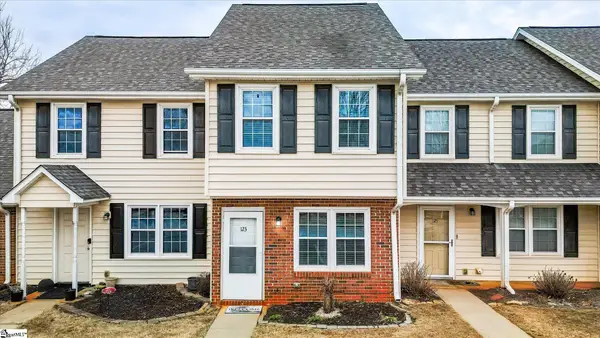 $210,000Active2 beds 2 baths
$210,000Active2 beds 2 baths123 Trailside Lane, Greenville, SC 29607
MLS# 1581454Listed by: KELLER WILLIAMS DRIVE

