107 Thornfield Drive, Greenville, SC 29605
Local realty services provided by:ERA Wilder Realty
107 Thornfield Drive,Greenville, SC 29605
$321,500
- 3 Beds
- 2 Baths
- - sq. ft.
- Townhouse
- Active
Listed by:shay brown
Office:re/max executive
MLS#:1568632
Source:SC_GGAR
Price summary
- Price:$321,500
- Monthly HOA dues:$150
About this home
WELCOME HOME!!! This Gorgeous Townhome is move in ready!!! You'll love the open floor plan where you can enjoy lovely family gatherings all throughout the holidays and summer. From the moment you step inside, you'll be impressed with the high ceilings, the gorgeous GOURMET kitchen with upgraded white cabinets. From the Kitchen you'll be able to see into a beautiful spacious GREAT ROOM. The covered patio with a ceiling fan is sure to become your favorite spot for hanging out, grilling or enjoying a morning cup of coffee. The luxurious Owners Suite is located on the MAIN FLOOR, while the bonus room and two other spacious bedrooms are located on the second. One room is on one side of the house upstairs while the other is on the other side upstairs, both offering its on private suite space. You'll also enjoy a front room with windows for bright and airy office space, which is also located on the main floor. The neighborhood is conveniently located to shopping, restaurants, and parks and even has dog park for pet owners. This home is stunning and will not last long!! Come see for yourself and make this your HOME SWEET HOME!
Contact an agent
Home facts
- Listing ID #:1568632
- Added:51 day(s) ago
- Updated:October 28, 2025 at 12:43 AM
Rooms and interior
- Bedrooms:3
- Total bathrooms:2
- Full bathrooms:2
Heating and cooling
- Cooling:Electric
- Heating:Forced Air, Natural Gas
Structure and exterior
- Roof:Architectural
- Lot area:0.07 Acres
Schools
- High school:Southside
- Middle school:Hughes
- Elementary school:Robert Cashion
Utilities
- Water:Public
- Sewer:Public Sewer
Finances and disclosures
- Price:$321,500
- Tax amount:$2,201
New listings near 107 Thornfield Drive
- New
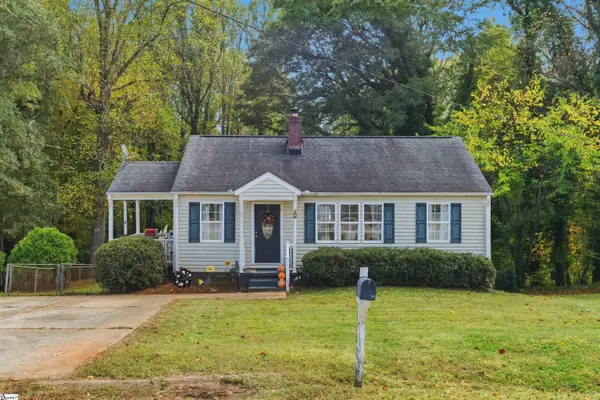 $210,000Active3 beds 1 baths
$210,000Active3 beds 1 baths119 E Decatur Street, Greenville, SC 29617
MLS# 1573292Listed by: KELLER WILLIAMS DRIVE - New
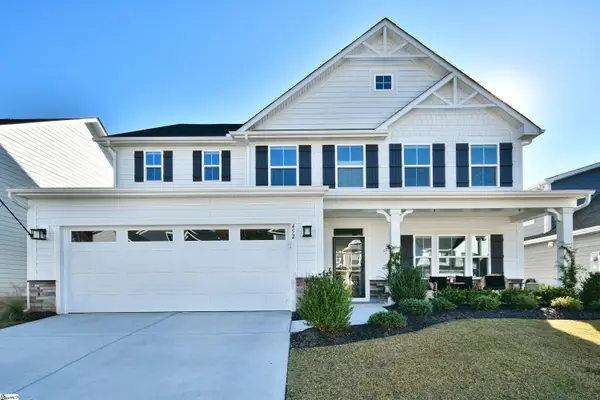 $565,000Active5 beds 3 baths
$565,000Active5 beds 3 baths452 Oswego Court, Greenville, SC 29607
MLS# 1573276Listed by: RE/MAX EXECUTIVE - New
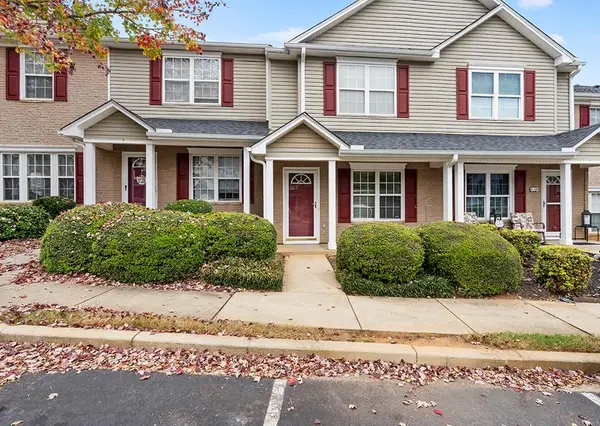 $205,000Active2 beds 3 baths
$205,000Active2 beds 3 baths905 Goldendale Court, Greenville, SC 29607
MLS# 134715Listed by: YOUR HOME SOLD GUARANTEED REALTY - KELLAR LAWRENCE - New
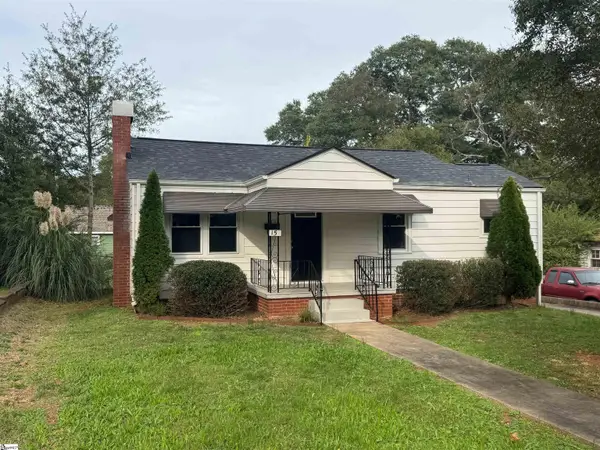 $214,000Active2 beds 1 baths
$214,000Active2 beds 1 baths15 Irene Circle, Greenville, SC 29617
MLS# 1573243Listed by: HOMECOIN.COM - New
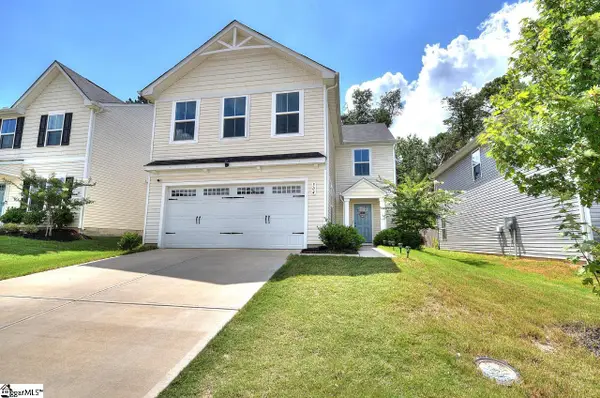 $289,000Active4 beds 3 baths
$289,000Active4 beds 3 baths504 Mills Hill Way, Greenville, SC 29605
MLS# 1573255Listed by: RE/MAX RESULTS GREENVILLE - New
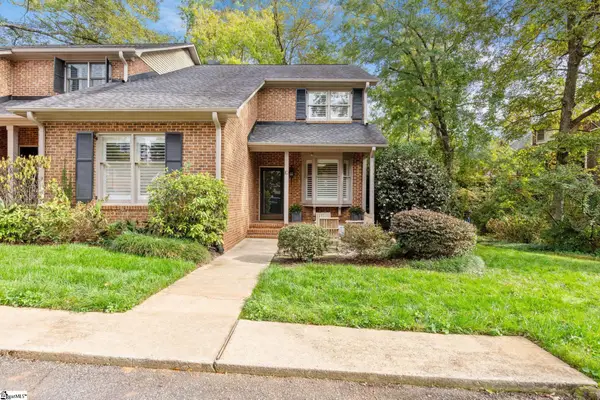 $915,000Active3 beds 3 baths
$915,000Active3 beds 3 baths300 E Broad Street #Unit 10, Greenville, SC 29601
MLS# 1573257Listed by: COLDWELL BANKER CAINE/WILLIAMS - New
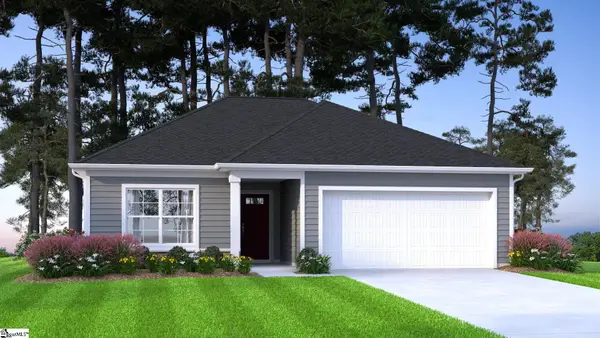 $290,990Active3 beds 2 baths
$290,990Active3 beds 2 baths1018 S Welcome Road, Greenville, SC 29611
MLS# 1573237Listed by: MCGUINN HOMES - New
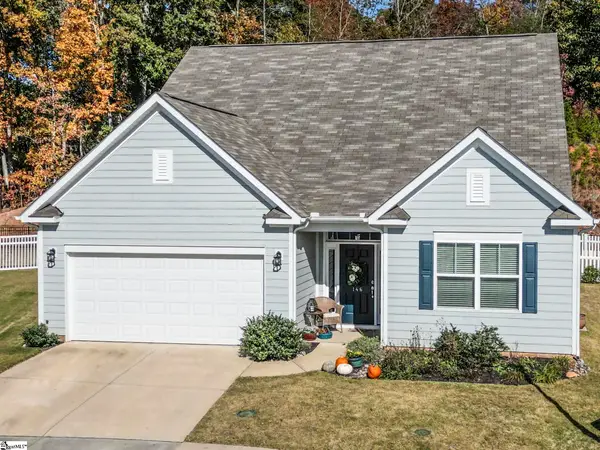 $490,000Active3 beds 2 baths
$490,000Active3 beds 2 baths146 Bellecrest Lane, Greenville, SC 29607
MLS# 1573236Listed by: OCEAN REAL ESTATE GROUP, LLC - New
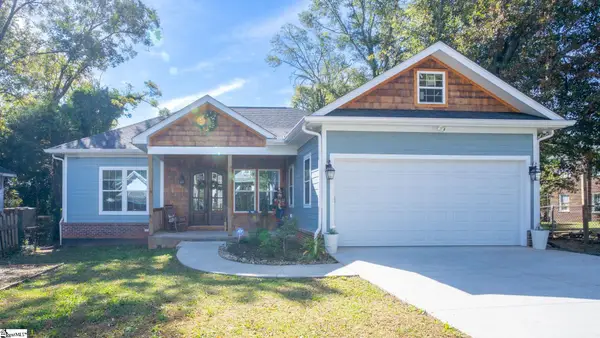 $429,000Active3 beds 2 baths
$429,000Active3 beds 2 baths303 W Morgan Street, Greenville, SC 29611
MLS# 1573233Listed by: REALTY ONE GROUP FREEDOM - New
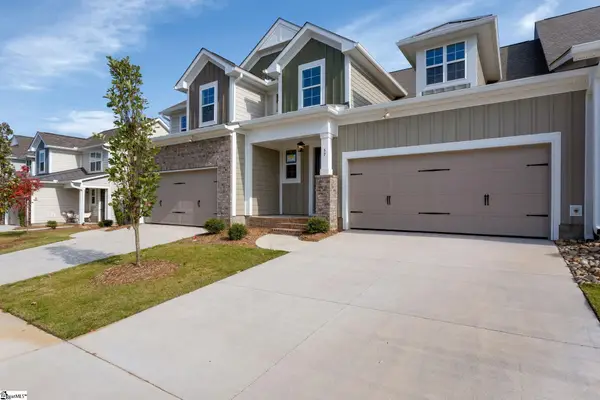 $544,000Active3 beds 3 baths
$544,000Active3 beds 3 baths57 Hensley Road, Greenville, SC 29607
MLS# 1573230Listed by: KELLER WILLIAMS GRV UPST
