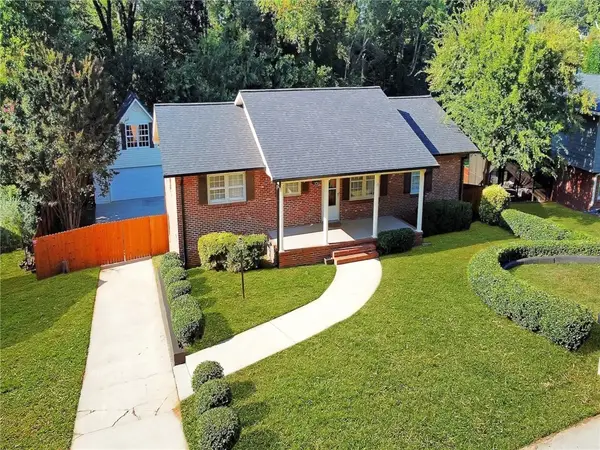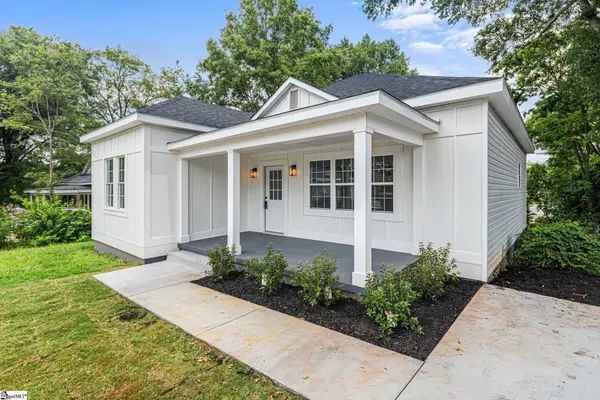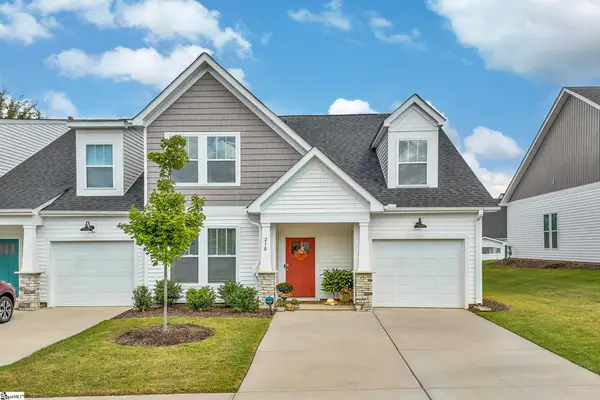108 Arden Street Extension, Greenville, SC 29607
Local realty services provided by:ERA Wilder Realty
108 Arden Street Extension,Greenville, SC 29607
$429,500
- 3 Beds
- 3 Baths
- - sq. ft.
- Single family
- Pending
Listed by:kendall bateman
Office:blackstream international re
MLS#:1566840
Source:SC_GGAR
Price summary
- Price:$429,500
About this home
Nestled in a vibrant neighborhood near Cleveland Park and the Swamp Rabbit Trail, this 3-bedroom, 2.5-bath home blends modern design, quality craftsmanship, and an unbeatable location. Imagine walking to downtown Greenville to enjoy dining, shopping, and entertainment—all just minutes from your front door. The welcoming front veranda, accented with cedar-wrapped columns, sets the tone for peaceful mornings with coffee or relaxing evenings at sunset. Inside, you’ll find 9-foot ceilings, an open layout, and durable yet stylish luxury vinyl plank flooring throughout the main level. The kitchen is a true highlight, featuring granite countertops, white cabinetry, a tiled backsplash, stainless steel appliances, a pantry, and a spacious island with bar seating. It’s designed for both functionality and style, making it the perfect spot for both everyday living and entertaining. The main-floor owner’s suite offers a private retreat with its own balcony or deck—an ideal space to unwind and enjoy the outdoors. The back yard is fully fenced and complete with a fire pit area-- the perfect spot for gathering with family and friends. Upstairs, two additional bedrooms share a Jack and Jill bathroom, providing the perfect setup for family or guests. Attention to detail and quality is evident throughout the home. Hardwood stairs with a wrought iron railing add charm, while AdvanTech subflooring offers superior strength and moisture resistance. Concrete board and batten siding ensures fire and rot resistance, and architectural shingles provide durability for years to come. A separate water meter is also in place for future irrigation. This home combines peace of mind with an incredible location. Whether you’re exploring Cleveland Park, heading to the YMCA, biking along the Swamp Rabbit Trail, or enjoying Greenville’s vibrant downtown scene, everything you need is just minutes away. Don’t miss the chance to make this stunning new home yours and experience the perfect blend of comfort, style, and convenience near downtown Greenville.
Contact an agent
Home facts
- Year built:2023
- Listing ID #:1566840
- Added:37 day(s) ago
- Updated:September 22, 2025 at 08:36 PM
Rooms and interior
- Bedrooms:3
- Total bathrooms:3
- Full bathrooms:2
- Half bathrooms:1
Heating and cooling
- Cooling:Electric
- Heating:Electric, Forced Air
Structure and exterior
- Roof:Architectural
- Year built:2023
- Lot area:0.12 Acres
Schools
- High school:Wade Hampton
- Middle school:Hughes
- Elementary school:Mitchell Road
Utilities
- Water:Public
- Sewer:Public Sewer
Finances and disclosures
- Price:$429,500
- Tax amount:$3,108
New listings near 108 Arden Street Extension
- New
 $575,000Active4 beds 3 baths
$575,000Active4 beds 3 baths202 Montview Circle, Greenville, SC 29617
MLS# 1570492Listed by: KELLER WILLIAMS DRIVE - New
 $375,000Active5 beds 4 baths2,800 sq. ft.
$375,000Active5 beds 4 baths2,800 sq. ft.308 Farmington Road, Greenville, SC 29605
MLS# 20292691Listed by: BLACKTON PROPERTY PARTNERS - New
 $380,000Active3 beds 2 baths
$380,000Active3 beds 2 baths20 Lyncrest Street, Greenville, SC 29611
MLS# 1570468Listed by: RE/MAX REACH - New
 $335,000Active3 beds 3 baths
$335,000Active3 beds 3 baths218 Woodhouse Way, Greenville, SC 29605
MLS# 1570469Listed by: COLDWELL BANKER CAINE/WILLIAMS - New
 $399,900Active3 beds 2 baths
$399,900Active3 beds 2 baths201 Winsford Drive, Greenville, SC 29609
MLS# 1570470Listed by: RE/MAX EXECUTIVE - New
 $699,000Active0.27 Acres
$699,000Active0.27 Acres1187 Pendleton Street, Greenville, SC 29611
MLS# 1570461Listed by: SPENCER HINES PROPERTIES GRV. - New
 $382,105Active4 beds 3 baths2,342 sq. ft.
$382,105Active4 beds 3 baths2,342 sq. ft.411 Barbican Place, Greenville, SC 29605
MLS# 20293012Listed by: COLDWELL BANKER CAINE/WILLIAMS - Open Fri, 11am to 1:30pmNew
 $429,000Active3 beds 2 baths
$429,000Active3 beds 2 baths7 Wild Thorn Lane, Greenville, SC 29615
MLS# 1570446Listed by: KELLER WILLIAMS DRIVE - New
 $299,500Active2 beds 2 baths
$299,500Active2 beds 2 baths207 Brooks Avenue, Greenville, SC 29617
MLS# 1570448Listed by: PLENTEOUS REAL ESTATE, LLC - New
 $1,500,000Active0.92 Acres
$1,500,000Active0.92 Acres410 Pelham Road, Greenville, SC 29615
MLS# 1570456Listed by: WINDSOR AUGHTRY BROKERAGE, LLC
