109 Verdure Drive, Greenville, SC 29615
Local realty services provided by:ERA Live Moore
109 Verdure Drive,Greenville, SC 29615
$1,388,000
- 3 Beds
- 4 Baths
- - sq. ft.
- Single family
- Pending
Listed by: w. david robertson
Office: hartness real estate
MLS#:1560768
Source:SC_GGAR
Price summary
- Price:$1,388,000
- Monthly HOA dues:$500
About this home
Nestled within Woodland Retreat, an exclusive enclave tucked into nearly seven acres of preserved woodlands in the award-winning Hartness community, this stunning Woodland Chestnut home offers the perfect balance of privacy, luxury, and nature. This beautifully designed three-level home features 3 bedrooms, 3 full baths, and 1 half bath, with each bedroom boasting its own private ensuite—ideal for guests or multigenerational living. The home includes a 1-car garage and a 1-car carport, with a durable fiber cement siding exterior accented by natural stone and topped with a stylish metal roof. Inside, the open floor plan is enhanced by quartz countertops, stainless steel appliances, a built-in microwave, and ample cabinetry throughout the modern kitchen. A screened porch just off the dining and living area provides the perfect space for year-round enjoyment. For added comfort and convenience, the home features an elevator servicing all three levels, and a spacious walk-in laundry room complete with a utility sink. The primary suite on the third floor is a true sanctuary, offering a large walk-in closet, a luxurious garden tub, a separate shower, dual vanities, and a private porch—ideal for morning coffee or quiet evenings surrounded by nature. This is more than just a home—it's a lifestyle surrounded by tranquility, yet minutes from all the conveniences Hartness has to offer.
Contact an agent
Home facts
- Year built:2026
- Listing ID #:1560768
- Added:239 day(s) ago
- Updated:February 10, 2026 at 08:36 AM
Rooms and interior
- Bedrooms:3
- Total bathrooms:4
- Full bathrooms:3
- Half bathrooms:1
Heating and cooling
- Cooling:Electric
- Heating:Natural Gas
Structure and exterior
- Roof:Metal
- Year built:2026
- Lot area:0.06 Acres
Schools
- High school:Eastside
- Middle school:Northwood
- Elementary school:Oakview
Utilities
- Water:Public
- Sewer:Public Sewer
Finances and disclosures
- Price:$1,388,000
- Tax amount:$3,599
New listings near 109 Verdure Drive
 $2,499,605Pending4 beds 4 baths
$2,499,605Pending4 beds 4 baths27 Forest Lane, Greenville, SC 29605
MLS# 1581492Listed by: HERLONG SOTHEBY'S INTERNATIONAL REALTY- New
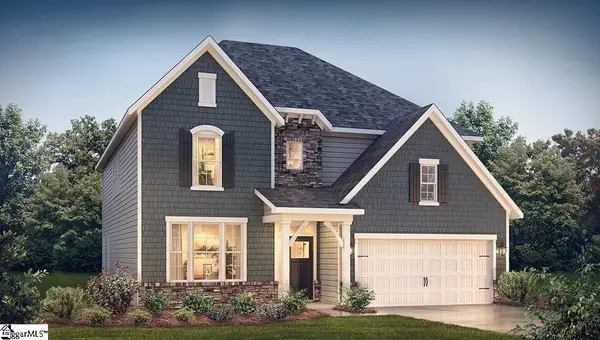 $512,900Active5 beds 3 baths
$512,900Active5 beds 3 baths129 Scarlet Leaf Lane, Greenville, SC 29607
MLS# 1581475Listed by: D.R. HORTON - New
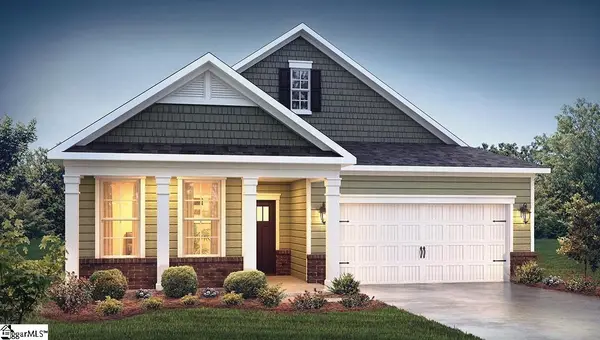 $454,900Active4 beds 3 baths
$454,900Active4 beds 3 baths122 Scarlet Leaf Lane, Greenville, SC 29607
MLS# 1581479Listed by: D.R. HORTON - New
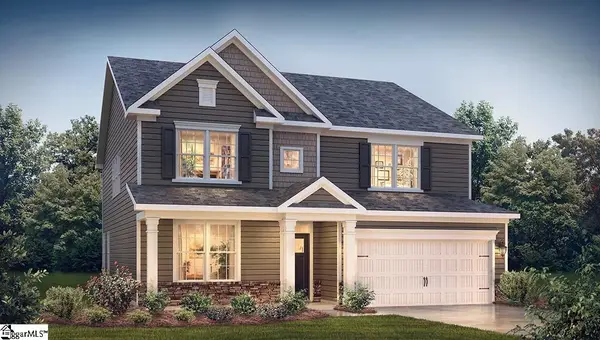 $517,740Active4 beds 3 baths
$517,740Active4 beds 3 baths120 Scarlet Leaf Lane, Greenville, SC 29607
MLS# 1581485Listed by: D.R. HORTON - New
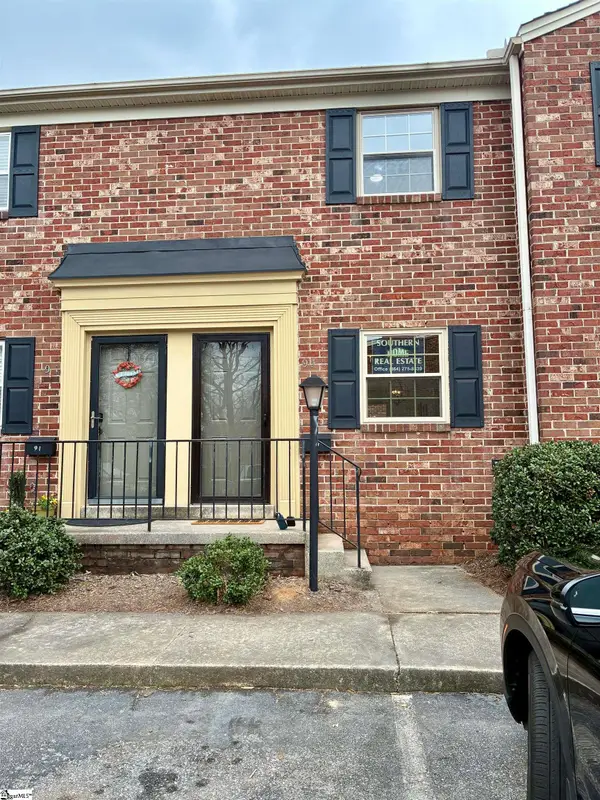 $176,000Active2 beds 2 baths
$176,000Active2 beds 2 baths2530 E North Street #2530 E. North St., Unit 9J, Greenville, SC 29615
MLS# 1581470Listed by: SOUTHERN HOME REAL ESTATE - New
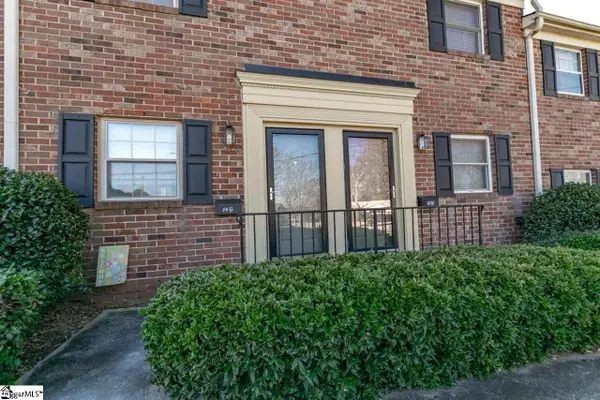 $169,500Active2 beds 2 baths
$169,500Active2 beds 2 baths2530 E North Street, Greenville, SC 29615
MLS# 1581471Listed by: BLACKSTREAM INTERNATIONAL RE - New
 $486,900Active4 beds 3 baths
$486,900Active4 beds 3 baths127 Scarlet Leaf Lane, Greenville, SC 29607
MLS# 1581472Listed by: D.R. HORTON - New
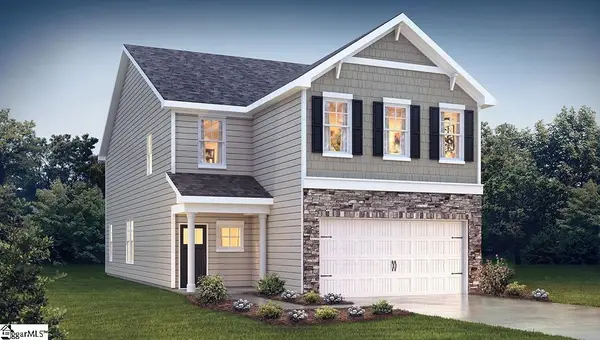 $389,900Active4 beds 3 baths
$389,900Active4 beds 3 baths302 Scarlet Leaf Lane, Greenville, SC 29607
MLS# 1581448Listed by: D.R. HORTON - New
 $404,900Active5 beds 3 baths
$404,900Active5 beds 3 baths304 Scarlet Leaf Lane, Greenville, SC 29607
MLS# 1581453Listed by: D.R. HORTON - Open Sat, 11am to 1pmNew
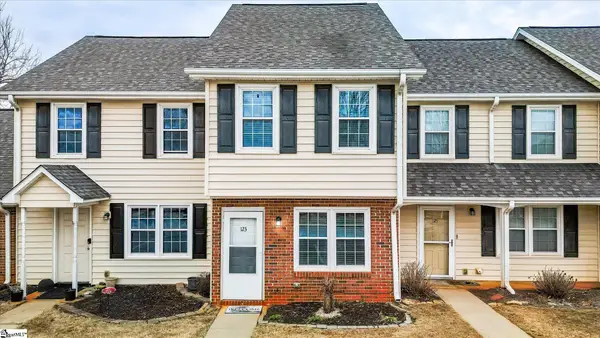 $210,000Active2 beds 2 baths
$210,000Active2 beds 2 baths123 Trailside Lane, Greenville, SC 29607
MLS# 1581454Listed by: KELLER WILLIAMS DRIVE

