112 Pennwood Lane, Greenville, SC 29609
Local realty services provided by:ERA Wilder Realty
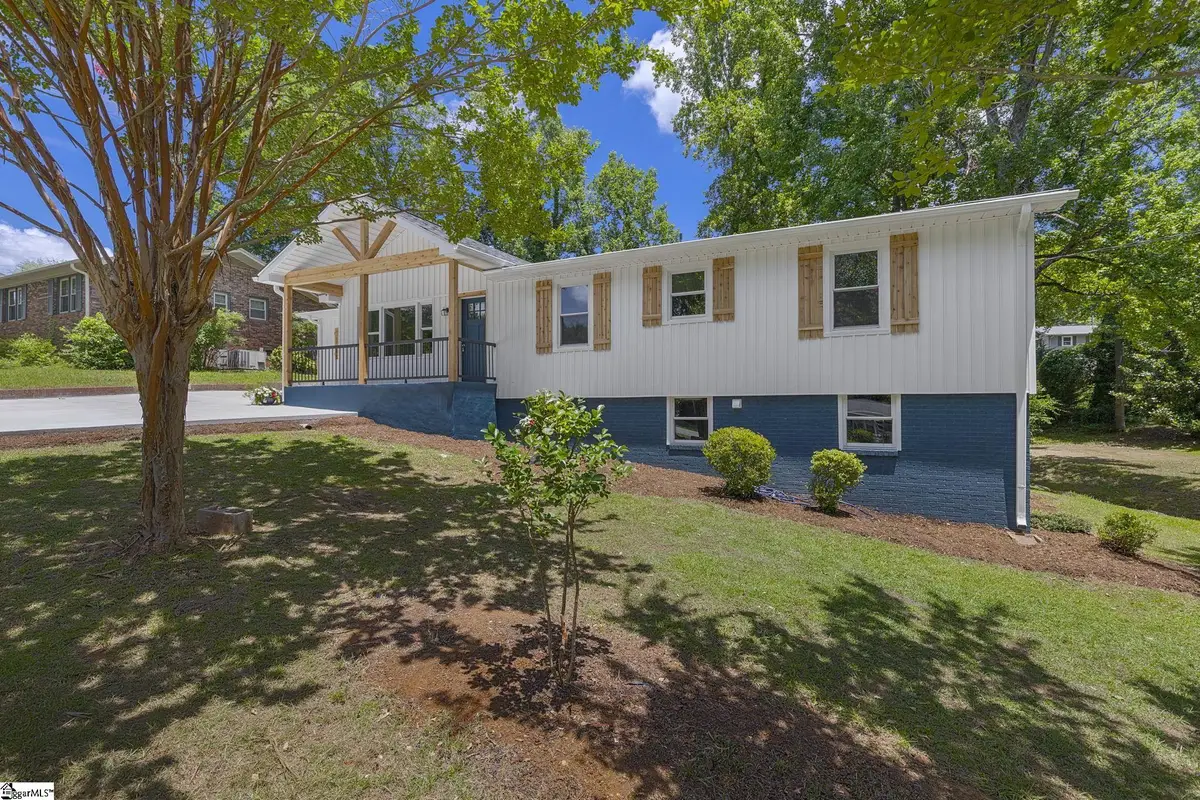
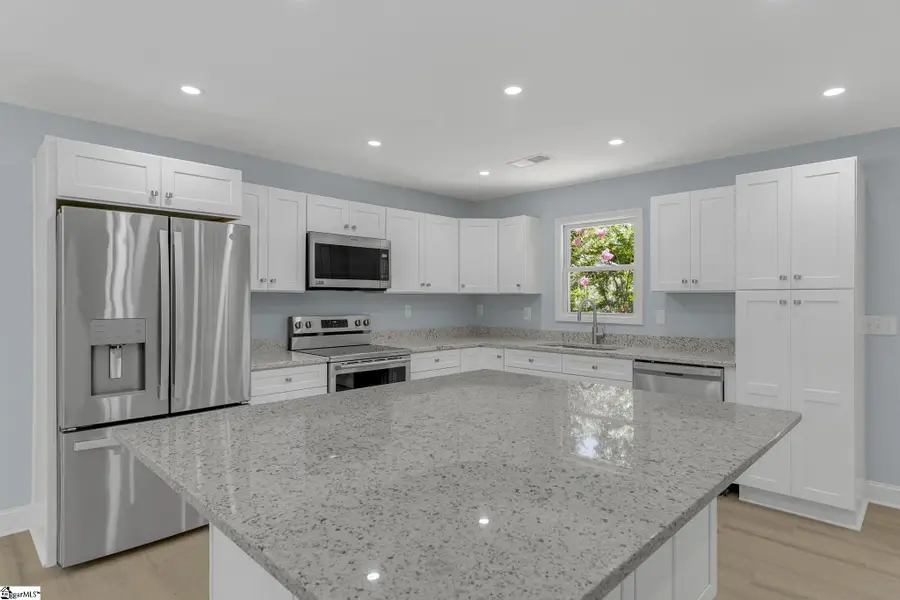
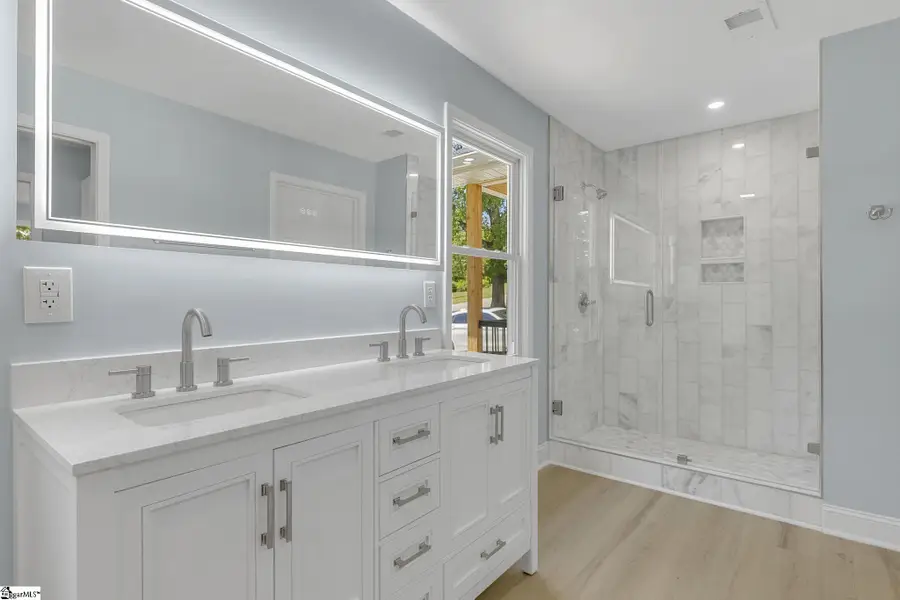
112 Pennwood Lane,Greenville, SC 29609
$365,000
- 3 Beds
- 2 Baths
- - sq. ft.
- Single family
- Pending
Listed by:brian l hardyman
Office:distinguished realty of sc
MLS#:1563368
Source:SC_GGAR
Price summary
- Price:$365,000
About this home
Step into this beautifully renovated home that blends modern style with everyday functionality. Featuring a spacious open floor plan, the heart of the home is a stunning chef’s kitchen complete with stainless steel appliances, a massive 5x6 foot island, soft-close cabinets and drawers, and plenty of counter space for cooking and entertaining. The inviting primary suite is a true retreat, offering a large walk-in closet and private access to the laundry room—complete with a folding counter, upper storage cabinets, and a full pantry cabinet. The spa-like en-suite bath boasts a dual vanity with soft-close drawers, a lighted, anti-fog framed mirror, and an oversized walk-in shower with built-in seating and custom glass doors. The home includes two additional bedrooms and a fully updated hall bath, also featuring a soft-close vanity and an anti-fog lighted mirror. A flexible side entry space can serve as a mudroom, home office nook, or expanded pantry area. Enjoy outdoor living on the brand-new front porch or relax and entertain on the expansive rear deck. The basement level offers excellent potential for a workshop or additional storage and includes both electric and water access—ideal for lawn equipment or hobby space. Additional highlights include a new driveway, tankless water heater, and thoughtful upgrades throughout. This move-in-ready home is the perfect blend of comfort, convenience, and style—schedule your showing today!
Contact an agent
Home facts
- Year built:1967
- Listing Id #:1563368
- Added:33 day(s) ago
- Updated:August 18, 2025 at 07:33 AM
Rooms and interior
- Bedrooms:3
- Total bathrooms:2
- Full bathrooms:2
Heating and cooling
- Cooling:Electric
- Heating:Electric, Forced Air, Heat Pump
Structure and exterior
- Roof:Architectural
- Year built:1967
- Lot area:0.43 Acres
Schools
- High school:Wade Hampton
- Middle school:Sevier
- Elementary school:Paris
Utilities
- Water:Public
- Sewer:Public Sewer
Finances and disclosures
- Price:$365,000
- Tax amount:$210
New listings near 112 Pennwood Lane
- New
 $1,137,000Active4 beds 5 baths
$1,137,000Active4 beds 5 baths100 Woodhaven Drive, Greenville, SC 29609
MLS# 1566762Listed by: KELLER WILLIAMS GRV UPST - New
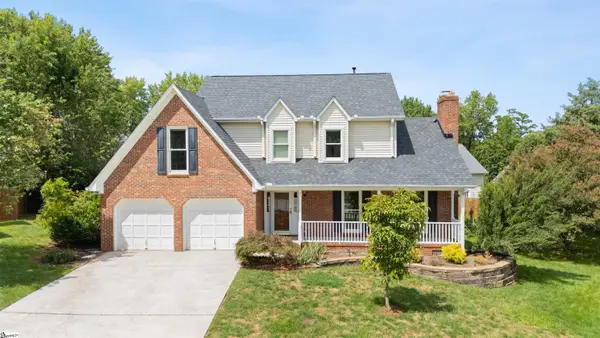 $379,900Active3 beds 3 baths
$379,900Active3 beds 3 baths621 Oak Pointe Court, Greenville, SC 29615
MLS# 1566733Listed by: KELLER WILLIAMS REALTY - New
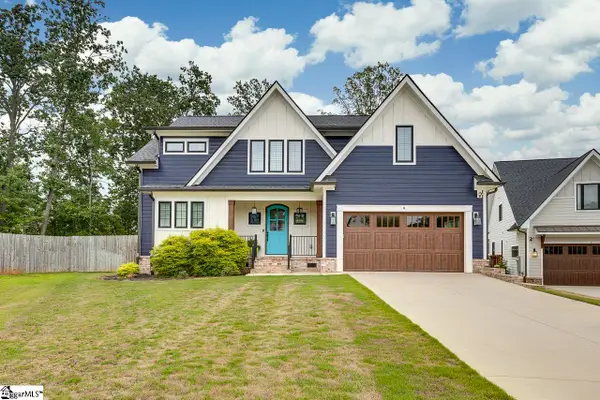 $850,000Active4 beds 4 baths
$850,000Active4 beds 4 baths8 Angelo Court, Greenville, SC 29607
MLS# 1566726Listed by: ROSENFELD REALTY GROUP - New
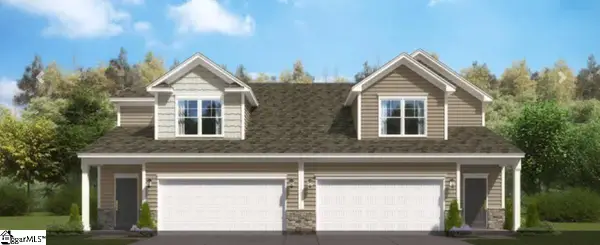 $311,500Active4 beds 3 baths
$311,500Active4 beds 3 baths404 Mariene Drive, Greenville, SC 29607
MLS# 1566721Listed by: SM SOUTH CAROLINA BROKERAGE, L - New
 $575,000Active4 beds 3 baths
$575,000Active4 beds 3 baths28 N Vance Street, Greenville, SC 29611
MLS# 1566712Listed by: KELLER WILLIAMS DRIVE  $330,000Pending3 beds 2 baths1,703 sq. ft.
$330,000Pending3 beds 2 baths1,703 sq. ft.710 Butterfly Lake Court, Greenville, SC 29605
MLS# 20290004Listed by: KELLER WILLIAMS DRIVE- Open Sat, 12 to 2pmNew
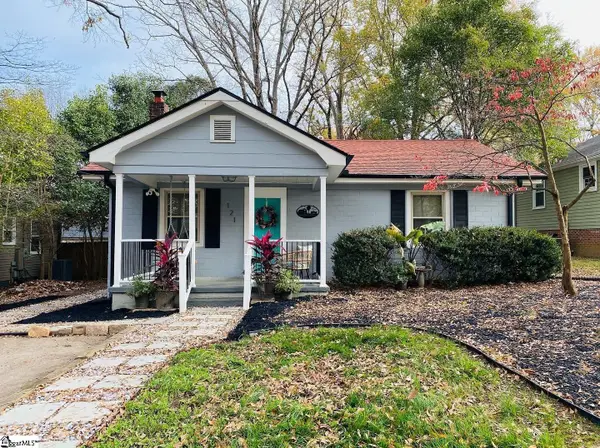 $389,900Active3 beds 2 baths
$389,900Active3 beds 2 baths121 Bleckley Avenue, Greenville, SC 29607
MLS# 1566706Listed by: REAL BROKER, LLC - New
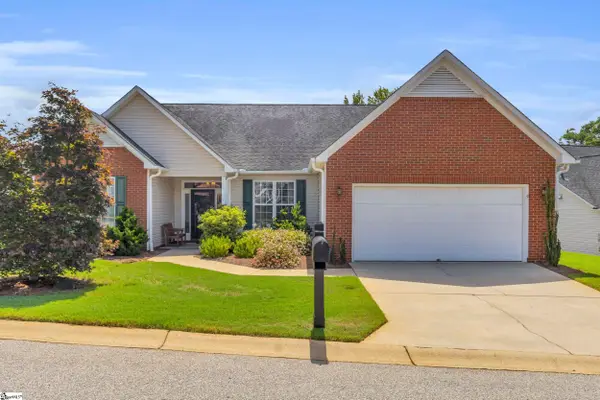 $450,000Active3 beds 3 baths
$450,000Active3 beds 3 baths3 Meadowlands Way, Greenville, SC 29615
MLS# 1566700Listed by: BACHTEL REALTY GROUP - New
 $357,795Active3 beds 3 baths
$357,795Active3 beds 3 baths130 Gervais Circle, Greenville, SC 29607
MLS# 1566699Listed by: SM SOUTH CAROLINA BROKERAGE, L - New
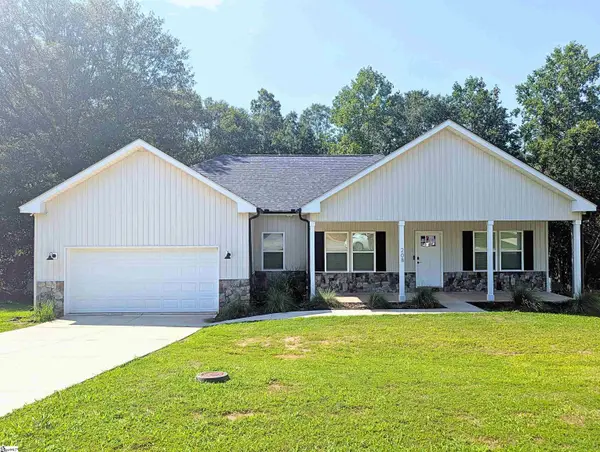 $349,500Active3 beds 2 baths
$349,500Active3 beds 2 baths208 Anchor Road, Greenville, SC 29617
MLS# 1566697Listed by: BLUEFIELD REALTY GROUP
