1198 N Pleasantburg Drive, Greenville, SC 29607
Local realty services provided by:ERA Wilder Realty
1198 N Pleasantburg Drive,Greenville, SC 29607
$358,000
- 3 Beds
- 3 Baths
- - sq. ft.
- Townhouse
- Pending
Listed by: rachel massey
Office: hq real estate, llc.
MLS#:1569936
Source:SC_GGAR
Price summary
- Price:$358,000
- Monthly HOA dues:$150
About this home
Welcome to Renaissance Place, Greenville's newest townhome community! These thoughtfully crafted, modern-craftsman style homes combine sleek lines and designer finishes, offering both style and functionality. The Holland plan features a spacious two-story layout with attached garage. The first level includes expansive open-concept living area featuring a spacious kitchen with quartz countertops, ENERGY STAR appliances, and a walk-in pantry. On the second floor, you will find three large bedrooms and two full bathrooms. The spacious primary suite offers a spa-like bath with a shower that extends from tile to ceiling, creating a true retreat. Enjoy time with neighbors at the community dog park or relax with friends around the cozy outdoor fire pit. Located less than 7 minutes from downtown Greenville, this community provides convenient access to 385/85, major employers, Greenville county schools, and the vibrant downtown area. Everything you need is just moments away!
Contact an agent
Home facts
- Listing ID #:1569936
- Added:90 day(s) ago
- Updated:December 17, 2025 at 10:04 AM
Rooms and interior
- Bedrooms:3
- Total bathrooms:3
- Full bathrooms:2
- Half bathrooms:1
Heating and cooling
- Heating:Natural Gas
Structure and exterior
- Roof:Architectural
- Lot area:0.04 Acres
Schools
- High school:Wade Hampton
- Middle school:League
- Elementary school:Lake Forest
Utilities
- Water:Public
- Sewer:Public Sewer
Finances and disclosures
- Price:$358,000
New listings near 1198 N Pleasantburg Drive
- New
 $446,000Active4 beds 3 baths
$446,000Active4 beds 3 baths3 Hibourne Court, Greenville, SC 29615
MLS# 1577388Listed by: CAROLINA MOVES, LLC - Open Sat, 10am to 12pmNew
 $600,000Active3 beds 3 baths
$600,000Active3 beds 3 baths18 Mchan Street, Greenville, SC 29605
MLS# 1577377Listed by: REAL GVL/REAL BROKER, LLC - New
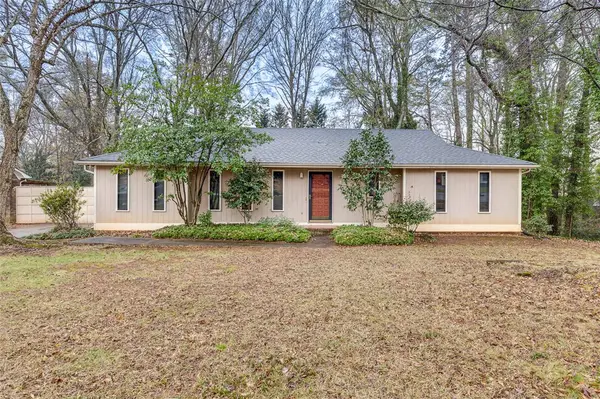 $298,900Active3 beds 2 baths1,595 sq. ft.
$298,900Active3 beds 2 baths1,595 sq. ft.309 Verner Drive, Greenville, SC 29617
MLS# 20295631Listed by: BRAND NAME REAL ESTATE UPSTATE - New
 $345,900Active4 beds 3 baths
$345,900Active4 beds 3 baths58 Marblewood Street, Greenville, SC 29605
MLS# 1577356Listed by: D.R. HORTON - New
 $360,900Active5 beds 3 baths
$360,900Active5 beds 3 baths56 Marblewood Street, Greenville, SC 29605
MLS# 1577359Listed by: D.R. HORTON - New
 $290,000Active3 beds 3 baths
$290,000Active3 beds 3 baths109 Callen Drive, Greenville, SC 29607
MLS# 1577360Listed by: COLDWELL BANKER CAINE/WILLIAMS - New
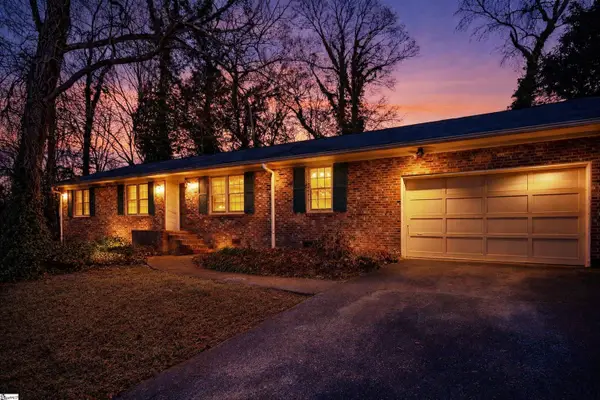 $245,000Active3 beds 2 baths
$245,000Active3 beds 2 baths4 Coatbridge Road, Greenville, SC 29615
MLS# 1577332Listed by: ALLEN TATE CO. - GREENVILLE - Open Sat, 12 to 3pmNew
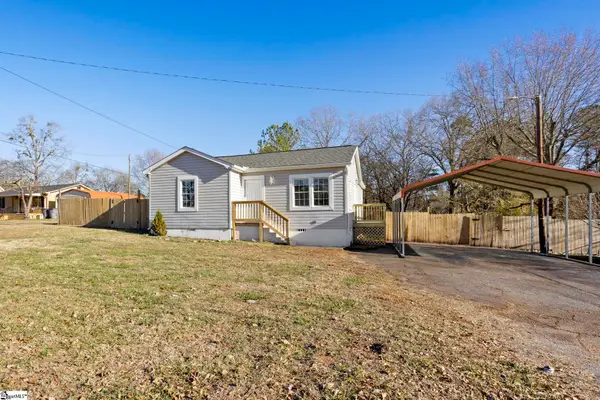 $280,000Active3 beds 2 baths
$280,000Active3 beds 2 baths16 Rison Road, Greenville, SC 29611
MLS# 1577335Listed by: JOANNA K REALTY INC - New
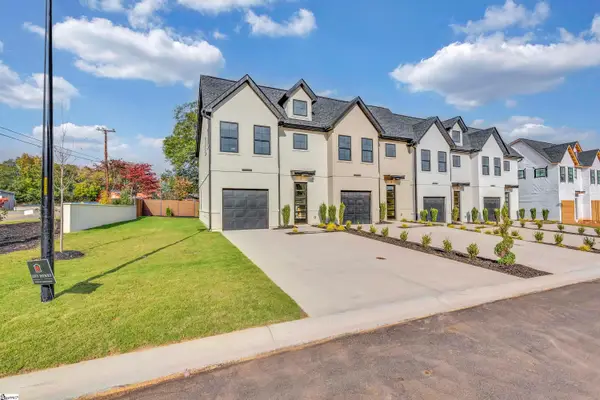 $375,000Active3 beds 3 baths
$375,000Active3 beds 3 baths8 Taverly Drive, Greenville, SC 29605
MLS# 1577327Listed by: COLDWELL BANKER CAINE/WILLIAMS - New
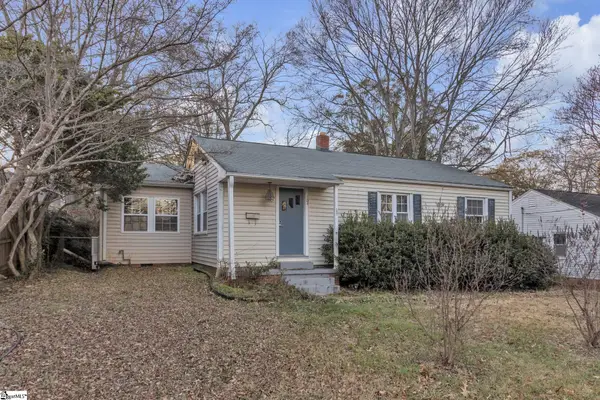 $350,000Active4 beds 2 baths
$350,000Active4 beds 2 baths104 Wilshire Drive, Greenville, SC 29609
MLS# 1577295Listed by: CHUCKTOWN HOMES PB KW
