12 Bridwell Avenue, Greenville, SC 29607
Local realty services provided by:ERA Live Moore
12 Bridwell Avenue,Greenville, SC 29607
$474,900
- 3 Beds
- 3 Baths
- - sq. ft.
- Single family
- Active
Listed by: deborah l dujardin
Office: re/max moves greer
MLS#:1570652
Source:SC_GGAR
Price summary
- Price:$474,900
About this home
New construction with amazing floorplan, custom features thru out, and plenty of parking/pickleball space. Pull up and admire the craftsmanship, cedar columns and covered front porch. Prepare to be wowed in the foyer, with vaulted ceilings, custom staircase, upgraded doors, enlarged windows, and the open floorplan that awaits you. To the left is your primary bedroom with custom shower, walk in closet and laundry hookups. Additional laundry room upstairs, this builder has thought of everything. The Foyer opens up to the great room, dining area, and kitchen, with so much natural light, no seasonal depression here. The Great room features an electric fireplace, mantle, plenty of seating space and overlooks the covered porch and backyard. Kitchen, where to begin, well check out the soft close doors and drawers, the rest is pure eye candy. Honed granite, island with seating, pantry off to the side, and dining area. Guest half bath on the main. Upstairs two additional bedrooms 14x13 each, loft/bonus area, laundry ROOM, and bathroom. This bathroom with dual sinks, linen nook, closed off tub/shower and toilet, affords privacy. EV Charger plug! Location is 3 miles to Main Street Greenville, 3 miles to Augusta Road shopping, award winning schools. Builder warranty. 1948 square feet per house plan.
Contact an agent
Home facts
- Year built:2025
- Listing ID #:1570652
- Added:49 day(s) ago
- Updated:November 15, 2025 at 01:08 PM
Rooms and interior
- Bedrooms:3
- Total bathrooms:3
- Full bathrooms:2
- Half bathrooms:1
Heating and cooling
- Cooling:Electric
- Heating:Electric, Forced Air
Structure and exterior
- Roof:Architectural
- Year built:2025
- Lot area:0.1 Acres
Schools
- High school:Wade Hampton
- Middle school:Northwood
- Elementary school:Lake Forest
Utilities
- Water:Public
- Sewer:Public Sewer
Finances and disclosures
- Price:$474,900
- Tax amount:$698
New listings near 12 Bridwell Avenue
- Open Sun, 2 to 4pmNew
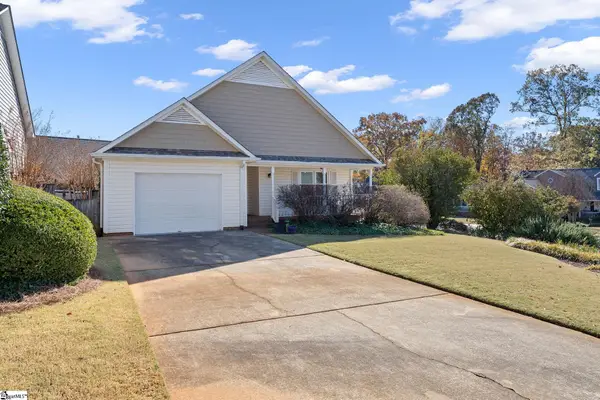 $465,000Active2 beds 2 baths
$465,000Active2 beds 2 baths33 Tilbury Way, Greenville, SC 29609
MLS# 1574976Listed by: WEICHERT REALTY-SHAUN & SHARI 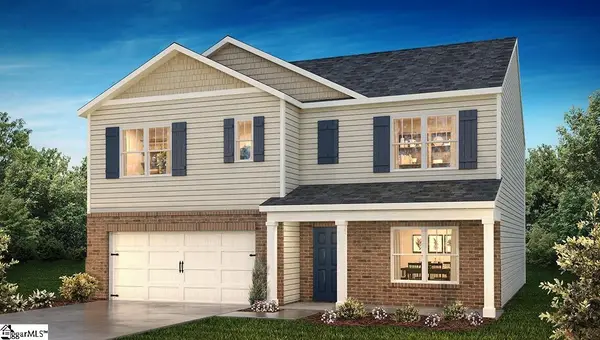 $376,900Active5 beds 3 baths
$376,900Active5 beds 3 baths300 Silicon Drive, Greenville, SC 29605
MLS# 1567688Listed by: D.R. HORTON- Open Sun, 2 to 4pmNew
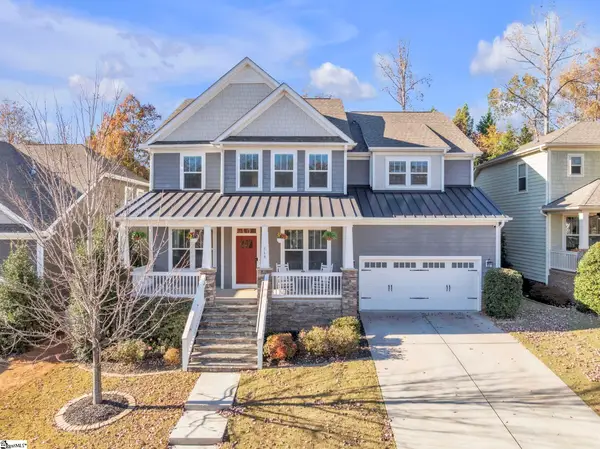 $750,000Active4 beds 4 baths
$750,000Active4 beds 4 baths519 Palladio Drive, Greenville, SC 29617
MLS# 1574625Listed by: KELLER WILLIAMS GRV UPST - Open Sun, 2 to 4pmNew
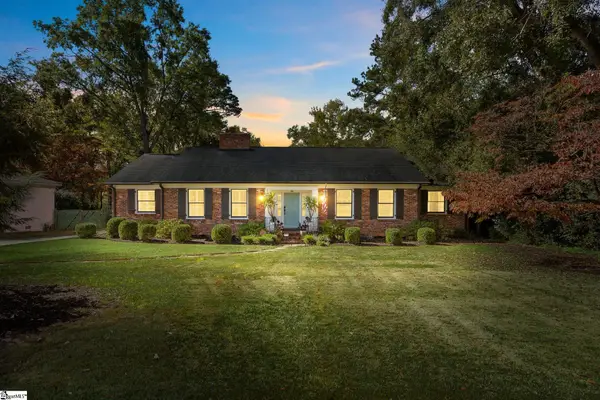 $770,000Active3 beds 2 baths
$770,000Active3 beds 2 baths143 Lullwater Road, Greenville, SC 29607
MLS# 1574626Listed by: MCGEHEE REAL ESTATE CO, LLC - Open Sun, 1 to 3pmNew
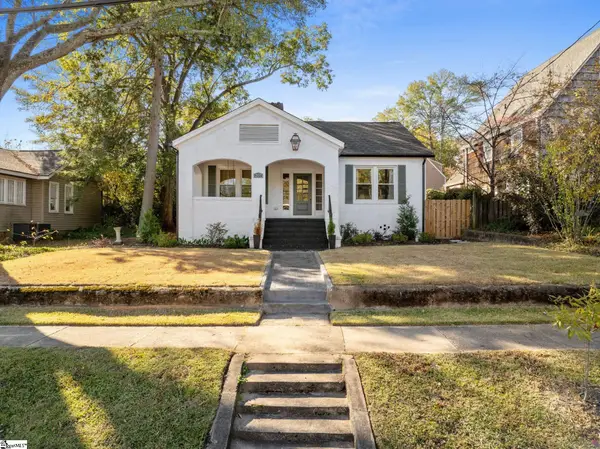 $1,149,000Active3 beds 3 baths
$1,149,000Active3 beds 3 baths207 Croft Street, Greenville, SC 29609
MLS# 1574628Listed by: WILSON ASSOCIATES - New
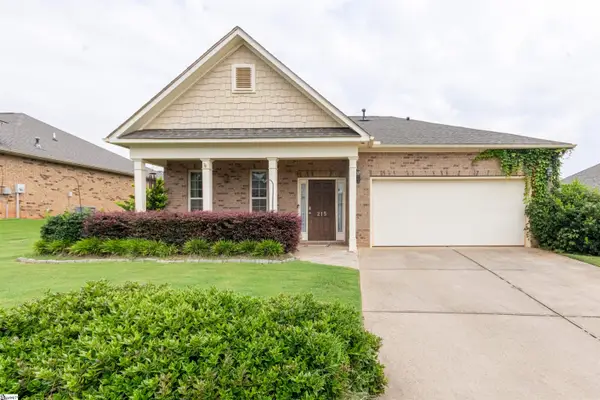 $309,900Active3 beds 2 baths
$309,900Active3 beds 2 baths215 Reedy Springs Lane, Greenville, SC 29605
MLS# 1574658Listed by: BHHS C DAN JOYNER - MIDTOWN - New
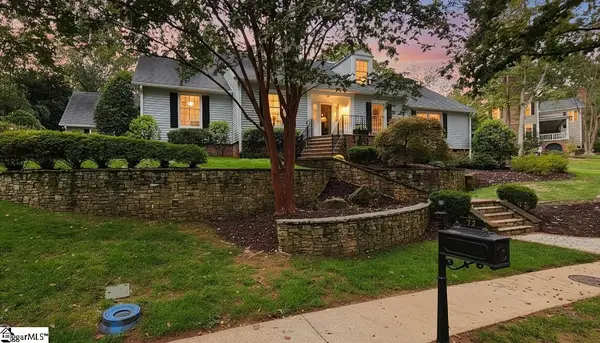 $1,109,000Active4 beds 4 baths
$1,109,000Active4 beds 4 baths72 Marshall Bridge Drive, Greenville, SC 29605
MLS# 1574659Listed by: BHHS C DAN JOYNER - MIDTOWN - New
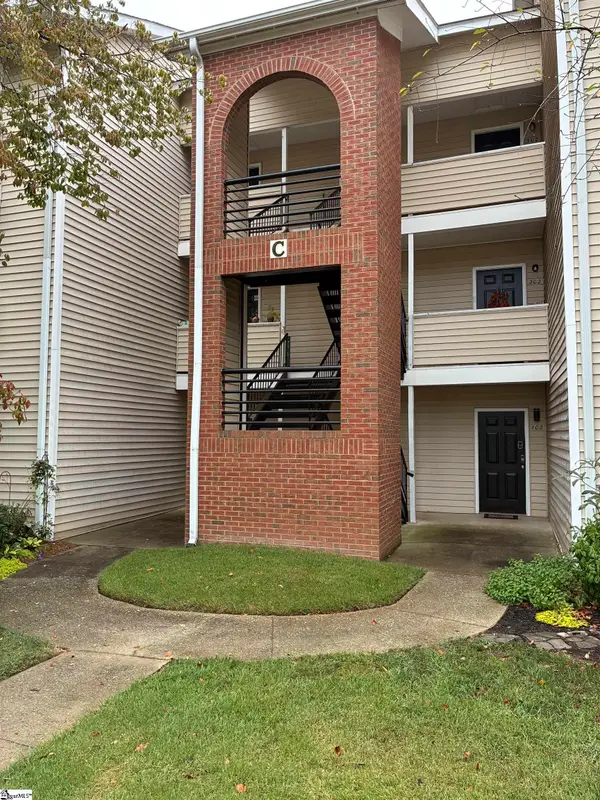 $162,999Active2 beds 2 baths
$162,999Active2 beds 2 baths2601 Duncan Chapel Road #Unit C301, Greenville, SC 29617
MLS# 1574701Listed by: BLUEFIELD REALTY GROUP - New
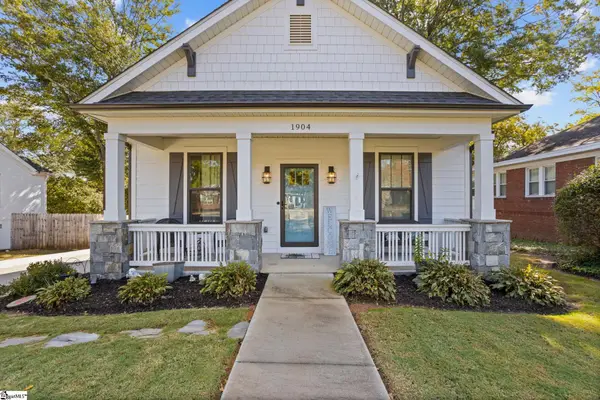 $648,000Active3 beds 3 baths
$648,000Active3 beds 3 baths1904 E North Street, Greenville, SC 29607
MLS# 1574708Listed by: CENTURY 21 BLACKWELL & COMPANY - New
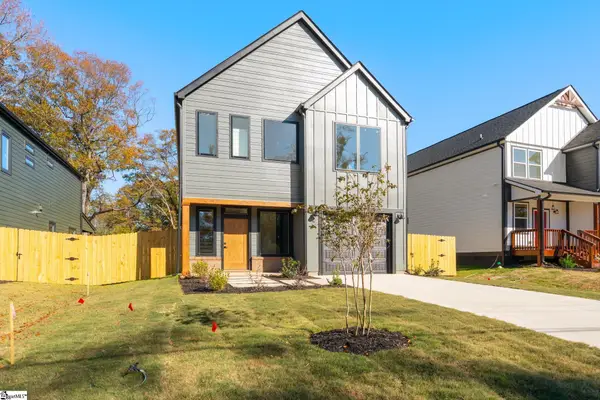 $470,000Active3 beds 3 baths
$470,000Active3 beds 3 baths105B Mary Street, Greenville, SC 29611
MLS# 1574711Listed by: REAL GVL/REAL BROKER, LLC
