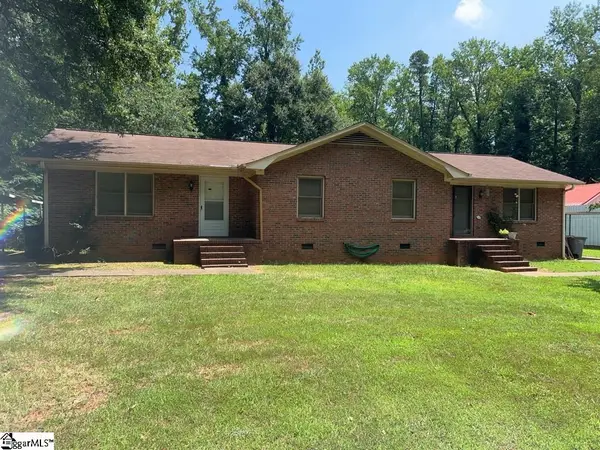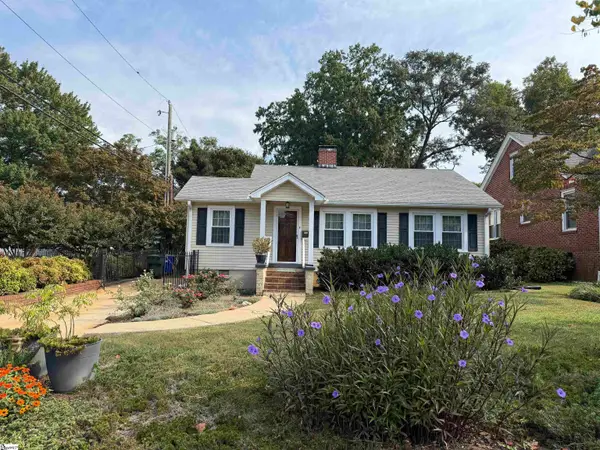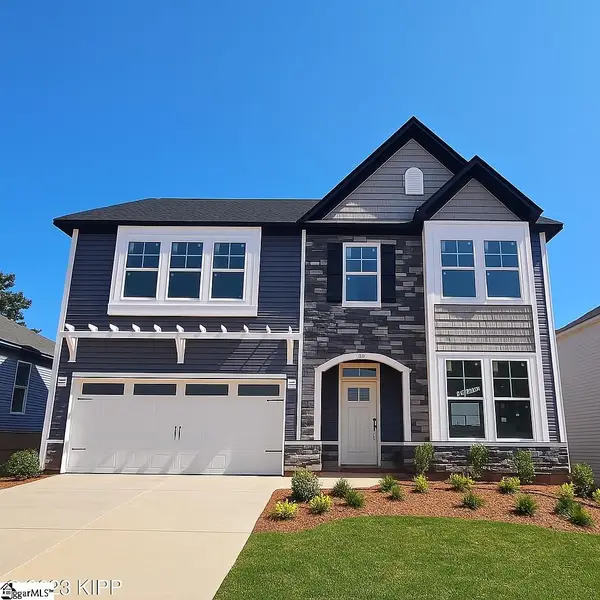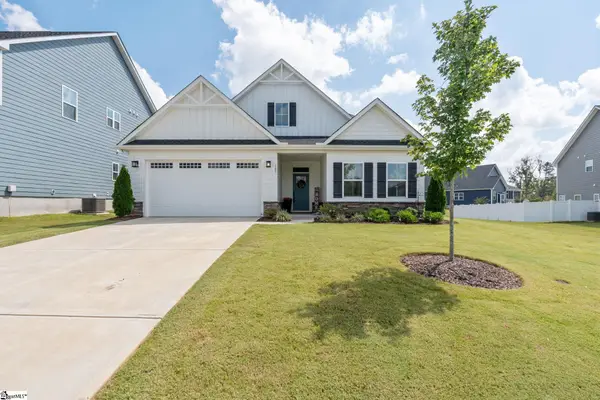1242 Green Fern Drive, Greenville, SC 29611
Local realty services provided by:ERA Live Moore
Listed by:john fabanwo
Office:coldwell banker caine/williams
MLS#:20285307
Source:SC_AAR
Price summary
- Price:$330,999
- Price per sq. ft.:$233.76
About this home
Welcome to 1242 Green Fern Dr, a beautifully crafted 3-bedroom, 2-bathroom home built in 2025 by Elly’s Construction. This move-in ready residence offers quality finishes, functional design, and convenience all in one package. The open floor plan is filled with natural light, highlighting a chef’s kitchen with granite countertops, stainless steel appliances, soft-close cabinetry, and an oversized island with farmhouse sink. The master suite features dual vanities and a spacious walk-in shower, while the large back deck overlooks a private wooded lot—perfect for entertaining or relaxing outdoors. With modern construction, energy-efficient design, and no HOA restrictions, this home delivers comfort and freedom. Ideally located near Saluda Lake, Falls Park, the Swamp Rabbit Trail, and just minutes from downtown Greenville, it offers the rare combination of privacy, style, and accessibility. Homes like this do not last—schedule your showing today.
Contact an agent
Home facts
- Year built:2025
- Listing ID #:20285307
- Added:188 day(s) ago
- Updated:September 20, 2025 at 02:35 PM
Rooms and interior
- Bedrooms:3
- Total bathrooms:2
- Full bathrooms:2
- Living area:1,416 sq. ft.
Heating and cooling
- Cooling:Central Air, Electric
- Heating:Central, Electric
Structure and exterior
- Roof:Architectural, Shingle
- Year built:2025
- Building area:1,416 sq. ft.
- Lot area:0.39 Acres
Schools
- High school:Berea High
- Middle school:Berea Middle
- Elementary school:Armstrong Elementary
Utilities
- Water:Public
- Sewer:Public Sewer
Finances and disclosures
- Price:$330,999
- Price per sq. ft.:$233.76
- Tax amount:$352 (2024)
New listings near 1242 Green Fern Drive
- New
 $699,000Active0.27 Acres
$699,000Active0.27 Acres1187 Pendleton Street, Greenville, SC 29611
MLS# 1570461Listed by: SPENCER HINES PROPERTIES GRV. - New
 $382,105Active4 beds 3 baths2,342 sq. ft.
$382,105Active4 beds 3 baths2,342 sq. ft.411 Barbican Place, Greenville, SC 29605
MLS# 20293012Listed by: COLDWELL BANKER CAINE/WILLIAMS - Open Fri, 11am to 1:30pmNew
 $429,000Active3 beds 2 baths
$429,000Active3 beds 2 baths7 Wild Thorn Lane, Greenville, SC 29615
MLS# 1570446Listed by: KELLER WILLIAMS DRIVE - New
 $299,500Active2 beds 2 baths
$299,500Active2 beds 2 baths207 Brooks Avenue, Greenville, SC 29617
MLS# 1570448Listed by: PLENTEOUS REAL ESTATE, LLC - New
 $1,500,000Active0.92 Acres
$1,500,000Active0.92 Acres410 Pelham Road, Greenville, SC 29615
MLS# 1570456Listed by: WINDSOR AUGHTRY BROKERAGE, LLC - New
 $280,000Active4 beds 2 baths
$280,000Active4 beds 2 baths102 Crestview Drive, Greenville, SC 29609
MLS# 1570443Listed by: HOUSES AND THEN SOME REALTY - New
 $695,000Active3 beds 3 baths
$695,000Active3 beds 3 baths9 Kenwood Lane, Greenville, SC 29609
MLS# 1570432Listed by: LIL GLENN CO, LLC - New
 $382,105Active4 beds 3 baths
$382,105Active4 beds 3 baths411 Barbican Place #Lot 17, Greenville, SC 29605
MLS# 1570412Listed by: COLDWELL BANKER CAINE/WILLIAMS - New
 $494,900Active3 beds 3 baths
$494,900Active3 beds 3 baths105 Comanche Trail, Greenville, SC 29607
MLS# 1570413Listed by: BHHS C DAN JOYNER - MIDTOWN - New
 $285,000Active3 beds 3 baths
$285,000Active3 beds 3 baths109 Shallons Drive, Greenville, SC 29609
MLS# 1570406Listed by: REAL BROKER, LLC
