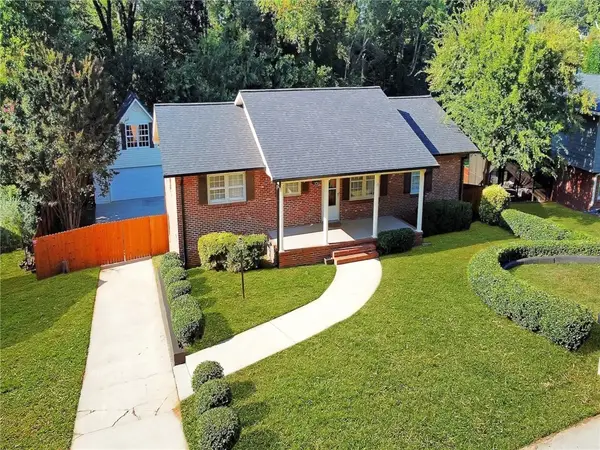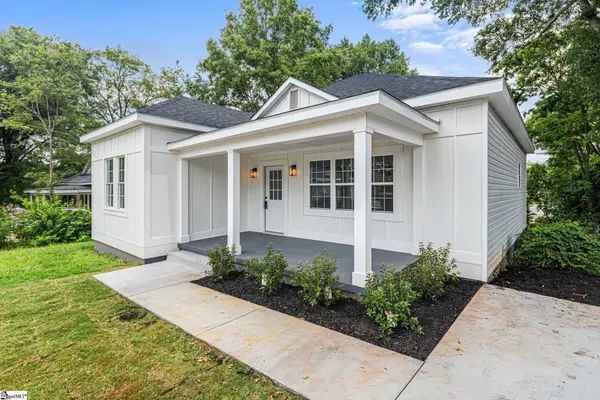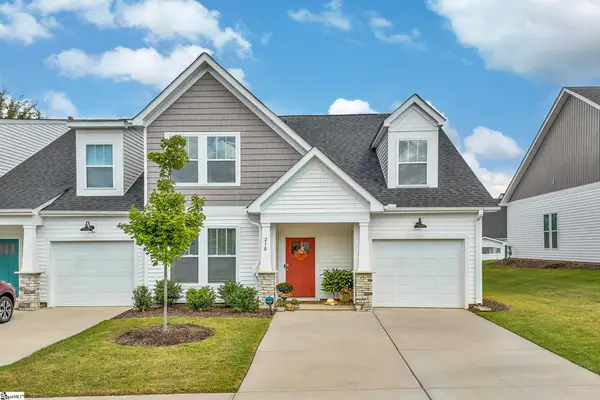144 Gascony Drive, Greenville, SC 29609
Local realty services provided by:ERA Live Moore
144 Gascony Drive,Greenville, SC 29609
$2,150,000
- 5 Beds
- 6 Baths
- - sq. ft.
- Single family
- Active
Listed by:carmen c feemster
Office:bhhs c dan joyner - augusta rd
MLS#:1564821
Source:SC_GGAR
Price summary
- Price:$2,150,000
- Monthly HOA dues:$216.67
About this home
Welcome to a stunning custom-built estate nestled in the gated Montebello Neighborhood. Designed for luxury living, this 5 bedroom, 5.5 bath home has impeccable craftsmanship, thoughtful details, and high-end finishes. Step through the double front doors into a striking foyer adorned with custom wallpaper and 10 ft ceilings. The main level seamlessly connects the dining room, chef's kitchen, and living room, creating a welcoming space with quartzite countertops, double ovens, gas range, dual sinks, and a walk-in pantry complete with marble countertops. Details like tile to the ceiling, under-cabinet lighting, and hidden outlets elevate the kitchen to gourmet status. The spacious living room boasts 12 ft ceilings, a gas log fireplace with custom built-ins, and folding glass doors that lead to the screened porch, where you'll find vaulted ceilings and a wood-burning fireplace with gas starter, perfect for year-round enjoyment. The main-level primary suite has barrel ceilings, dual walk-in closets, and a spa like bathroom featuring a zero-entry marble floor shower with dual shower heads, freestanding clawfoot tub, marble vanities, and a private water closet. Just off the primary suite is a private office with vaulted ceilings and custom doors. A guest bedroom on the main level also offers a private en-suite and walk-in closet. Additional highlights on the main level include a wet bar with wine cooler and quartzite counters, a 3-car garage with golf cart bay and storage, a mudroom/drop zone with cubbies and granite countertops, and a spacious laundry room with cabinetry, utility sink, laundry chute, and fridge hookup. Upstairs are 3 more generously sized bedrooms, each with their own en-suite bathrooms and walk-in closets, plus a bonus loft with attic access and two large closets. One bedroom also connects to a "hidden" finished room, perfect for a playroom, craft space, or quiet retreat. Throughout the home, you'll find Red Oak hardwood floors, custom cabinetry with soft-close drawers and pull-outs, custom window treatments, and vaulted and elevated ceilings. Additional features include a tankless water heater, full-yard irrigation system, and high-end finishes in every space. This is truly a rare opportunity to own a move-in-ready home with timeless elegance, modern conveniences, and a flexible, family-friendly layout.
Contact an agent
Home facts
- Year built:2017
- Listing ID #:1564821
- Added:57 day(s) ago
- Updated:September 20, 2025 at 12:08 PM
Rooms and interior
- Bedrooms:5
- Total bathrooms:6
- Full bathrooms:5
- Half bathrooms:1
Heating and cooling
- Cooling:Electric
- Heating:Natural Gas
Structure and exterior
- Roof:Architectural
- Year built:2017
- Lot area:0.5 Acres
Schools
- High school:Wade Hampton
- Middle school:Sevier
- Elementary school:Summit Drive
Utilities
- Water:Public
- Sewer:Public Sewer
Finances and disclosures
- Price:$2,150,000
- Tax amount:$8,414
New listings near 144 Gascony Drive
- New
 $480,000Active3 beds 3 baths
$480,000Active3 beds 3 baths105A Mary Street, Greenville, SC 29611
MLS# 1570499Listed by: REAL GVL/REAL BROKER, LLC - New
 $340,000Active4 beds 2 baths
$340,000Active4 beds 2 baths11 Misty Creek Court, Greenville, SC 29611
MLS# 1570501Listed by: KELLER WILLIAMS GRV UPST - New
 $265,000Active3 beds 2 baths
$265,000Active3 beds 2 baths201 Darlington Avenue, Greenville, SC 29609
MLS# 1570504Listed by: KELLER WILLIAMS GRV UPST - New
 $190,000Active4 beds 2 baths
$190,000Active4 beds 2 baths4 Hydro Court, Greenville, SC 29611
MLS# 1570507Listed by: REAL BROKER, LLC - Open Sat, 2 to 4pmNew
 $619,900Active3 beds 3 baths
$619,900Active3 beds 3 baths12 Claret Drive, Greenville, SC 29609
MLS# 1570495Listed by: BHHS C DAN JOYNER - MIDTOWN - New
 $315,000Active3 beds 2 baths
$315,000Active3 beds 2 baths27 Sweetland Court, Greenville, SC 29607
MLS# 1570498Listed by: ALLEN TATE CO. - GREENVILLE - Open Fri, 4 to 6pmNew
 $575,000Active4 beds 3 baths
$575,000Active4 beds 3 baths202 Montview Circle, Greenville, SC 29617
MLS# 1570492Listed by: KELLER WILLIAMS DRIVE - New
 $375,000Active5 beds 4 baths2,800 sq. ft.
$375,000Active5 beds 4 baths2,800 sq. ft.308 Farmington Road, Greenville, SC 29605
MLS# 20292691Listed by: BLACKTON PROPERTY PARTNERS - New
 $380,000Active3 beds 2 baths
$380,000Active3 beds 2 baths20 Lyncrest Street, Greenville, SC 29611
MLS# 1570468Listed by: RE/MAX REACH - New
 $335,000Active3 beds 3 baths
$335,000Active3 beds 3 baths218 Woodhouse Way, Greenville, SC 29605
MLS# 1570469Listed by: COLDWELL BANKER CAINE/WILLIAMS
