- ERA
- South Carolina
- Greenville
- 18 Sable Glen Drive
18 Sable Glen Drive, Greenville, SC 29615
Local realty services provided by:ERA Live Moore
18 Sable Glen Drive,Greenville, SC 29615
$1,103,400
- 4 Beds
- 4 Baths
- - sq. ft.
- Single family
- Pending
Listed by: daniel demers
Office: sell your home services, llc.
MLS#:1567626
Source:SC_GGAR
Price summary
- Price:$1,103,400
- Monthly HOA dues:$150
About this home
Custom-built luxury in Claremont—where timeless design meets resort-style outdoor living. From the brick-and-stone façade and manicured landscaping to the gracious front porch, this home makes a statement before you even step inside. An elegant foyer leads to a soaring great room with a balcony overlook and fireplace, perfect for gathering. The formal dining room elevates every occasion with coffered ceilings and wainscoting. The chef’s kitchen blends beauty and function: large contrasting island, stone counters, double wall ovens, generous cabinet space with glass fronts, and a wine/beverage fridge. A bright breakfast area opens to a screened porch with wood ceiling and fans—seamless indoor/outdoor living. Retreat to the main-level primary suite with layered tray ceiling, hardwoods, and a spa bath featuring dual vanities, a jetted tub, and separate tiled shower. Upstairs offers flexible spaces for today’s life: multiple bedrooms, a large bonus/gym, and a media/den. Out back, your private oasis awaits: lush, mature landscaping surrounds a freeform gunite-style pool with rock waterfall, multiple lounging zones, and a broad lawn for play or pets. Community perks: Claremont clubhouse and swimming pool. Schools: Oakview Elementary, Beck Academy, JL Mann High. Upgrades: new tankless water heater and HVAC (2023). Location: minutes to shopping and dining, yet tucked inside a beautifully landscaped, private neighborhood. This is the must-see custom home that pairs sophistication with everyday comfort.
Contact an agent
Home facts
- Listing ID #:1567626
- Added:156 day(s) ago
- Updated:November 15, 2025 at 09:06 AM
Rooms and interior
- Bedrooms:4
- Total bathrooms:4
- Full bathrooms:3
- Half bathrooms:1
Heating and cooling
- Heating:Natural Gas
Structure and exterior
- Roof:Architectural
- Lot area:0.36 Acres
Schools
- High school:J. L. Mann
- Middle school:Beck
- Elementary school:Oakview
Utilities
- Water:Public
- Sewer:Public Sewer
Finances and disclosures
- Price:$1,103,400
- Tax amount:$4,176
New listings near 18 Sable Glen Drive
- New
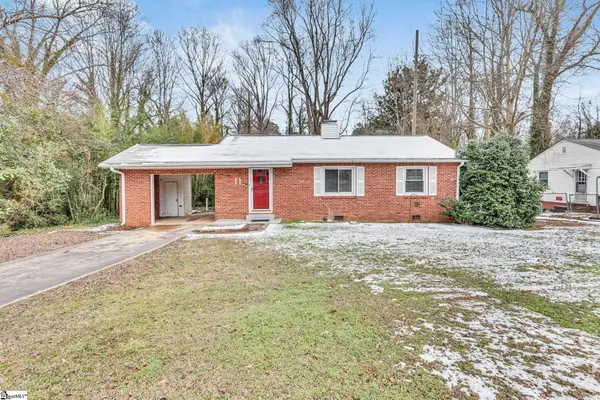 $205,000Active3 beds 2 baths
$205,000Active3 beds 2 baths11 Foxhall Road, Greenville, SC 29605
MLS# 1580429Listed by: BHHS C DAN JOYNER - MIDTOWN - New
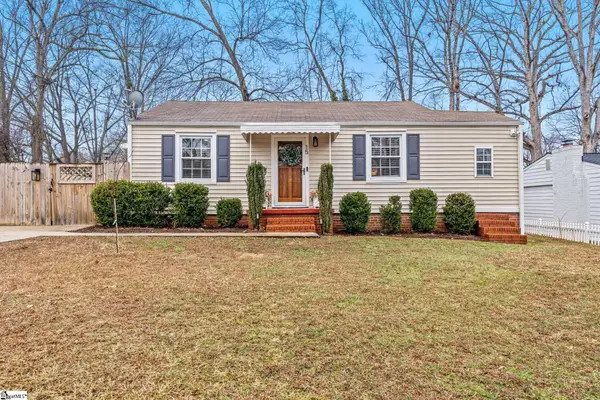 $330,000Active2 beds 1 baths
$330,000Active2 beds 1 baths15 Essex Court, Greenville, SC 29609
MLS# 1580415Listed by: WILSON ASSOCIATES  $314,900Pending4 beds 3 baths
$314,900Pending4 beds 3 baths16 River Fork Trail, Greenville, SC 29605
MLS# 1580402Listed by: D.R. HORTON- New
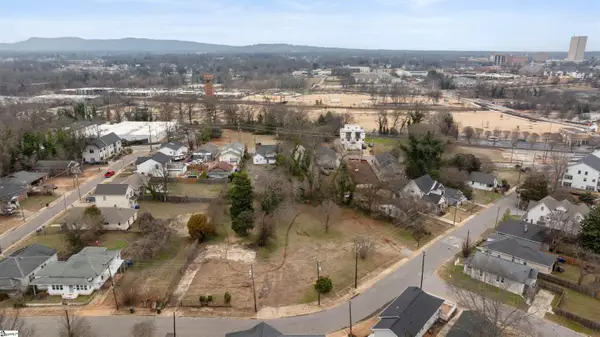 $270,000Active0.15 Acres
$270,000Active0.15 Acres0 Gower Street #LOT 3, Greenville, SC 29601
MLS# 1580387Listed by: BLACKSTREAM INTERNATIONAL RE - New
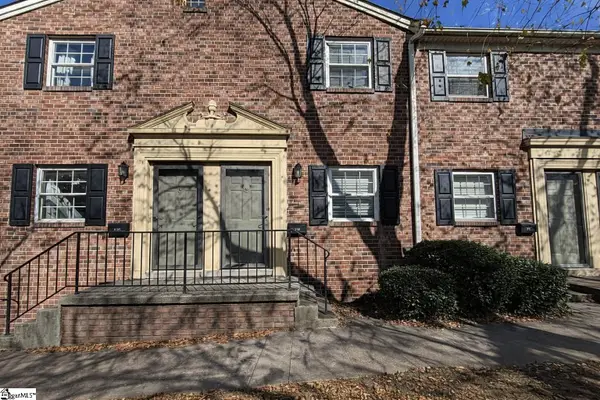 $138,500Active1 beds 2 baths
$138,500Active1 beds 2 baths2530 E North Street, Greenville, SC 29615
MLS# 1580388Listed by: AGENT GROUP REALTY - GREENVILLE - New
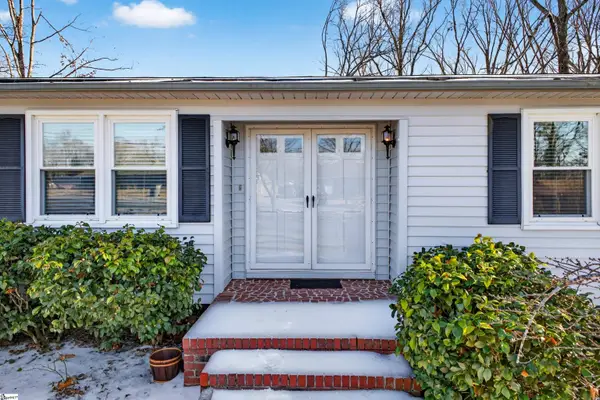 $359,000Active4 beds 3 baths
$359,000Active4 beds 3 baths227 Eastbourne Road, Greenville, SC 29611
MLS# 1580390Listed by: BHHS C DAN JOYNER - MIDTOWN - New
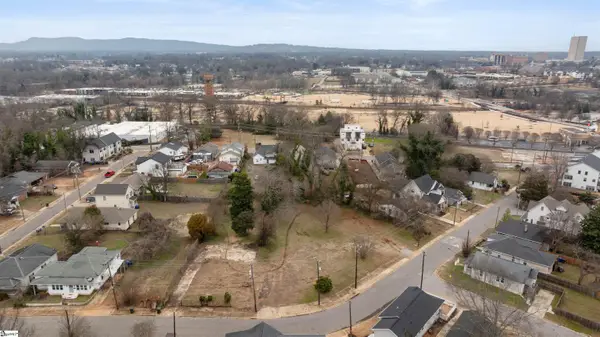 $270,000Active0.15 Acres
$270,000Active0.15 Acres0 Gower Street #LOT 1, Greenville, SC 29601
MLS# 1580381Listed by: BLACKSTREAM INTERNATIONAL RE - New
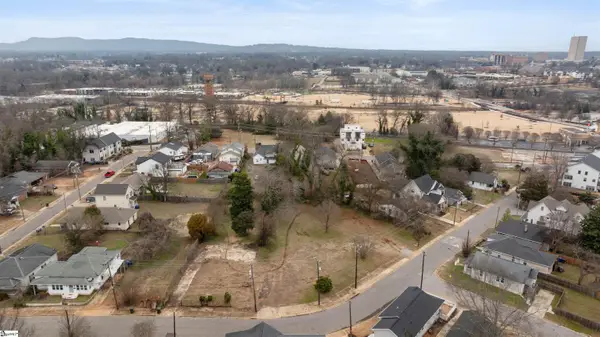 $255,000Active0.12 Acres
$255,000Active0.12 Acres0 Gower Street #LOT 2, Greenville, SC 29601
MLS# 1580382Listed by: BLACKSTREAM INTERNATIONAL RE - New
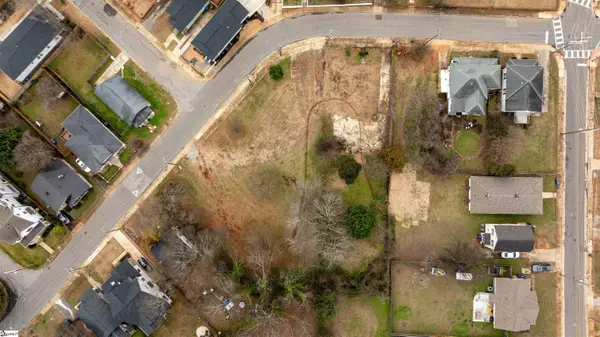 $255,000Active0.13 Acres
$255,000Active0.13 Acres0 Gower Street #LOT 4, Greenville, SC 29601
MLS# 1580384Listed by: BLACKSTREAM INTERNATIONAL RE - New
 $875,000Active3 beds 3 baths
$875,000Active3 beds 3 baths256 Beacon Street, Greenville, SC 29605
MLS# 1580366Listed by: KELLER WILLIAMS GREENVILLE CENTRAL

