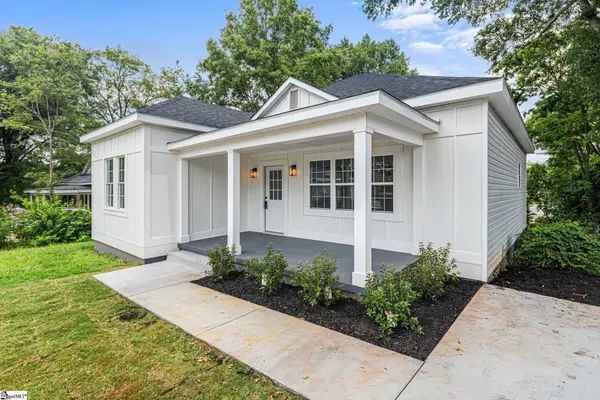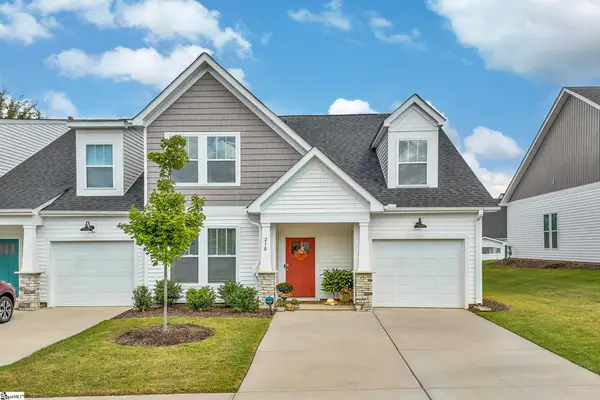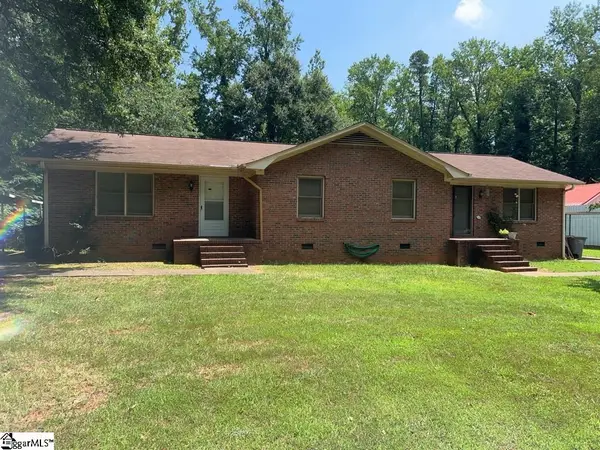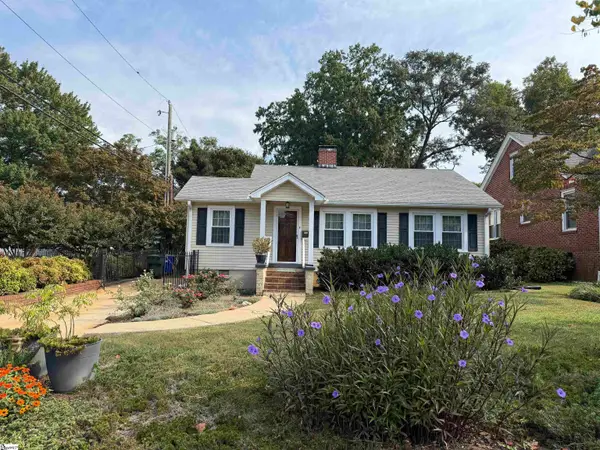20 Rocky Creek Lane, Greenville, SC 29615
Local realty services provided by:ERA Wilder Realty
Listed by:tim w toates
Office:bhhs c dan joyner - midtown
MLS#:1566509
Source:SC_GGAR
Price summary
- Price:$950,000
- Monthly HOA dues:$2.08
About this home
Welcome to this stately 6-bedroom home in the desirable Rocky Creek Acres community, an estate home neighborhood of multi million dollar homes. Located on the Eastside of Greenville, next to Hartness and zoned for highly sought after schools the location is also conveniently located to the interstate and shopping. Situated on 2 private acres, this traditional residence features 3 full bathrooms, 2 half bathrooms, and both an attached 2-car garage and a detached 1-car garage with electricity—perfect for extra storage or a workshop. There is also a separate above the garage apartment, ideal for multigenerational living or an Airbnb option. The circular driveway provides ample parking and a grand sense of arrival. As you enter the home you will notice the 2 story foyer that creates an impressive first impression. Inside, you’ll find elegant touches throughout, including wainscoting, dentil molding, plantation shutters, gleaming hardwood floors, and plenty of rooms you can customize to how you live your life. The living room features a wood burning fireplace for the colder months or take a walk out onto the large deck in the warmer months. The kitchen is designed for hosting, featuring stainless steel appliances, a functional layout, and a double wall oven that makes gatherings a breeze. Most of the lower level is illuminated with recessed lighting and flows seamlessly into several spacious areas for entertaining, including a sunroom with floor-to-ceiling windows and a den off the kitchen with built-in cabinets for storage. Off the den you can access the secondary residence, the apartment above the garage, with two bedrooms, a living room, kitchenette, and full bathroom. All with its own private entrance. Step into the courtyard, continue through the pergola, and enjoy the inviting sparkling inground pool, basketball court, and playground—all within your backyard retreat. A truly rare combination of location, space, character, and outdoor amenities.
Contact an agent
Home facts
- Year built:1980
- Listing ID #:1566509
- Added:76 day(s) ago
- Updated:September 21, 2025 at 03:21 PM
Rooms and interior
- Bedrooms:6
- Total bathrooms:5
- Full bathrooms:3
- Half bathrooms:2
Heating and cooling
- Cooling:Electric
- Heating:Electric, Forced Air, Multi-Units
Structure and exterior
- Roof:Architectural
- Year built:1980
- Lot area:2 Acres
Schools
- High school:J. L. Mann
- Middle school:Beck
- Elementary school:Oakview
Utilities
- Water:Public
- Sewer:Septic Tank
Finances and disclosures
- Price:$950,000
- Tax amount:$3,332
New listings near 20 Rocky Creek Lane
- New
 $380,000Active3 beds 2 baths
$380,000Active3 beds 2 baths20 Lyncrest Street, Greenville, SC 29611
MLS# 1570468Listed by: RE/MAX REACH - New
 $335,000Active3 beds 3 baths
$335,000Active3 beds 3 baths218 Woodhouse Way, Greenville, SC 29605
MLS# 1570469Listed by: COLDWELL BANKER CAINE/WILLIAMS - New
 $399,900Active3 beds 2 baths
$399,900Active3 beds 2 baths201 Winsford Drive, Greenville, SC 29609
MLS# 1570470Listed by: RE/MAX EXECUTIVE - New
 $699,000Active0.27 Acres
$699,000Active0.27 Acres1187 Pendleton Street, Greenville, SC 29611
MLS# 1570461Listed by: SPENCER HINES PROPERTIES GRV. - New
 $382,105Active4 beds 3 baths2,342 sq. ft.
$382,105Active4 beds 3 baths2,342 sq. ft.411 Barbican Place, Greenville, SC 29605
MLS# 20293012Listed by: COLDWELL BANKER CAINE/WILLIAMS - Open Fri, 11am to 1:30pmNew
 $429,000Active3 beds 2 baths
$429,000Active3 beds 2 baths7 Wild Thorn Lane, Greenville, SC 29615
MLS# 1570446Listed by: KELLER WILLIAMS DRIVE - New
 $299,500Active2 beds 2 baths
$299,500Active2 beds 2 baths207 Brooks Avenue, Greenville, SC 29617
MLS# 1570448Listed by: PLENTEOUS REAL ESTATE, LLC - New
 $1,500,000Active0.92 Acres
$1,500,000Active0.92 Acres410 Pelham Road, Greenville, SC 29615
MLS# 1570456Listed by: WINDSOR AUGHTRY BROKERAGE, LLC - New
 $280,000Active4 beds 2 baths
$280,000Active4 beds 2 baths102 Crestview Drive, Greenville, SC 29609
MLS# 1570443Listed by: HOUSES AND THEN SOME REALTY - New
 $695,000Active3 beds 3 baths
$695,000Active3 beds 3 baths9 Kenwood Lane, Greenville, SC 29609
MLS# 1570432Listed by: LIL GLENN CO, LLC
