201 Rembert Street, Greenville, SC 29615
Local realty services provided by:ERA Live Moore
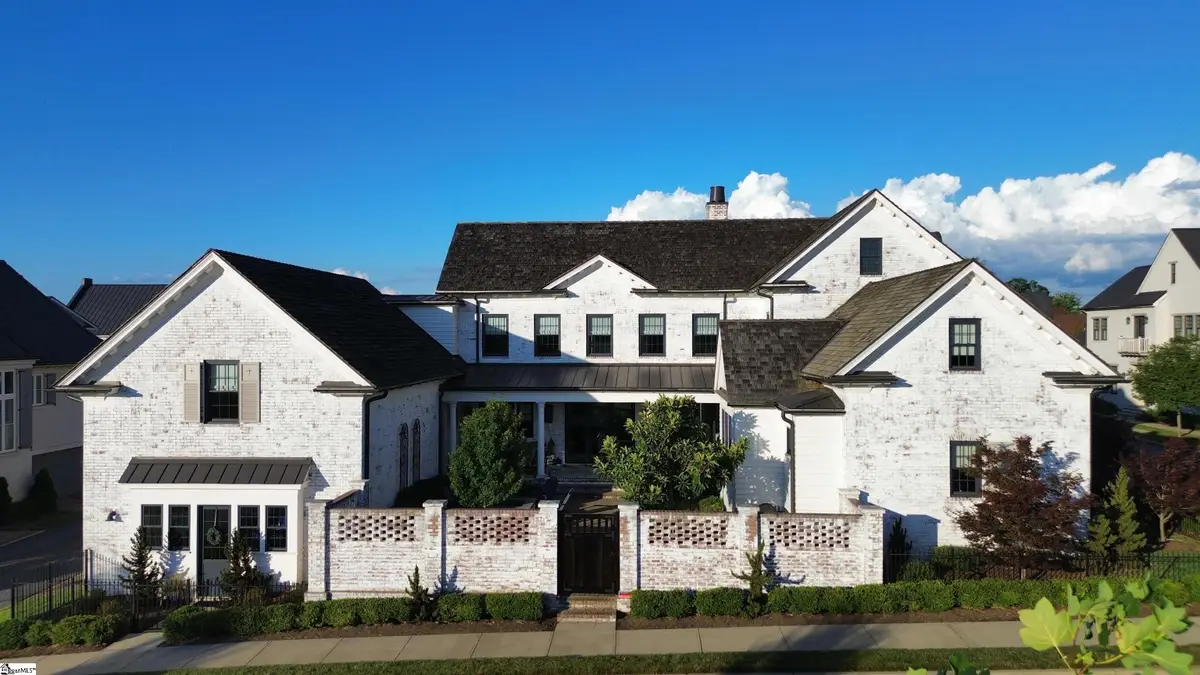
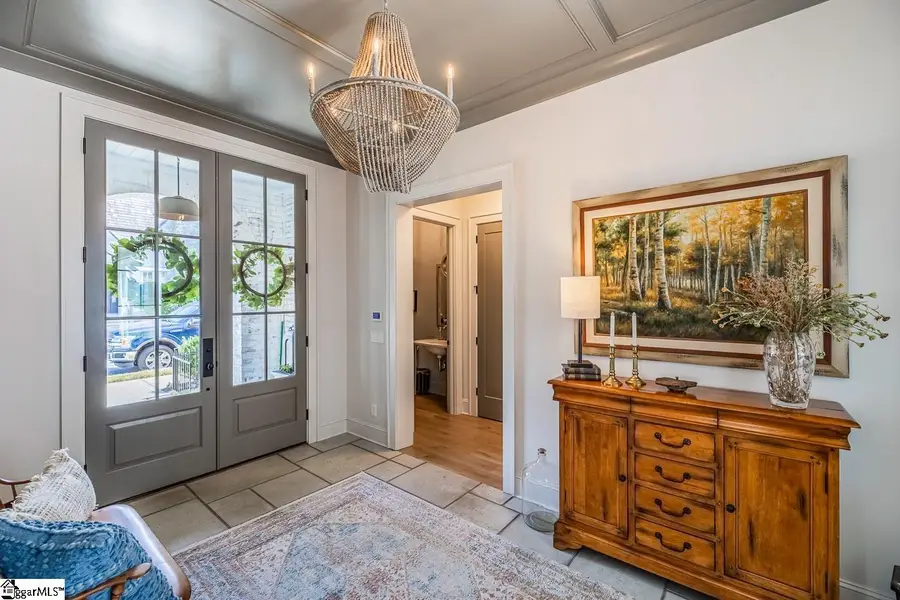
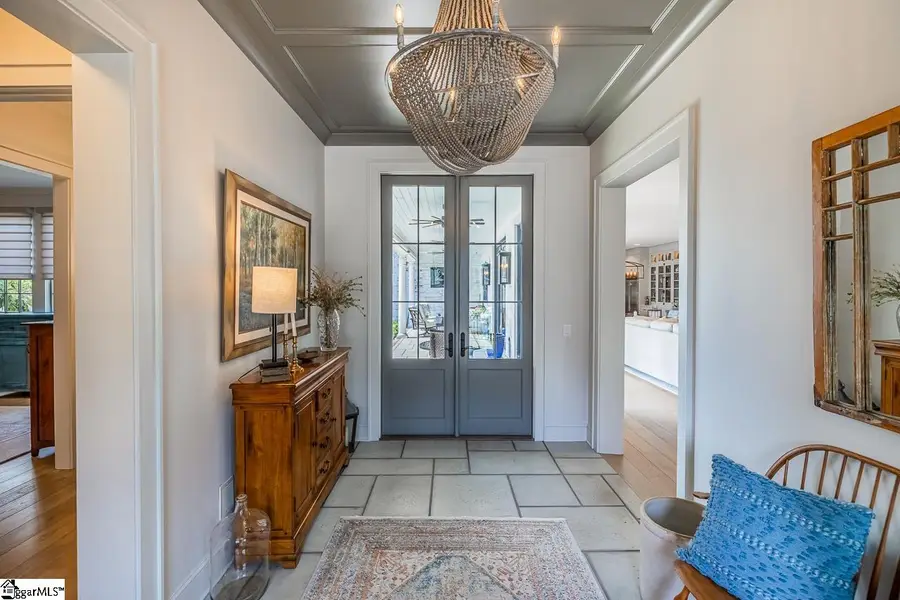
201 Rembert Street,Greenville, SC 29615
$3,895,000
- 4 Beds
- 6 Baths
- - sq. ft.
- Single family
- Active
Listed by:steven delisle
Office:keller williams greenville central
MLS#:1562247
Source:SC_GGAR
Price summary
- Price:$3,895,000
- Monthly HOA dues:$500
About this home
Welcome to one of Greenville’s most technologically advanced and thoughtfully designed homes, located in the heart of the prestigious Hartness community. This one-of-a-kind 4-bedroom, 4.5-bath residence offers over 5,100 square feet of pure luxury, blending timeless architectural style with cutting-edge innovation and comfort. From the moment you enter through the locally crafted Mahogany front door, you're met with custom finishes and upscale features in every room. The open-concept living and kitchen area is the centerpiece of the home, boasting a seamless indoor-outdoor connection through folding doors, a designer fireplace, and top-of-the-line Wolf and Subzero appliances. Custom cabinetry by Mullinax Woodworks and sleek Cambria countertops complete the gourmet kitchen, making it ideal for entertaining and everyday living. The primary suite is nothing short of extraordinary, featuring engineered French Oak floors and a spa-like bathroom with Kohler’s DTV+ smart shower system, a ceiling-fill soaking tub, and elegant mosaic tilework. Three additional en suite bedrooms, a spacious media room, and a flexible bonus space above the garage provide versatility for guests, work, or play. Set adjacent to the Grand Lawn, the private courtyard and outdoor kitchen are perfect for al fresco dining and enjoying the beautifully maintained surroundings. Romabio Limewash paint over brick, Tapersawn Cedar shakes, and eco-friendly Peacock pavers give the home a stately yet inviting appearance. Located in the walkable Hartness neighborhood, residents enjoy access to trails, streams, and 180 acres of preserved natural space, along with future amenities like a Village Center with shops and restaurants, fitness and spa facilities, tennis, pickleball, and a luxury pool complex. With an unbeatable blend of elegance, smart-home innovation, and a connected community lifestyle, this home offers a truly exceptional living experience in Greenville.
Contact an agent
Home facts
- Listing Id #:1562247
- Added:42 day(s) ago
- Updated:July 30, 2025 at 12:12 PM
Rooms and interior
- Bedrooms:4
- Total bathrooms:6
- Full bathrooms:4
- Half bathrooms:2
Heating and cooling
- Cooling:Electric
- Heating:Forced Air, Multi-Units, Natural Gas
Structure and exterior
- Roof:Wood
- Lot area:0.18 Acres
Schools
- High school:Eastside
- Middle school:Northwood
- Elementary school:Oakview
Utilities
- Water:Public
- Sewer:Public Sewer
Finances and disclosures
- Price:$3,895,000
- Tax amount:$9,879
New listings near 201 Rembert Street
- New
 $130,000Active2 beds 1 baths
$130,000Active2 beds 1 baths6 Kimbell Court, Greenville, SC 29617
MLS# 1566359Listed by: ENGAGE REAL ESTATE GROUP - New
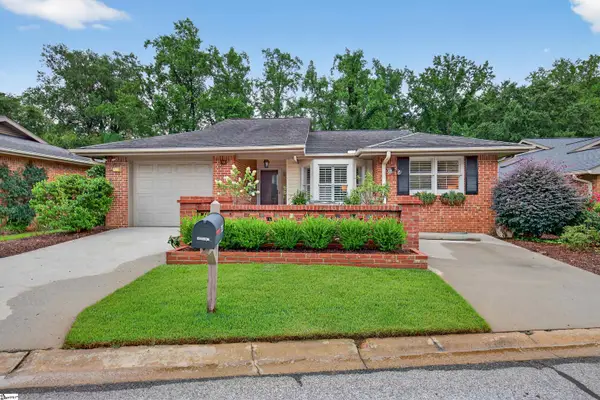 $625,000Active3 beds 2 baths
$625,000Active3 beds 2 baths723 Quail Run, Greenville, SC 29605
MLS# 1566361Listed by: COLDWELL BANKER CAINE/WILLIAMS - New
 $2,295,000Active3 beds 4 baths2,651 sq. ft.
$2,295,000Active3 beds 4 baths2,651 sq. ft.6 Windfaire Pass Court, Greenville, SC 29609
MLS# 20291452Listed by: WILSON ASSOCIATES - New
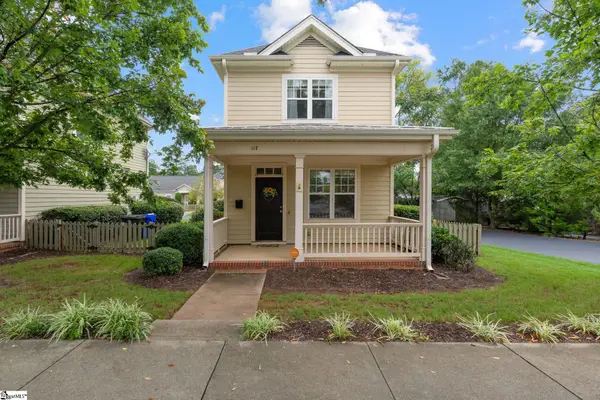 $425,000Active2 beds 2 baths
$425,000Active2 beds 2 baths117 Mallard Street, Greenville, SC 29601
MLS# 1566355Listed by: WILSON ASSOCIATES - New
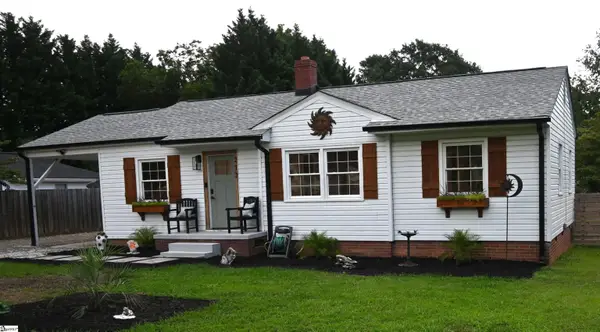 $299,900Active3 beds 2 baths
$299,900Active3 beds 2 baths212 Donnan Road, Greenville, SC 29687
MLS# 1566357Listed by: HIVE REALTY, LLC - New
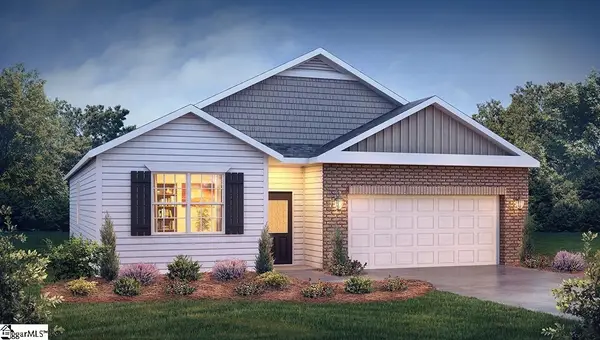 $353,140Active4 beds 2 baths
$353,140Active4 beds 2 baths310 Silicon Drive, Greenville, SC 29605
MLS# 1566285Listed by: D.R. HORTON - New
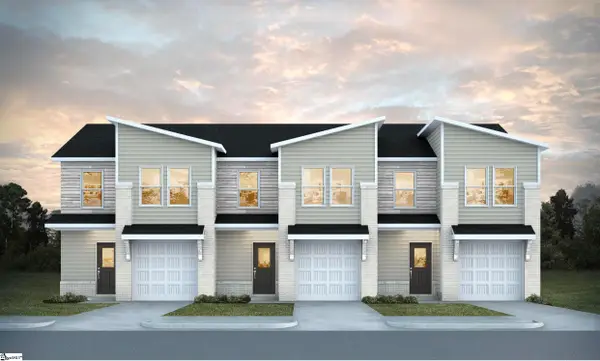 $224,990Active3 beds 3 baths
$224,990Active3 beds 3 baths305 Widley Way #Lot 81, Greenville, SC 29605
MLS# 1566348Listed by: DFH REALTY GEORGIA, LLC - New
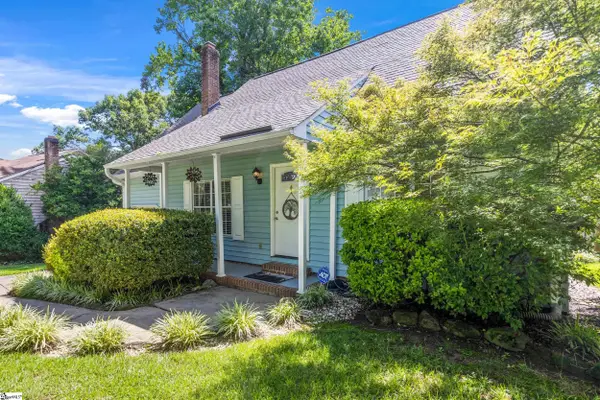 $300,000Active3 beds 2 baths
$300,000Active3 beds 2 bathsAddress Withheld By Seller, Greenville, SC 29609
MLS# 1566328Listed by: ALLEN TATE COMPANY - GREER - New
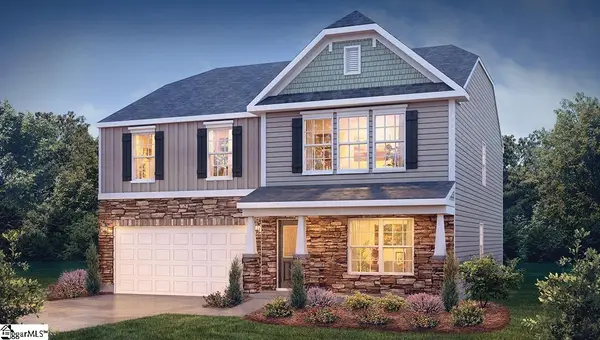 $378,266Active4 beds 3 baths
$378,266Active4 beds 3 baths314 Silicon Drive, Greenville, SC 29605
MLS# 1566329Listed by: D.R. HORTON - New
 $377,465Active4 beds 3 baths
$377,465Active4 beds 3 baths305 Silicon Drive, Greenville, SC 29605
MLS# 1566330Listed by: D.R. HORTON
