205 Ashby Drive, Greenville, SC 29609
Local realty services provided by:ERA Wilder Realty
205 Ashby Drive,Greenville, SC 29609
$225,000
- 3 Beds
- 3 Baths
- - sq. ft.
- Townhouse
- Active
Listed by:juan jaramillo
Office:real broker, llc.
MLS#:1567762
Source:SC_GGAR
Price summary
- Price:$225,000
- Monthly HOA dues:$175
About this home
Welcome to 205 Ashby Drive — a beautifully maintained 3-bedroom, 2.5-bath townhouse offering the perfect blend of comfort, convenience, and location! Step inside to find an open-concept main level with a spacious living area, a bright breakfast nook, and a well-appointed kitchen that makes entertaining effortless. A convenient half bath and laundry room complete the first floor. Upstairs, the generous primary suite is a true retreat, featuring a large bedroom, walk-in closet, and private bath with double sinks. Two additional bedrooms and a full bathroom provide plenty of space for family, guests, or a home office. Outside, you’ll enjoy a private fenced-in patio that’s perfect for relaxing or hosting gatherings, plus an attached storage room for added functionality. The location is unbeatable—just minutes from shopping, dining, and schools, less than 5 minutes to Paris Mountain State Park, and only 15 minutes to both Downtown Greenville and Travelers Rest. With its thoughtful layout and prime setting, this home checks all the boxes for modern living. Schedule your showing today!
Contact an agent
Home facts
- Listing ID #:1567762
- Added:1 day(s) ago
- Updated:August 28, 2025 at 04:40 PM
Rooms and interior
- Bedrooms:3
- Total bathrooms:3
- Full bathrooms:2
- Half bathrooms:1
Heating and cooling
- Cooling:Electric
- Heating:Electric
Structure and exterior
- Roof:Architectural
- Lot area:0.03 Acres
Schools
- High school:Wade Hampton
- Middle school:Sevier
- Elementary school:Paris
Utilities
- Water:Public
- Sewer:Public Sewer
Finances and disclosures
- Price:$225,000
- Tax amount:$5,232
New listings near 205 Ashby Drive
 $230,000Active1 beds 1 baths
$230,000Active1 beds 1 baths925 Cleveland Street #132, Greenville, SC 29601
MLS# 1565920Listed by: KELLER WILLIAMS DRIVE- Open Sat, 11am to 6pmNew
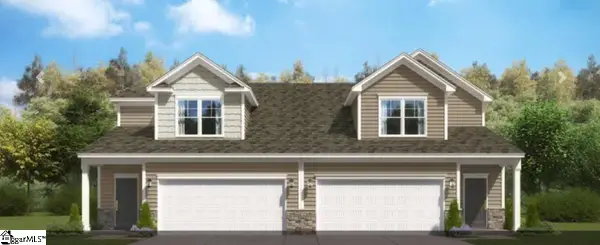 $310,050Active4 beds 3 baths
$310,050Active4 beds 3 baths408 Mariene Drive, Greenville, SC 29607
MLS# 1567863Listed by: SM SOUTH CAROLINA BROKERAGE, L - New
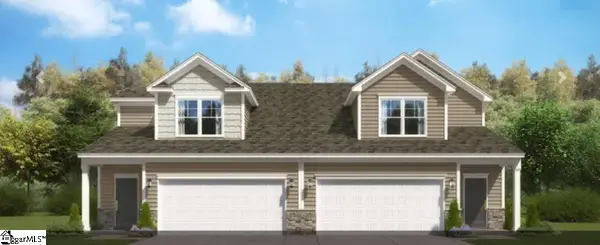 $308,500Active4 beds 3 baths
$308,500Active4 beds 3 baths409 Mariene Drive, Greenville, SC 29607
MLS# 1567865Listed by: SM SOUTH CAROLINA BROKERAGE, L - New
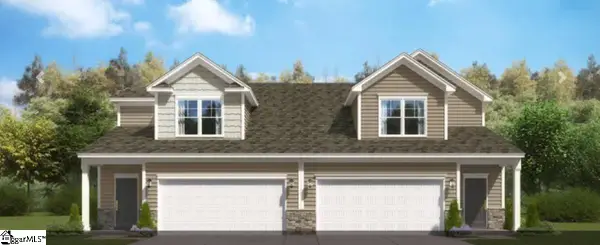 $311,500Active4 beds 3 baths
$311,500Active4 beds 3 baths411 Mariene Drive, Greenville, SC 29607
MLS# 1567866Listed by: SM SOUTH CAROLINA BROKERAGE, L - New
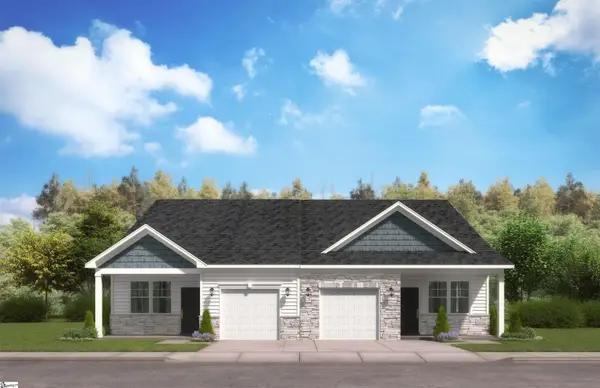 $280,900Active3 beds 3 baths
$280,900Active3 beds 3 baths518 Serena Trail, Greenville, SC 29607
MLS# 1567867Listed by: SM SOUTH CAROLINA BROKERAGE, L - New
 $294,155Active3 beds 3 baths
$294,155Active3 beds 3 baths500 Serena Trail, Greenville, SC 29607
MLS# 1567869Listed by: SM SOUTH CAROLINA BROKERAGE, L - New
 $291,155Active3 beds 3 baths
$291,155Active3 beds 3 baths502 Serena Trail, Greenville, SC 29607
MLS# 1567870Listed by: SM SOUTH CAROLINA BROKERAGE, L - New
 $300,900Active4 beds 3 baths
$300,900Active4 beds 3 baths403 Mariene Drive, Greenville, SC 29607
MLS# 1567872Listed by: SM SOUTH CAROLINA BROKERAGE, L - New
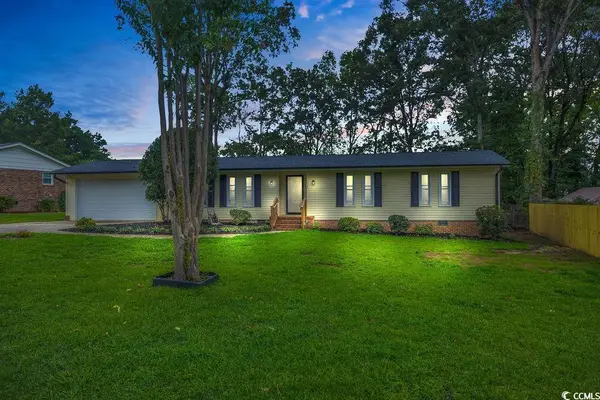 $357,000Active3 beds 2 baths2,056 sq. ft.
$357,000Active3 beds 2 baths2,056 sq. ft.310 Vine Hill Rd, Greenville, SC 29607
MLS# 2521084Listed by: REALTY ONE GROUP DOCKSIDE - New
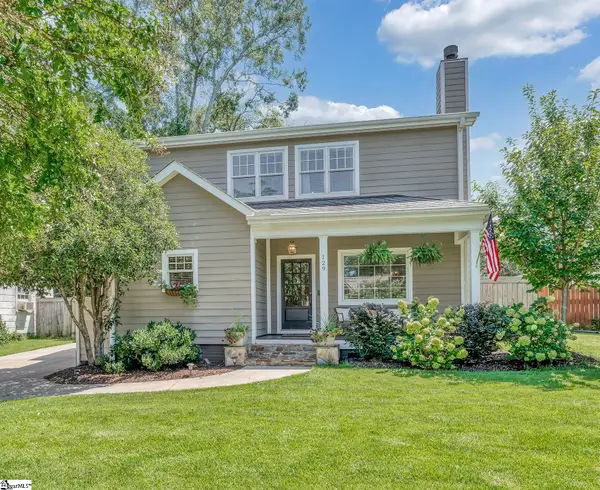 $1,050,000Active4 beds 4 baths
$1,050,000Active4 beds 4 baths129 Phillips Lane, Greenville, SC 29605
MLS# 1567847Listed by: COLDWELL BANKER CAINE/WILLIAMS
