205 Bowman Road, Greenville, SC 29615
Local realty services provided by:ERA Live Moore
Listed by: salvatore busacca
Office: keller williams greenville central
MLS#:1577994
Source:SC_GGAR
Price summary
- Price:$687,500
- Monthly HOA dues:$373
About this home
As of January 1, 2026 this is the only property for sale in this luxury development under $1 million dollars thus offering a unique opportunity and great future upside potential. Located in Hartness, 205 Bowman Rd is a Charleston-style home from the Lavender Cottage collection. This 1,814 SF residence offers comfortable yet elegant living. A covered slate porch spans the home, connecting to a rear courtyard with two dedicated parking spots and a private storage unit. The porch is ideal for relaxing, outdoor cooking, or socializing. Inside, the open floor plan fosters easy interaction, with a modern kitchen featuring quartz countertops, a tile backsplash, under-cabinet lighting, and a walk-in pantry. High ceilings enhance the spacious feel. The main floor includes a primary bedroom with double closets and a full ensuite bath, plus a guest half bath. Upstairs, find two bedrooms, a full bath, and a versatile loft for an office or lounge. Plantation shutters on all windows add style and function. Hartness offers a vibrant lifestyle with a Grand Lawn, Village Center, restaurants, fitness complex, pools, sports courts, a pond, and over 10 miles of trails. The Hotel Hartness and Spa provides dining and lodging options. Just 20 minutes from Downtown Greenville and close to shopping and dining, this home blends convenience with community charm. Schedule a showing today to experience Hartness.
Contact an agent
Home facts
- Listing ID #:1577994
- Added:308 day(s) ago
- Updated:February 13, 2026 at 05:39 PM
Rooms and interior
- Bedrooms:3
- Total bathrooms:3
- Full bathrooms:2
- Half bathrooms:1
Heating and cooling
- Cooling:Electric
- Heating:Electric, Forced Air
Structure and exterior
- Roof:Wood
- Lot area:0.04 Acres
Schools
- High school:Eastside
- Middle school:Northwood
- Elementary school:Oakview
Utilities
- Water:Public
- Sewer:Public Sewer
Finances and disclosures
- Price:$687,500
- Tax amount:$3,387
New listings near 205 Bowman Road
- New
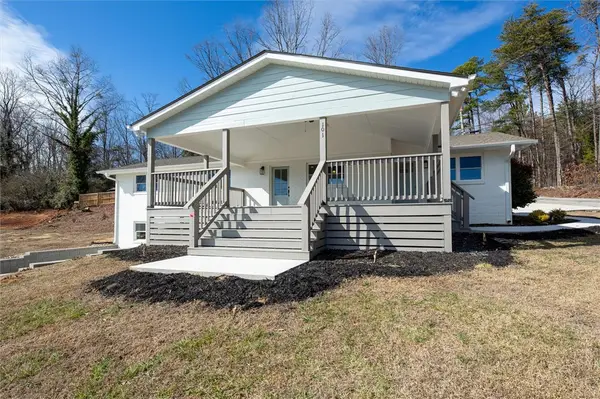 $539,900Active4 beds 3 baths
$539,900Active4 beds 3 baths101 Fairview Drive, Greenville, SC 29609
MLS# 20297351Listed by: EXP REALTY, LLC - New
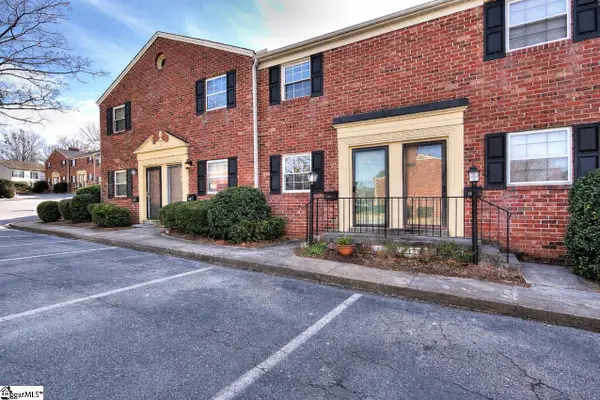 $189,900Active3 beds 2 baths
$189,900Active3 beds 2 baths2530 E North Street, Greenville, SC 29615
MLS# 1581811Listed by: BANKS & POOLE RE DEVELOPMENT - New
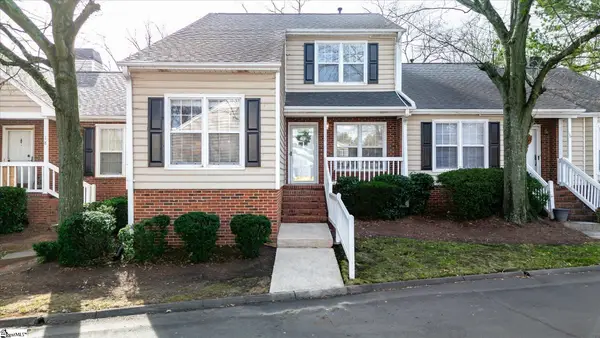 $258,000Active3 beds 3 baths
$258,000Active3 beds 3 baths40 Wood Pointe Drive #Unit 17, Greenville, SC 29615
MLS# 1581802Listed by: COLDWELL BANKER CAINE/WILLIAMS 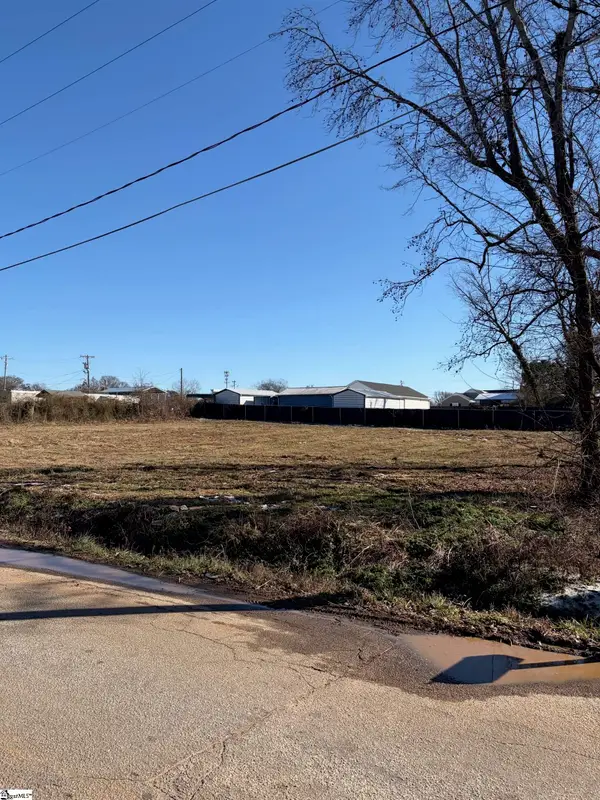 $79,900Active0.25 Acres
$79,900Active0.25 Acres3 Lewis Street, Greenville, SC 29611
MLS# 1580484Listed by: FOOTHILLS PROPERTY GROUP, LLC- New
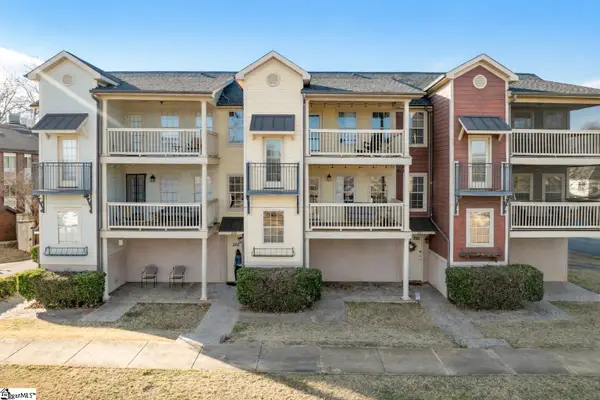 $475,000Active3 beds 3 baths
$475,000Active3 beds 3 baths202 S Memminger Street, Greenville, SC 29601
MLS# 1581805Listed by: ENCORE REALTY 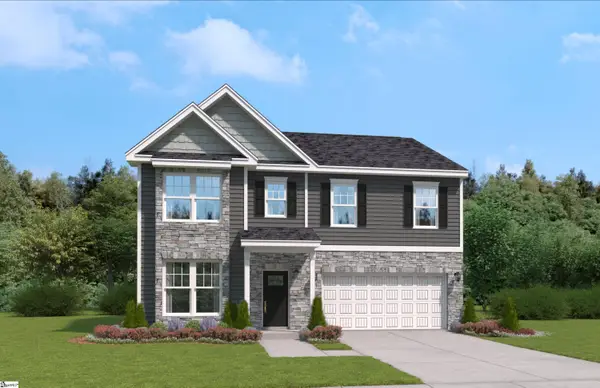 $444,095Active4 beds 3 baths
$444,095Active4 beds 3 baths14 Stumphouse Street, Greenville, SC 29607
MLS# 1575882Listed by: SM SOUTH CAROLINA BROKERAGE, L- New
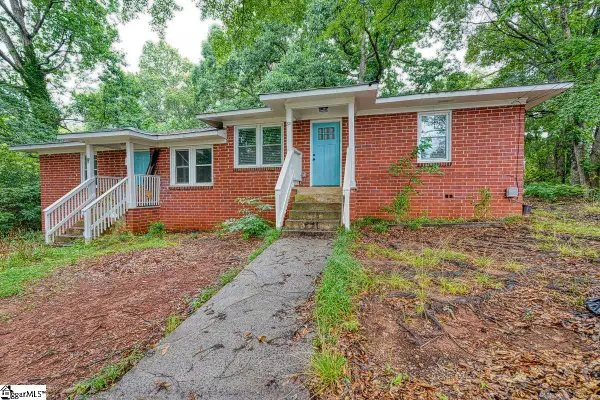 $325,000Active-- beds -- baths
$325,000Active-- beds -- baths32 Bagwell Circle, Greenville, SC 29605
MLS# 1581800Listed by: EXP REALTY LLC - New
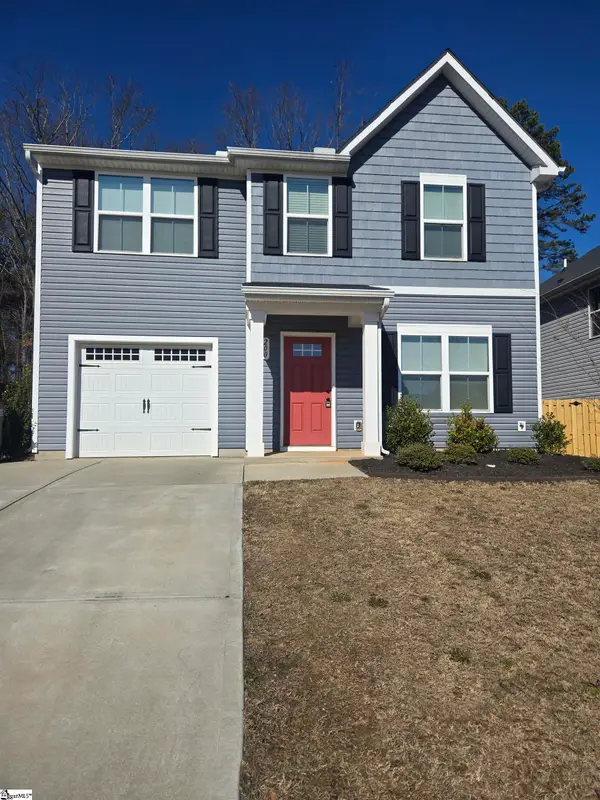 $274,000Active3 beds 3 baths
$274,000Active3 beds 3 baths200 Harvest Hill Lane, Greenville, SC 29605
MLS# 1581781Listed by: SIMPSON LAND AND HOME - New
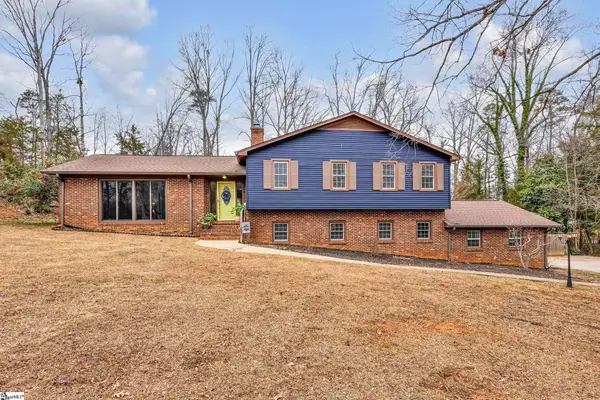 $535,000Active5 beds 4 baths
$535,000Active5 beds 4 baths6 Devonshire Lane, Greenville, SC 29617
MLS# 1581762Listed by: BHHS C DAN JOYNER - MIDTOWN - New
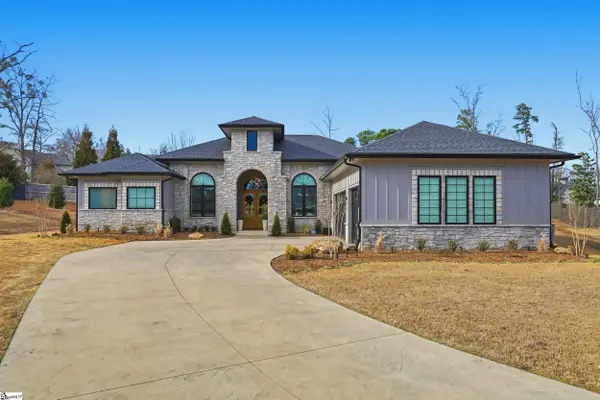 $1,399,900Active4 beds 4 baths
$1,399,900Active4 beds 4 baths909 Pelham Road, Greenville, SC 29615
MLS# 1581770Listed by: KELLER WILLIAMS DRIVE

