205 Weatherby Drive, Greenville, SC 29615
Local realty services provided by:ERA Wilder Realty
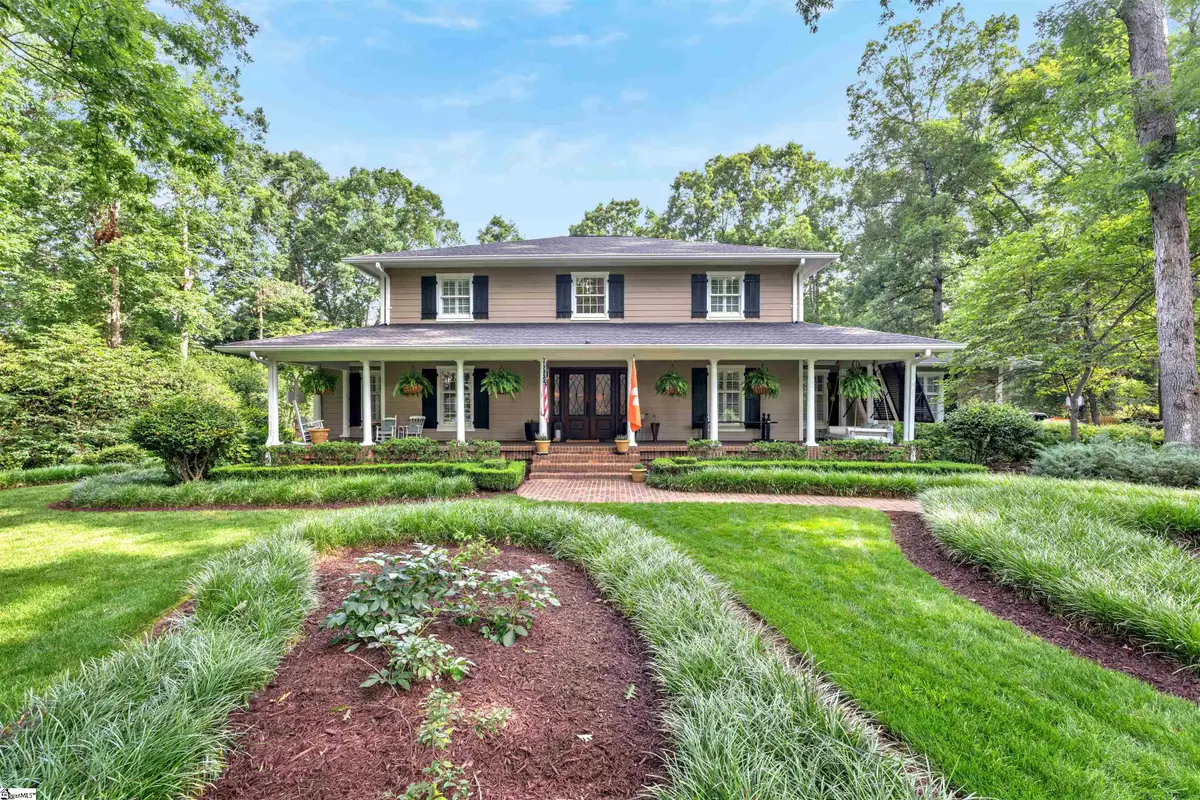

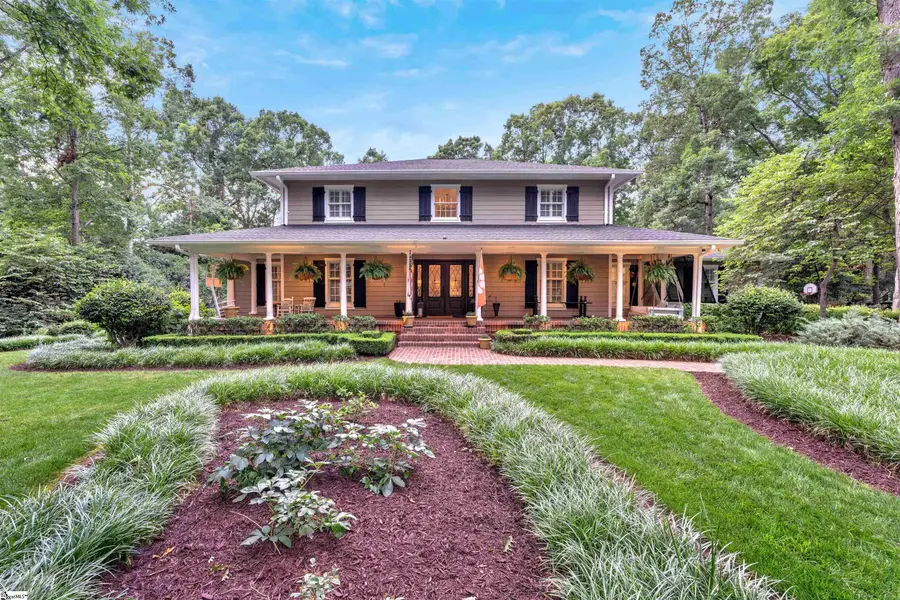
205 Weatherby Drive,Greenville, SC 29615
$1,100,000
- 3 Beds
- 4 Baths
- - sq. ft.
- Single family
- Active
Listed by:daniel demers
Office:sell your home services, llc.
MLS#:1565361
Source:SC_GGAR
Price summary
- Price:$1,100,000
- Monthly HOA dues:$100
About this home
205 Weatherby Drive – Elegant Living in the Heart of Chaunessy Welcome to 205 Weatherby Drive, located in one of Greenville’s most prestigious communities. This stately 3-bedroom, 2.5-bath home offers over 3,475 sq ft of thoughtfully designed space with timeless style and modern comfort. Inside, you’ll find a flowing floor plan with soaring ceilings, beautiful hardwood floors, and abundant natural light. The primary suite is privately located upstairs, offering a peaceful retreat complete with a spacious layout, spa-like bath, and walk-in closet. Two additional large bedrooms and a versatile bonus room provide plenty of space for guests, or a home office. The main floor is designed for both everyday living and entertaining, featuring a formal dining room, cozy living areas, a surround sound system both inside and outside, a potential mother-in-law suite, and a chef’s kitchen with granite countertops, stainless appliances, and a keeping room that opens to the resort-style backyard. Outside, unwind by the heated saline pool, stroll around the neighborhood pond, or enjoy a match on the private community tennis court. Mature landscaping and a spacious patio create an outdoor space that feels like a true retreat. Conveniently located near shopping, dining, medical centers, and schools—Oakview Elementary, Beck Academy, and J.L. Mann High School—this home offers the perfect balance of privacy, community, and access to everything Greenville has to offer. Elementary: • Oakview Elementary School (Grades PK–5) – ~1.5?mi from the home Middle: • Beck International Academy (Grades 6–8) – located ~3.7–3.8 mi away High School: • J.L.Mann High Academy (Grades 9–12) – about 5–5.1bmi away
Contact an agent
Home facts
- Listing Id #:1565361
- Added:10 day(s) ago
- Updated:August 12, 2025 at 08:38 PM
Rooms and interior
- Bedrooms:3
- Total bathrooms:4
- Full bathrooms:3
- Half bathrooms:1
Heating and cooling
- Cooling:Attic Fan, Damper Controlled, Electric
- Heating:Electric, Multi-Units, Natural Gas
Structure and exterior
- Roof:Composition
- Lot area:0.95 Acres
Schools
- High school:J. L. Mann
- Middle school:Beck
- Elementary school:Oakview
Utilities
- Water:Public
- Sewer:Septic Tank
Finances and disclosures
- Price:$1,100,000
- Tax amount:$3,467
New listings near 205 Weatherby Drive
- New
 $130,000Active2 beds 1 baths
$130,000Active2 beds 1 baths6 Kimbell Court, Greenville, SC 29617
MLS# 1566359Listed by: ENGAGE REAL ESTATE GROUP - New
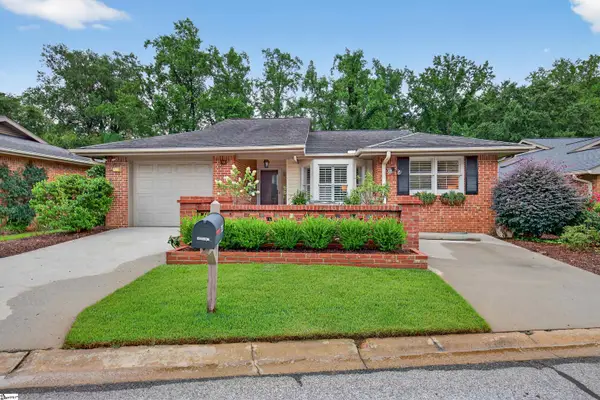 $625,000Active3 beds 2 baths
$625,000Active3 beds 2 baths723 Quail Run, Greenville, SC 29605
MLS# 1566361Listed by: COLDWELL BANKER CAINE/WILLIAMS - New
 $2,295,000Active3 beds 4 baths2,651 sq. ft.
$2,295,000Active3 beds 4 baths2,651 sq. ft.6 Windfaire Pass Court, Greenville, SC 29609
MLS# 20291452Listed by: WILSON ASSOCIATES - New
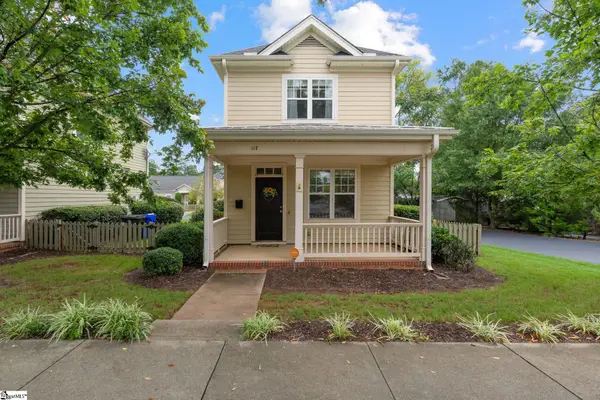 $425,000Active2 beds 2 baths
$425,000Active2 beds 2 baths117 Mallard Street, Greenville, SC 29601
MLS# 1566355Listed by: WILSON ASSOCIATES - New
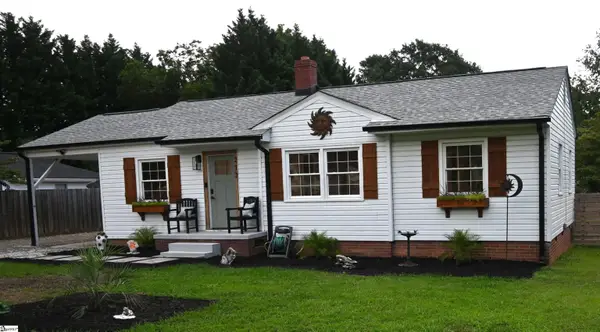 $299,900Active3 beds 2 baths
$299,900Active3 beds 2 baths212 Donnan Road, Greenville, SC 29687
MLS# 1566357Listed by: HIVE REALTY, LLC - New
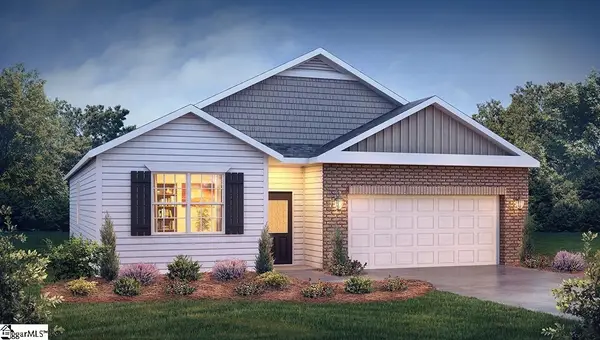 $353,140Active4 beds 2 baths
$353,140Active4 beds 2 baths310 Silicon Drive, Greenville, SC 29605
MLS# 1566285Listed by: D.R. HORTON - New
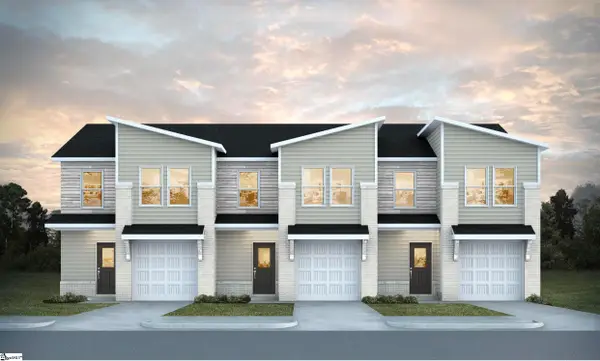 $224,990Active3 beds 3 baths
$224,990Active3 beds 3 baths305 Widley Way #Lot 81, Greenville, SC 29605
MLS# 1566348Listed by: DFH REALTY GEORGIA, LLC - New
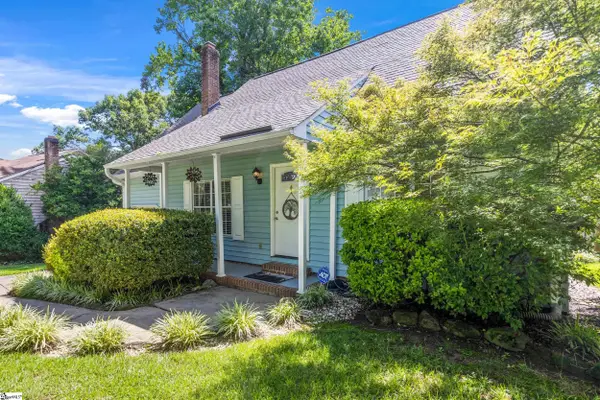 $300,000Active3 beds 2 baths
$300,000Active3 beds 2 bathsAddress Withheld By Seller, Greenville, SC 29609
MLS# 1566328Listed by: ALLEN TATE COMPANY - GREER - New
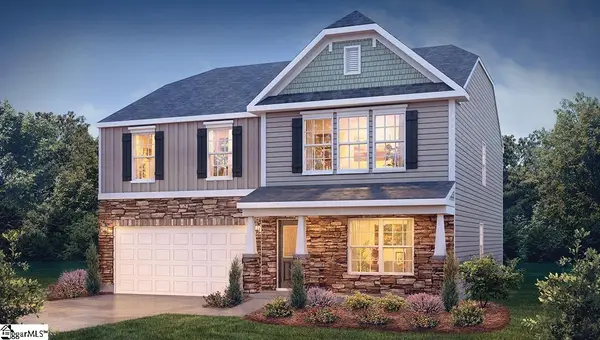 $378,266Active4 beds 3 baths
$378,266Active4 beds 3 baths314 Silicon Drive, Greenville, SC 29605
MLS# 1566329Listed by: D.R. HORTON - New
 $377,465Active4 beds 3 baths
$377,465Active4 beds 3 baths305 Silicon Drive, Greenville, SC 29605
MLS# 1566330Listed by: D.R. HORTON
