21 Bowman Road, Greenville, SC 29615
Local realty services provided by:ERA Live Moore
21 Bowman Road,Greenville, SC 29615
$1,968,000
- 6 Beds
- 6 Baths
- - sq. ft.
- Single family
- Active
Listed by: tracy k harris
Office: hartness real estate
MLS#:1563886
Source:SC_GGAR
Price summary
- Price:$1,968,000
- Monthly HOA dues:$494
About this home
Welcome to a beautifully crafted custom-built home offering elegance, comfort, and top-tier amenities throughout. Located in Hartness, this expansive residence is designed to accommodate both everyday living and grand entertaining. The main level features a warm and inviting living room with a fireplace, a formal dining room, mud room and a gourmet kitchen that's a chef's dream. The kitchen includes a large center island with prep sink, quartz countertops, built-in microwave/convection oven, steam oven, wine chiller, built-in freezer drawers, appliance garage, and a premium Elkay water purifier/cooler. The primary bedroom suite is a luxurious retreat, offering heated tile floors, custom cabinetry, dual vanities, a steam shower & jetted tub combo, plus a separate shower, and walk-in closets. A guest bedroom with ensuite bath, home office, elegant powder room and a spacious laundry room with sink completes the main level. Upstairs you'll find four additional bedrooms. Two of which include ensuite baths, while the other two include built-in Murphy beds, ideal for guests or flexible space needs. A theater room with surround sound and projector (included) creates the perfect movie night experience. A large open area serves as an ideal entertainment space with designated areas for billiards and ping pong, (both tables included). A spiral staircase ascends to a glass enclosed space perfect for home office, study, or craft and hobby room. This custom home offers a rare blend of thoughtful design, and architectural charm. Modern conveniences throughout, including a fast-charging station for electric vehicles in the 3-car garage, Simplysafe security features with doorbell camera, external security camera pre-wiring, as well as coaxial and ethernet pre-wiring. Relax and enjoy the outdoors from the two covered porches with easy access to the community pools, the sports garden or the 10-mile trail network via the connecting sidewalk. Schedule your private tour today!
Contact an agent
Home facts
- Year built:2021
- Listing ID #:1563886
- Added:143 day(s) ago
- Updated:December 11, 2025 at 01:39 PM
Rooms and interior
- Bedrooms:6
- Total bathrooms:6
- Full bathrooms:5
- Half bathrooms:1
Heating and cooling
- Cooling:Electric
- Heating:Electric, Forced Air, Multi-Units, Natural Gas
Structure and exterior
- Roof:Metal
- Year built:2021
- Lot area:0.11 Acres
Schools
- High school:Eastside
- Middle school:Northwood
- Elementary school:Oakview
Utilities
- Water:Public
- Sewer:Public Sewer
Finances and disclosures
- Price:$1,968,000
- Tax amount:$6,670
New listings near 21 Bowman Road
- New
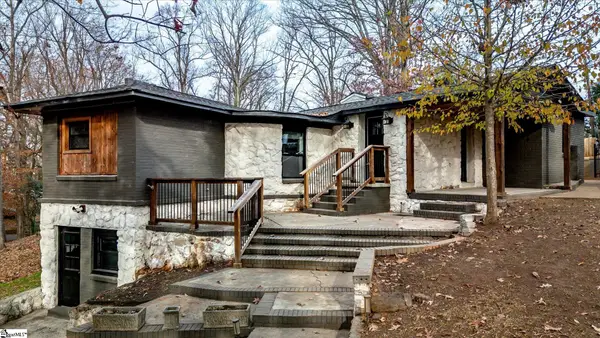 $489,000Active3 beds 2 baths
$489,000Active3 beds 2 baths19 Granada Drive, Greenville, SC 29605
MLS# 1576863Listed by: WATERSHED GVL, LLC - New
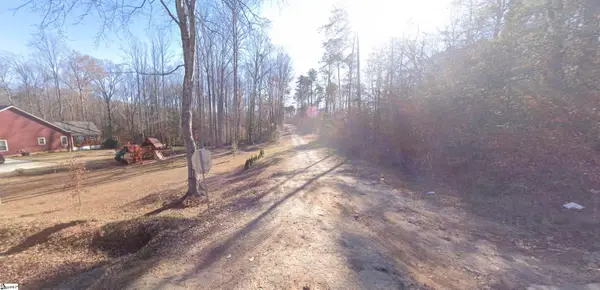 $57,500Active0.29 Acres
$57,500Active0.29 Acres00 Cherokee Drive, Greenville, SC 29611
MLS# 1576865Listed by: KELLER WILLIAMS DRIVE - New
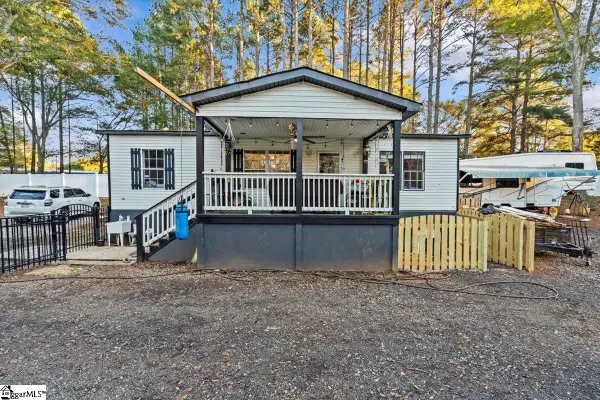 $240,000Active3 beds 2 baths
$240,000Active3 beds 2 baths219 Shady Acres Circle, Greenville, SC 29611
MLS# 1576847Listed by: GS REALTY GROUP - Open Sat, 12 to 4pmNew
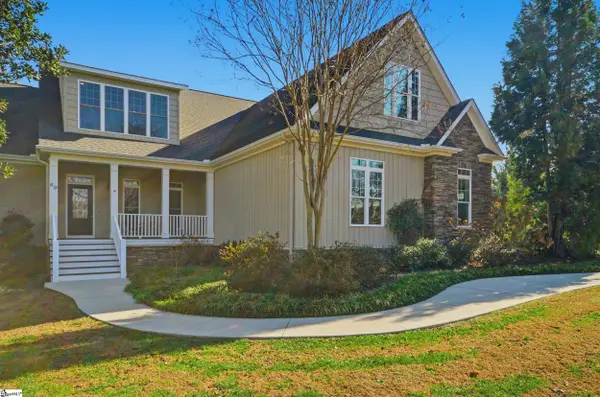 $988,888Active4 beds 4 baths
$988,888Active4 beds 4 baths60 Montague Circle, Greenville, SC 29617
MLS# 1576842Listed by: SERHANT. - Open Sat, 12 to 4pmNew
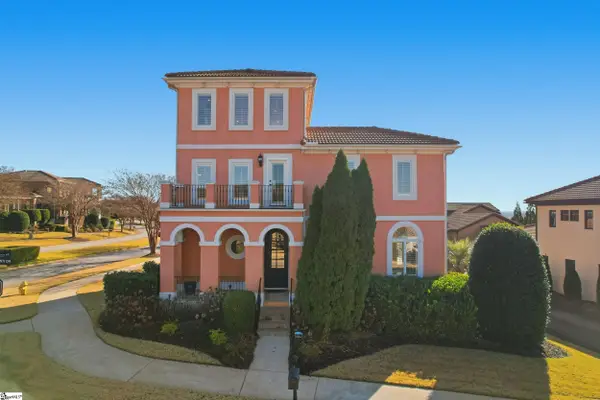 $988,888Active3 beds 4 baths
$988,888Active3 beds 4 baths1 Chianti Drive, Greenville, SC 29609
MLS# 1576843Listed by: SERHANT. - Open Sun, 2 to 4pmNew
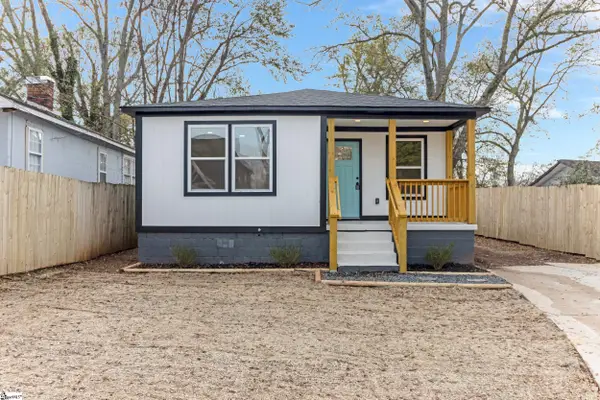 $399,000Active3 beds 2 baths
$399,000Active3 beds 2 baths7 Hendricks St Street, Greenville, SC 29607
MLS# 1576832Listed by: EXP REALTY LLC - New
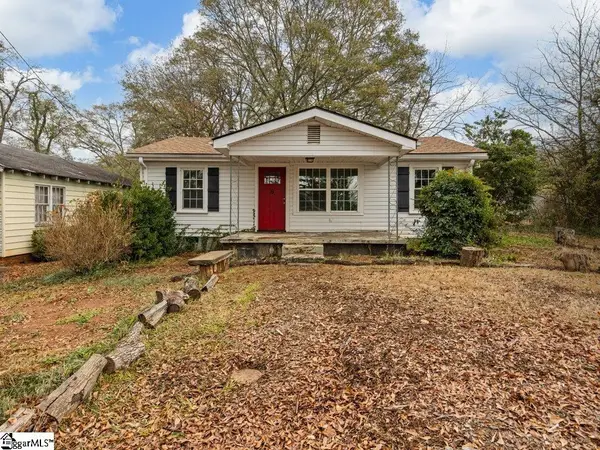 $175,000Active2 beds 1 baths
$175,000Active2 beds 1 baths6 Lark Street, Greenville, SC 29607
MLS# 1576811Listed by: KELLER WILLIAMS DRIVE - New
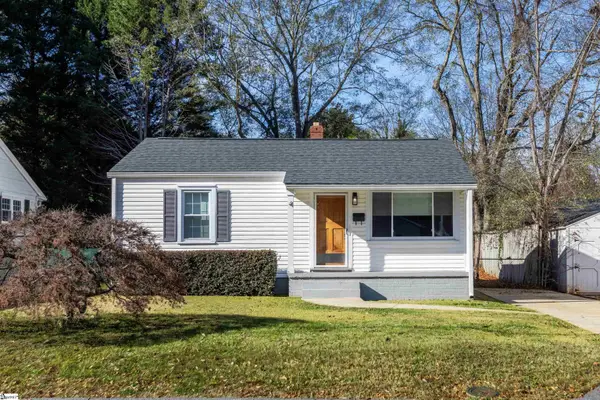 $350,000Active2 beds 1 baths
$350,000Active2 beds 1 baths4 Druid Street, Greenville, SC 29609
MLS# 1576825Listed by: BHHS C DAN JOYNER - MIDTOWN - New
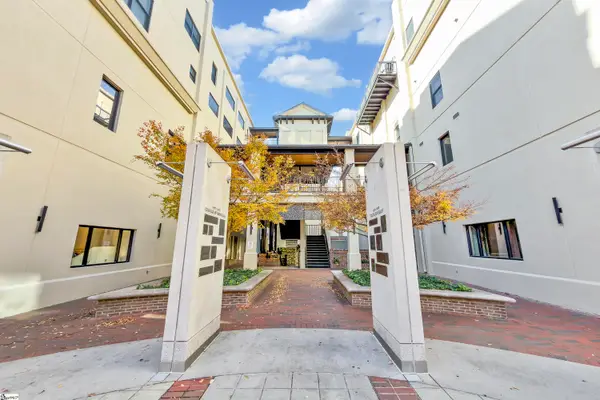 $363,061Active2 beds 1 baths
$363,061Active2 beds 1 baths233 N Main Street #Unit 405, Greenville, SC 29601
MLS# 1576827Listed by: CB CAINE PELHAM RD. GALLERY - New
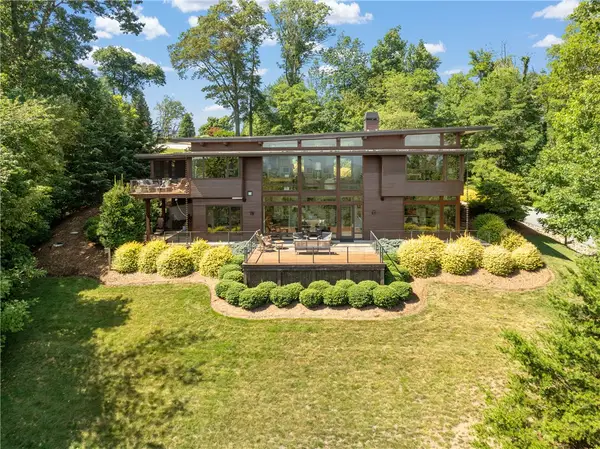 $2,275,000Active3 beds 4 baths2,651 sq. ft.
$2,275,000Active3 beds 4 baths2,651 sq. ft.6 Windfaire Pass Court, Greenville, SC 29609
MLS# 20295383Listed by: WILSON ASSOCIATES
