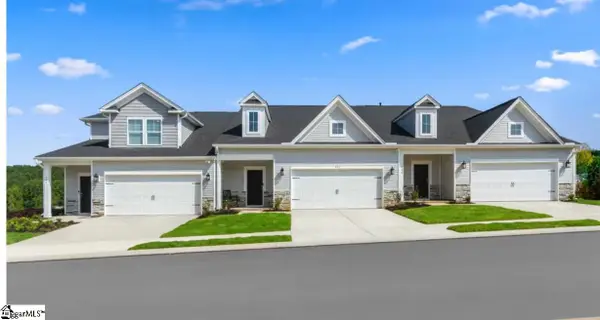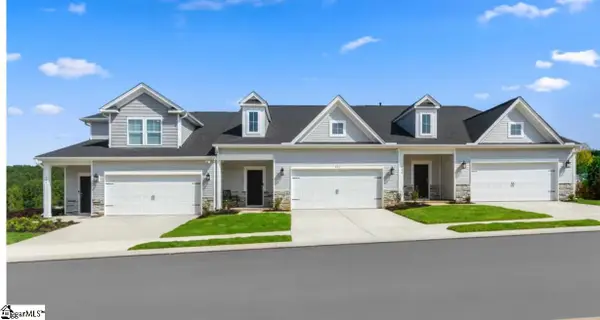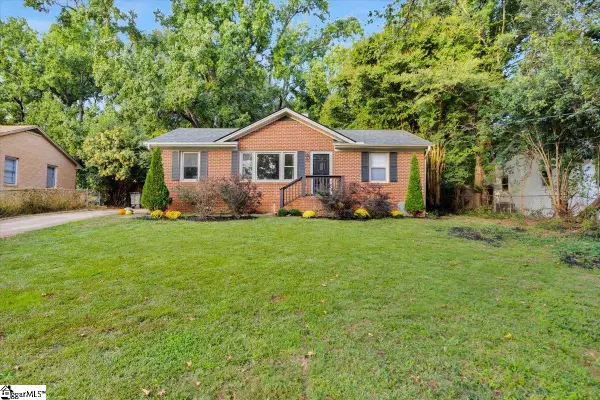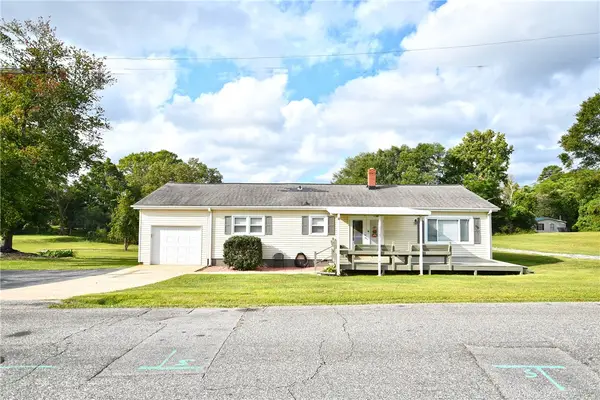21 Wilcun Drive, Greenville, SC 29617
Local realty services provided by:ERA Live Moore
Listed by:josephine a olson
Office:keller williams greenville central
MLS#:1563768
Source:SC_GGAR
Price summary
- Price:$275,000
About this home
This is the ranch style home that you have been looking for. Check out the amazing hard wood flooring and traditional wood accents with the more modern open floorplan. There is over 2000 square feet, three bedrooms, two full bathrooms, two sitting areas, and lots of storage, there is flexible space to fit all of your needs. The living room is currently being used as a recreation/music room, but could also be a formal sitting area. The dining room is large enough for entertaining or could be a play room. The well equipped kitchen has plenty of cabinet and counter space, tiled back splash, and a pantry cabinet. The large great room will make entertaining a breeze. It is large enough for a sitting area and tables if desired. The primary bedrooml has its own full bath. The two nice sized secondary bedrooms share the hall full bathroom. The large laundry room has plenty of room for storing your extra cleaning supplies or seasonal decorations. The current storage room is where I would put my home office. It has its own entrance, and would be perfect if you work from home. Outside the deck is where I would host barbecues. The fenced back yard is a great place for the furbabies, an outdoor firepit or a rousing game of cornhole. Current owners have planned on leaving the materials to renovate both bathrooms. They are also wiling to leave the pool table and dining table. This great home is just minutes from Downtown Greenville or Travelers Rest. It is convenient to restaurants, shopping, medical facilities or schools. Call today before this affordable home is gone!
Contact an agent
Home facts
- Year built:1958
- Listing ID #:1563768
- Added:78 day(s) ago
- Updated:September 27, 2025 at 11:46 PM
Rooms and interior
- Bedrooms:3
- Total bathrooms:2
- Full bathrooms:2
Heating and cooling
- Cooling:Electric
- Heating:Forced Air, Natural Gas
Structure and exterior
- Roof:Composition
- Year built:1958
- Lot area:0.37 Acres
Schools
- High school:Berea
- Middle school:Berea
- Elementary school:Berea
Utilities
- Water:Public
- Sewer:Public Sewer
Finances and disclosures
- Price:$275,000
- Tax amount:$1,483
New listings near 21 Wilcun Drive
 $296,170Active3 beds 3 baths
$296,170Active3 beds 3 baths3 Reames Court, Greenville, SC 29611
MLS# 1569060Listed by: SM SOUTH CAROLINA BROKERAGE, L $294,900Active3 beds 3 baths
$294,900Active3 beds 3 baths5 Reames Court, Greenville, SC 29611
MLS# 1569063Listed by: SM SOUTH CAROLINA BROKERAGE, L- New
 $264,500Active3 beds 2 baths
$264,500Active3 beds 2 baths118 Oak Drive, Greenville, SC 29611-5728
MLS# 1571273Listed by: EZELLE HINES PROPERTIES, LLC - New
 $619,000Active4 beds 3 baths
$619,000Active4 beds 3 baths118 Nightingale Lane, Greenville, SC 29607
MLS# 1571276Listed by: LISTWITHFREEDOM.COM - New
 $240,000Active4 beds 2 baths
$240,000Active4 beds 2 baths11 Monteith Circle, Greenville, SC 29605
MLS# 1571256Listed by: COLDWELL BANKER CAINE/WILLIAMS - New
 $285,000Active3 beds 2 baths1,519 sq. ft.
$285,000Active3 beds 2 baths1,519 sq. ft.105 Emile Street, Greenville, SC 29617
MLS# 20293341Listed by: BAUER & HART - New
 $435,000Active4 beds 2 baths
$435,000Active4 beds 2 baths3 Annette Drive, Greenville, SC 29615
MLS# 1571242Listed by: GS REALTY GROUP - New
 $308,900Active3 beds 3 baths
$308,900Active3 beds 3 baths75 Galley Lane, Greenville, SC 29607
MLS# 1571219Listed by: BLUEFIELD REALTY GROUP - New
 $325,000Active3 beds 1 baths
$325,000Active3 beds 1 baths215 Grove Road, Greenville, SC 29605
MLS# 1571225Listed by: REAL BROKER, LLC - New
 $472,710Active3 beds 3 baths
$472,710Active3 beds 3 baths34 Gentry Street, Greenville, SC 29611-4034
MLS# 1571233Listed by: EZ SELLS IT LLC
