218 Fairview Drive, Greenville, SC 29609
Local realty services provided by:ERA Live Moore
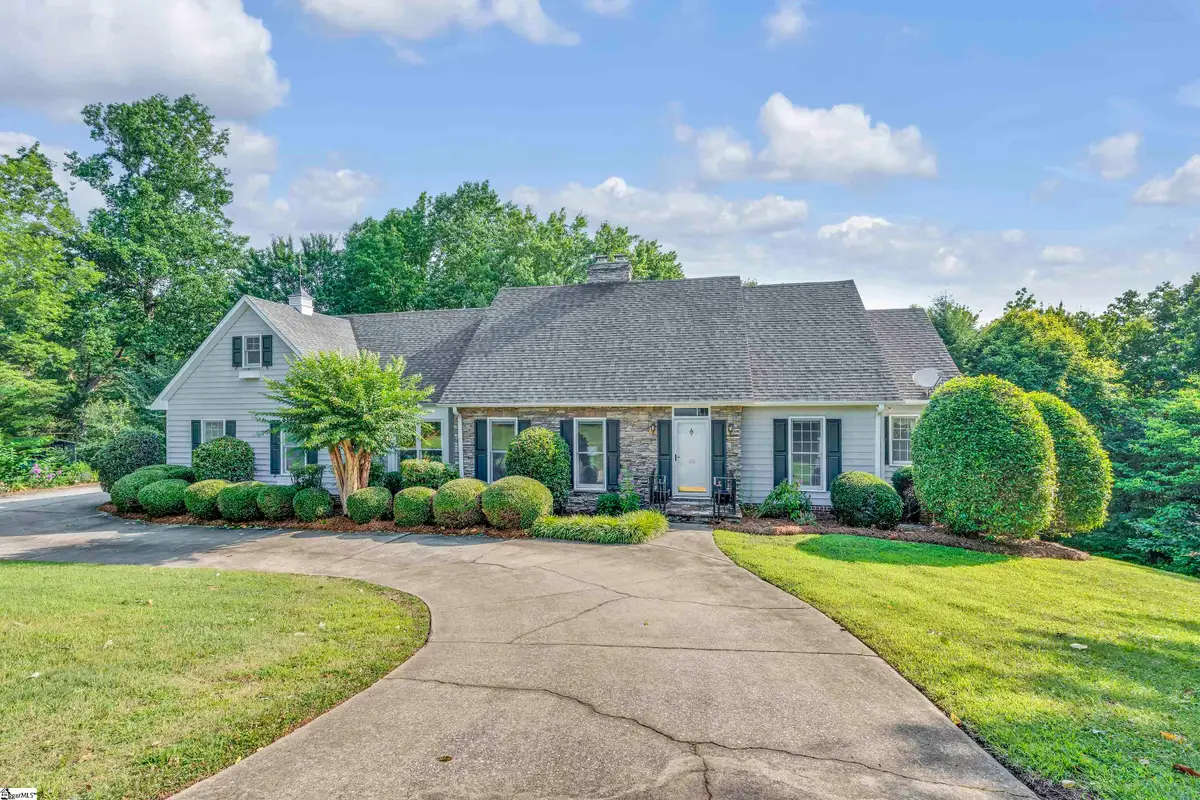
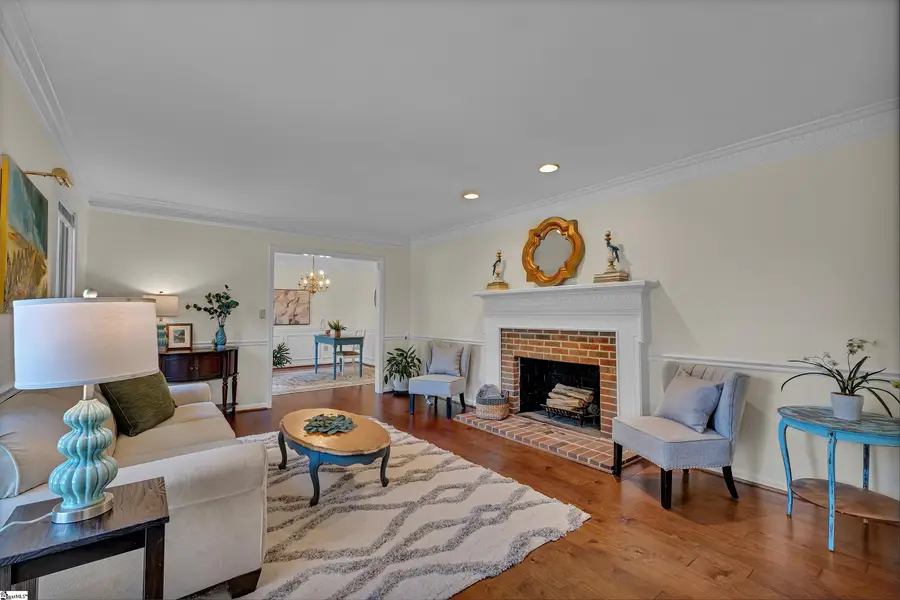
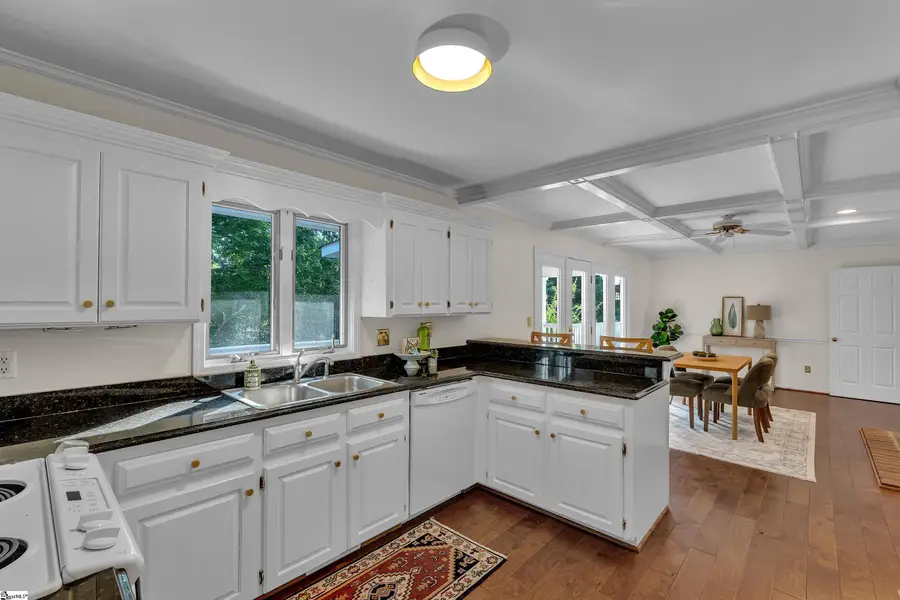
Listed by:lucy pressly
Office:coldwell banker caine/williams
MLS#:1561932
Source:SC_GGAR
Price summary
- Price:$525,000
About this home
Welcome to your mountain retreat only 10 minutes from Downtown Greenville. This traditional cape cod cottage will captivate you the moment you walk in. The thoughtful floor plan has been perfectly arranged to combine elements of function, convenience, privacy, and entertainment. The home features a formal living room and formal dining room for entertaining and guests. The open kitchen has a walk-in pantry and looks out to the den with a coffered ceiling and fireplace. The den opens up to a huge “Tree house” Like covered porch that overlooks the wooded and private back yard. Convenience exudes throughout with a mud room entering from the back door. The main floor also includes a powder room and main level Primary Suite. The primary suite includes a walk-in closet, full bathroom, and access to a private porch. Connected to the primary bedroom is a small flex room with two closets. This could be used as an office, dressing room, or nursery. Upstairs you’ll find two bedrooms, a full bathroom, and a loft that provides opportunity for media room, playroom, or office. The upstairs bedroom to the left features a built-in desk, walk in closet, and access to the walk-in attic over the garage. It’s rare to find such great storage and the opportunity to expand if you wish! Guests will envy this trendy home that has charm with modern amenities and 1 acre of land minutes to all the things Greenville has to offer. 10 minutes to downtown Greenville, 5 minutes to Cherrydale, 5 Minutes to Paris Mountain state Park and 10 minutes to Travelers rest. Roof 2017, HVAC 2018, Septic pumped in 2022, This home is ready for you!
Contact an agent
Home facts
- Year built:1993
- Listing Id #:1561932
- Added:44 day(s) ago
- Updated:July 30, 2025 at 12:12 PM
Rooms and interior
- Bedrooms:3
- Total bathrooms:3
- Full bathrooms:2
- Half bathrooms:1
Heating and cooling
- Cooling:Electric
- Heating:Electric
Structure and exterior
- Roof:Architectural
- Year built:1993
- Lot area:1.16 Acres
Schools
- High school:Wade Hampton
- Middle school:Sevier
- Elementary school:Paris
Utilities
- Water:Public
- Sewer:Septic Tank
Finances and disclosures
- Price:$525,000
- Tax amount:$1,763
New listings near 218 Fairview Drive
- New
 $130,000Active2 beds 1 baths
$130,000Active2 beds 1 baths6 Kimbell Court, Greenville, SC 29617
MLS# 1566359Listed by: ENGAGE REAL ESTATE GROUP - New
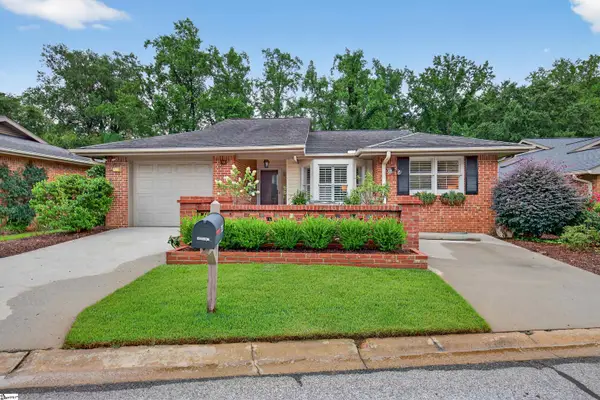 $625,000Active3 beds 2 baths
$625,000Active3 beds 2 baths723 Quail Run, Greenville, SC 29605
MLS# 1566361Listed by: COLDWELL BANKER CAINE/WILLIAMS - New
 $2,295,000Active3 beds 4 baths2,651 sq. ft.
$2,295,000Active3 beds 4 baths2,651 sq. ft.6 Windfaire Pass Court, Greenville, SC 29609
MLS# 20291452Listed by: WILSON ASSOCIATES - New
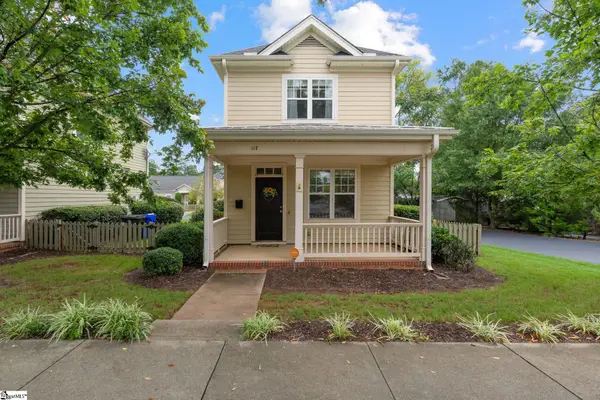 $425,000Active2 beds 2 baths
$425,000Active2 beds 2 baths117 Mallard Street, Greenville, SC 29601
MLS# 1566355Listed by: WILSON ASSOCIATES - New
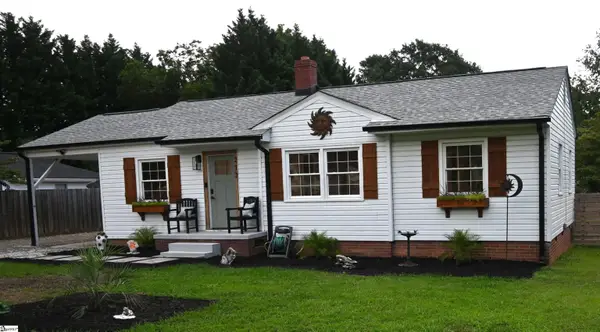 $299,900Active3 beds 2 baths
$299,900Active3 beds 2 baths212 Donnan Road, Greenville, SC 29687
MLS# 1566357Listed by: HIVE REALTY, LLC - New
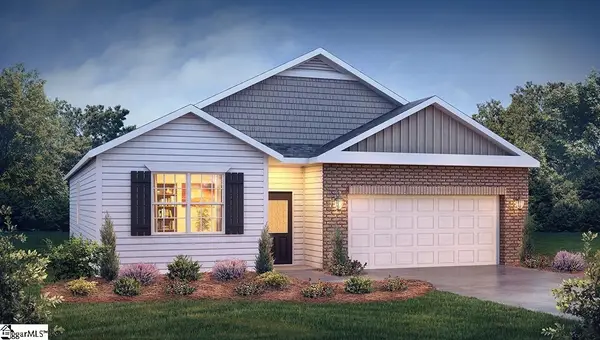 $353,140Active4 beds 2 baths
$353,140Active4 beds 2 baths310 Silicon Drive, Greenville, SC 29605
MLS# 1566285Listed by: D.R. HORTON - New
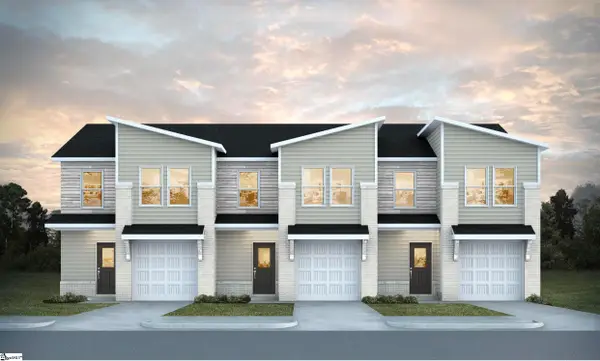 $224,990Active3 beds 3 baths
$224,990Active3 beds 3 baths305 Widley Way #Lot 81, Greenville, SC 29605
MLS# 1566348Listed by: DFH REALTY GEORGIA, LLC - New
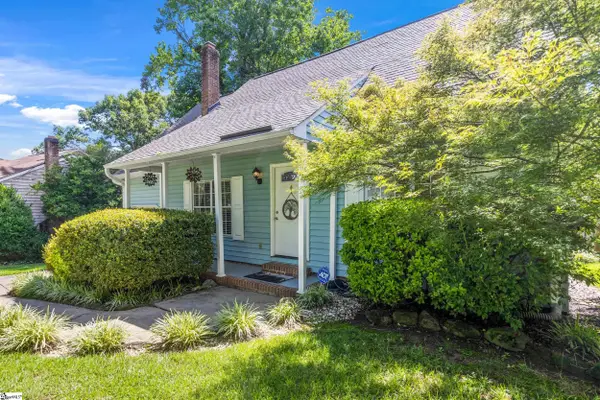 $300,000Active3 beds 2 baths
$300,000Active3 beds 2 bathsAddress Withheld By Seller, Greenville, SC 29609
MLS# 1566328Listed by: ALLEN TATE COMPANY - GREER - New
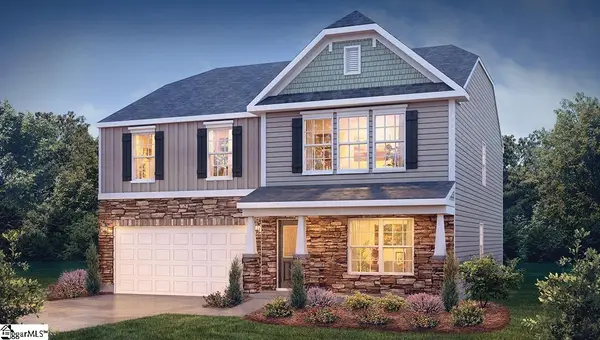 $378,266Active4 beds 3 baths
$378,266Active4 beds 3 baths314 Silicon Drive, Greenville, SC 29605
MLS# 1566329Listed by: D.R. HORTON - New
 $377,465Active4 beds 3 baths
$377,465Active4 beds 3 baths305 Silicon Drive, Greenville, SC 29605
MLS# 1566330Listed by: D.R. HORTON
