- ERA
- South Carolina
- Greenville
- 3 Gambrell Drive
3 Gambrell Drive, Greenville, SC 29615
Local realty services provided by:ERA Wilder Realty
3 Gambrell Drive,Greenville, SC 29615
$1,495,000
- 3 Beds
- 3 Baths
- - sq. ft.
- Single family
- Active
Listed by: steve brown
Office: hartness real estate
MLS#:1568079
Source:SC_GGAR
Price summary
- Price:$1,495,000
- Monthly HOA dues:$500
About this home
Located along the beautifully landscaped Sports Garden and just a short walk from the community pool, this stunning Colonial Revival-style home blends timeless architecture with modern functionality. With 3 bedrooms, 2.5 bathrooms, and a flexible layout, this home offers comfort, style, and convenience in the heart of the Hartness community. The main level features an open-concept design, highlighted by a spacious living room with a cozy fireplace and a light-filled dining area. The gourmet kitchen includes quartz countertops, stainless steel appliances and refrigerator, built-in microwave, smooth top induction range, dishwasher, a large center island, and a walk-in pantry, making it perfect for everyday living and entertaining. The luxurious primary suite is conveniently located on the main floor and features dual vanities, a beautifully tiled shower, and a generous walk-in closet. Enjoy direct access from both the living room and primary bedroom to a peaceful screened porch - ideal for morning coffee or relaxing evenings. Additional main-level highlights include a walk-in laundry room with sink, a pocket office, a powder room, two-car garage, golf cart bay and two additional parking spaces behind the garage. Upstairs, you'll find two comfortable bedrooms, a full bathroom, a spacious family room, and a flex room - perfect for a home office, playroom, or additional storage. Don't miss this opportunity to own a thoughtfully designed home in one of Greenville's most desirable communities. Some furnishings, all TV's and window treatments included with sale of home.
Contact an agent
Home facts
- Year built:2023
- Listing ID #:1568079
- Added:150 day(s) ago
- Updated:January 30, 2026 at 04:25 AM
Rooms and interior
- Bedrooms:3
- Total bathrooms:3
- Full bathrooms:2
- Half bathrooms:1
Heating and cooling
- Heating:Electric, Forced Air
Structure and exterior
- Roof:Metal
- Year built:2023
- Lot area:0.15 Acres
Schools
- High school:Eastside
- Middle school:Northwood
- Elementary school:Oakview
Utilities
- Water:Public
- Sewer:Public Sewer
Finances and disclosures
- Price:$1,495,000
- Tax amount:$14,411
New listings near 3 Gambrell Drive
- New
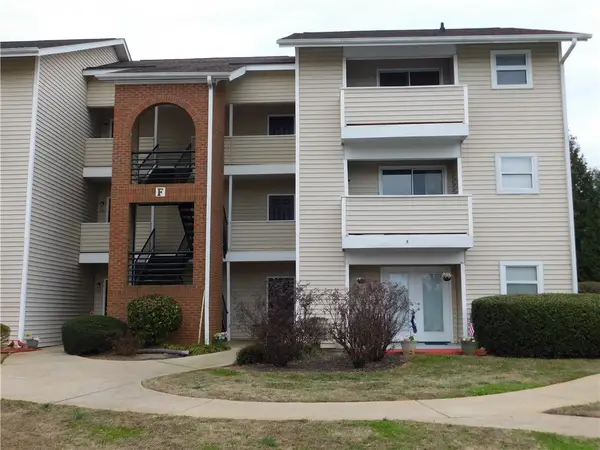 $150,000Active2 beds 2 baths1,106 sq. ft.
$150,000Active2 beds 2 baths1,106 sq. ft.2601 #f 202 Duncan Chapel Road #F202, Greenville, SC 29617
MLS# 20296779Listed by: SERVUS REALTY GROUP 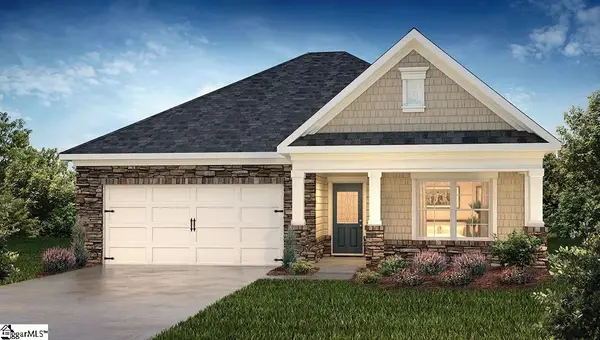 $326,990Pending3 beds 2 baths
$326,990Pending3 beds 2 baths103 Marblewood Street, Greenville, SC 29605
MLS# 1580463Listed by: D.R. HORTON- New
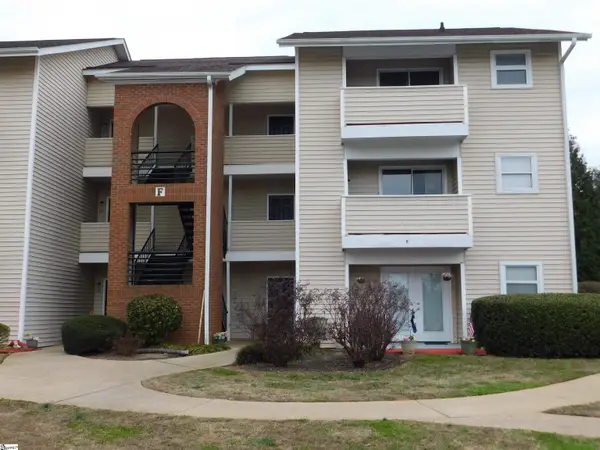 $150,000Active2 beds 2 baths
$150,000Active2 beds 2 baths2601 Duncan Chapel Road, Greenville, SC 29617-7237
MLS# 1580466Listed by: SERVUS REALTY GROUP - New
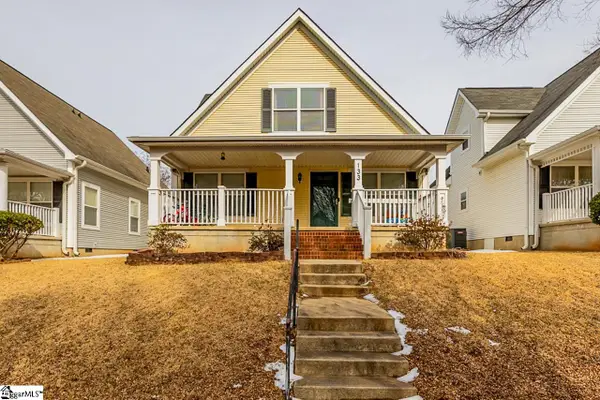 $300,000Active3 beds 2 baths
$300,000Active3 beds 2 baths133 Aisha Street, Greenville, SC 29607
MLS# 1580468Listed by: EXP REALTY LLC - New
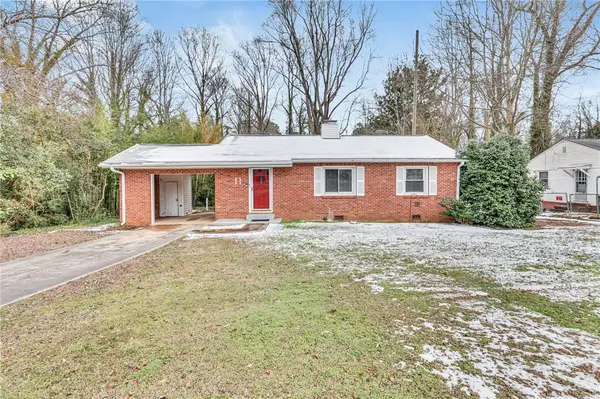 $205,000Active3 beds 2 baths
$205,000Active3 beds 2 baths11 Foxhall Road, Greenville, SC 29605
MLS# 20296892Listed by: BHHS C DAN JOYNER - OFFICE A - New
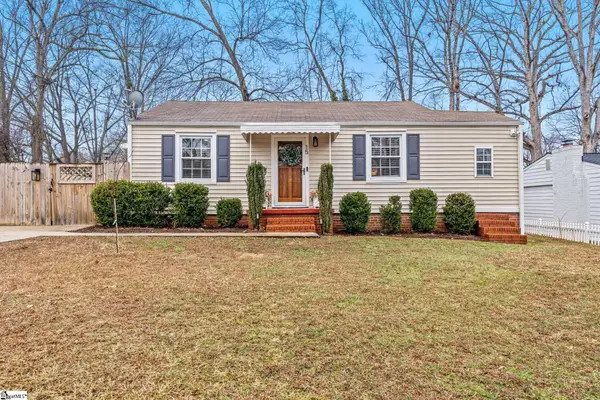 $330,000Active2 beds 1 baths
$330,000Active2 beds 1 baths15 Essex Court, Greenville, SC 29609
MLS# 1580415Listed by: WILSON ASSOCIATES  $314,900Pending4 beds 3 baths
$314,900Pending4 beds 3 baths16 River Fork Trail, Greenville, SC 29605
MLS# 1580402Listed by: D.R. HORTON- New
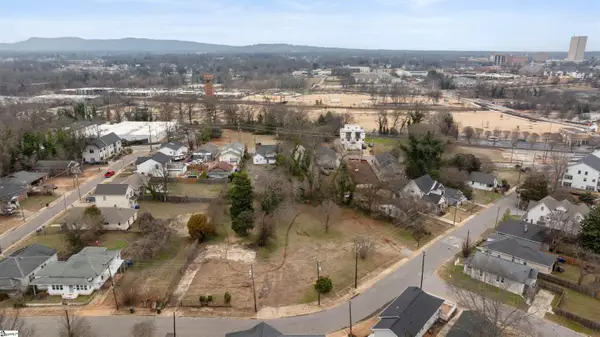 $270,000Active0.15 Acres
$270,000Active0.15 Acres0 Gower Street #LOT 3, Greenville, SC 29601
MLS# 1580387Listed by: BLACKSTREAM INTERNATIONAL RE - New
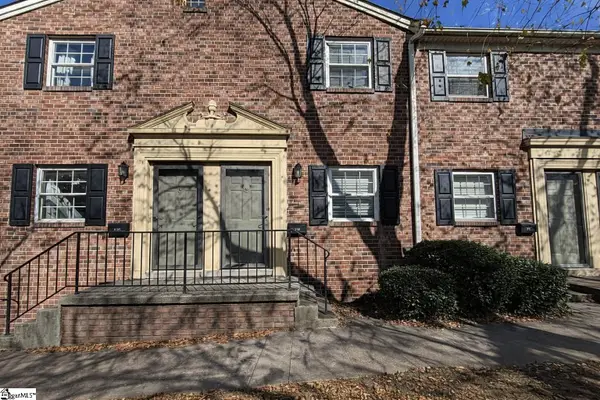 $138,500Active1 beds 2 baths
$138,500Active1 beds 2 baths2530 E North Street, Greenville, SC 29615
MLS# 1580388Listed by: AGENT GROUP REALTY - GREENVILLE - New
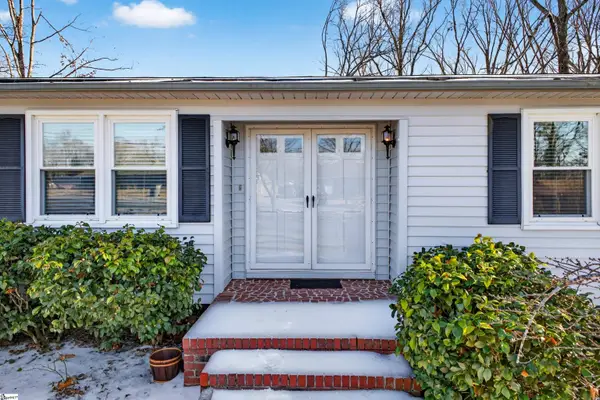 $359,000Active4 beds 3 baths
$359,000Active4 beds 3 baths227 Eastbourne Road, Greenville, SC 29611
MLS# 1580390Listed by: BHHS C DAN JOYNER - MIDTOWN

