3 Hasbrook Lane, Greenville, SC 29607
Local realty services provided by:ERA Live Moore
3 Hasbrook Lane,Greenville, SC 29607
$515,000
- 3 Beds
- 3 Baths
- - sq. ft.
- Townhouse
- Pending
Listed by:barry c venuto
Office:greenville realty, llc.
MLS#:1558362
Source:SC_GGAR
Price summary
- Price:$515,000
- Monthly HOA dues:$185
About this home
This luxury end unit at Hamilton Townes features an open-concept layout that's perfect for everyday living and effortless entertaining. The popular Halton plan has a beautiful upgraded kitchen with granite countertops, 42'' painted cabinetry with soft-close doors and drawers, stainless steel appliances including a gas range, and an oversized island with additional storage. The kitchen flows seamlessly into the dining area and living room and sliding doors lead to a screened-in covered porch for year-round enjoyment. The main-level owner's suite is a private retreat featuring a spacious walk-in closet and a spa-like bathroom with dual vanities. Wide plank 5'' hand scraped hardwood flooring runs throughout the main level and stairs. Upstairs, you'll find two generously sized bedrooms that share a well-appointed bathroom with double vanities. A flexible loft space provides endless possibilities. Electric car level 2 charger outlet. Located in the thriving Verdae area, this townhome provides exceptional convenience with easy access to I-85, I-385, and Woodruff Road. Just 10 minutes from downtown Greenville, it also connects directly to the newest Swamp Rabbit Trail extension. Highlights include a two-car attached garage, main-level owner's suite, expansive covered porch, a private fenced backyard with HOA-maintained landscaping and exterior services. Discover this beautifully upgraded corner-site townhome at Hamilton Townes at Verdae.
Contact an agent
Home facts
- Year built:2022
- Listing ID #:1558362
- Added:129 day(s) ago
- Updated:September 30, 2025 at 05:38 PM
Rooms and interior
- Bedrooms:3
- Total bathrooms:3
- Full bathrooms:2
- Half bathrooms:1
Heating and cooling
- Heating:Forced Air
Structure and exterior
- Roof:Architectural
- Year built:2022
- Lot area:0.09 Acres
Schools
- High school:J. L. Mann
- Middle school:Beck
- Elementary school:Pelham Road
Utilities
- Water:Public
Finances and disclosures
- Price:$515,000
- Tax amount:$3,362
New listings near 3 Hasbrook Lane
- New
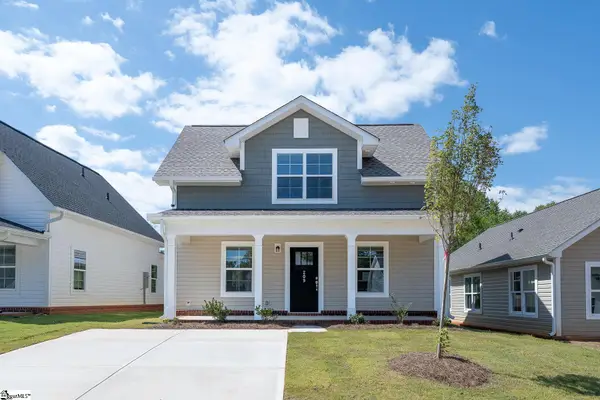 $270,000Active3 beds 2 baths
$270,000Active3 beds 2 baths209 Waltham Court, Greenville, SC 29617
MLS# 1570824Listed by: BHHS C DAN JOYNER - MIDTOWN - New
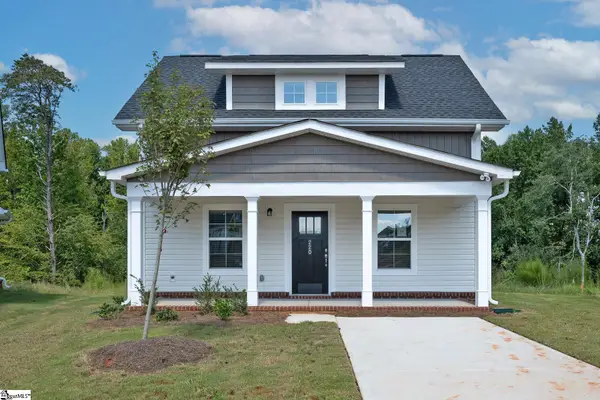 $270,000Active3 beds 2 baths
$270,000Active3 beds 2 baths220 Waltham Court, Greenville, SC 29617
MLS# 1570818Listed by: BHHS C DAN JOYNER - MIDTOWN - New
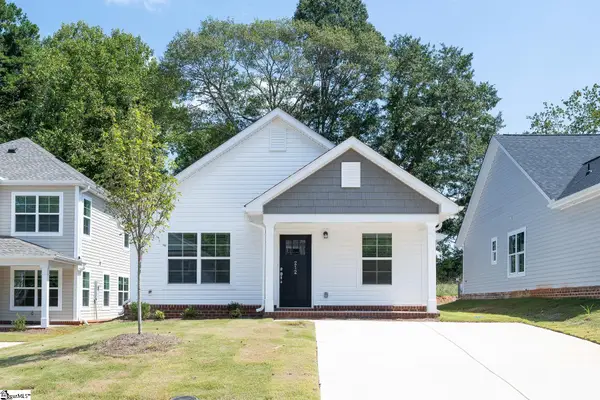 $250,000Active3 beds 2 baths
$250,000Active3 beds 2 baths212 Waltham Court, Greenville, SC 29617
MLS# 1570821Listed by: BHHS C DAN JOYNER - MIDTOWN - New
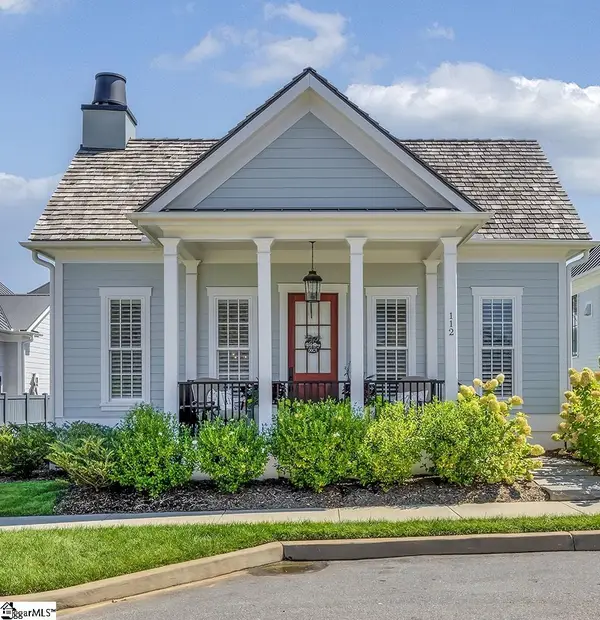 $1,100,000Active3 beds 2 baths
$1,100,000Active3 beds 2 baths112 Burrough Street, Greenville, SC 29615
MLS# 1570811Listed by: COLDWELL BANKER CAINE/WILLIAMS - New
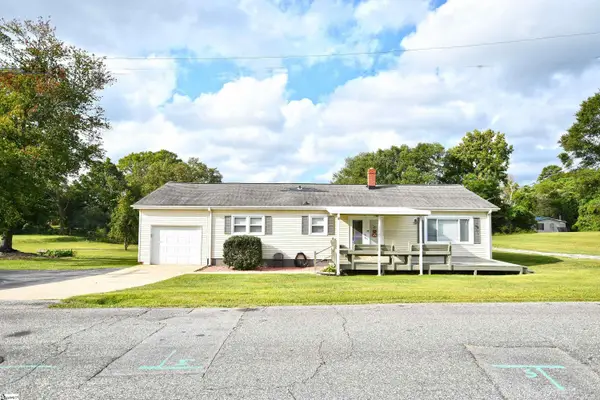 $285,000Active3 beds 2 baths
$285,000Active3 beds 2 baths105 Emile Street, Greenville, SC 29617
MLS# 1570808Listed by: BAUER & HART - New
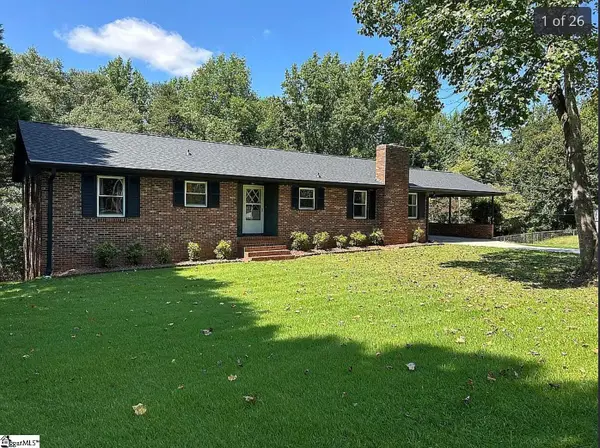 $340,000Active4 beds 2 baths
$340,000Active4 beds 2 baths630 Old Anderson Road, Greenville, SC 29611
MLS# 1570801Listed by: REAL BROKER, LLC - New
 $270,000Active3 beds 2 baths
$270,000Active3 beds 2 baths8 Thorndike Way, Greenville, SC 29617
MLS# 1570792Listed by: BHHS C DAN JOYNER - MIDTOWN - New
 $250,000Active3 beds 2 baths
$250,000Active3 beds 2 baths12 Thorndike Way, Greenville, SC 29617
MLS# 1570794Listed by: BHHS C DAN JOYNER - MIDTOWN - New
 $255,000Active3 beds 2 baths
$255,000Active3 beds 2 baths14 Thorndike Way, Greenville, SC 29617
MLS# 1570795Listed by: BHHS C DAN JOYNER - MIDTOWN - New
 $255,000Active3 beds 2 baths
$255,000Active3 beds 2 baths101 Thorndike Way, Greenville, SC 29617
MLS# 1570796Listed by: BHHS C DAN JOYNER - MIDTOWN
