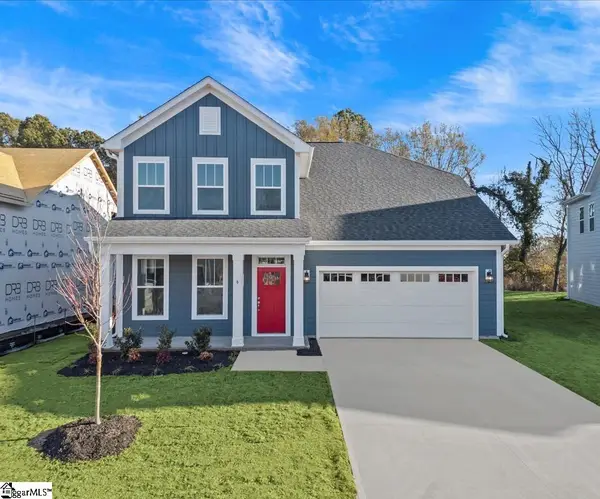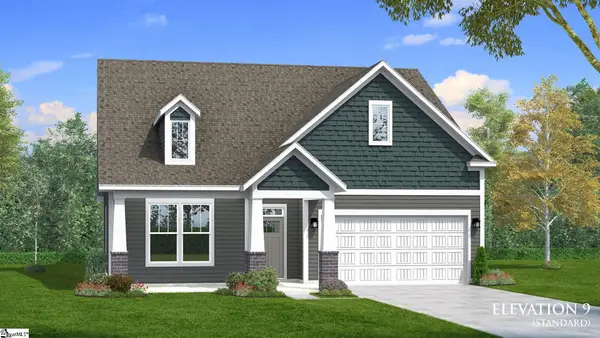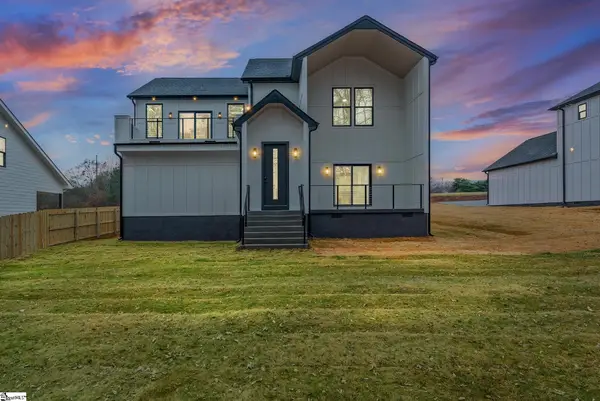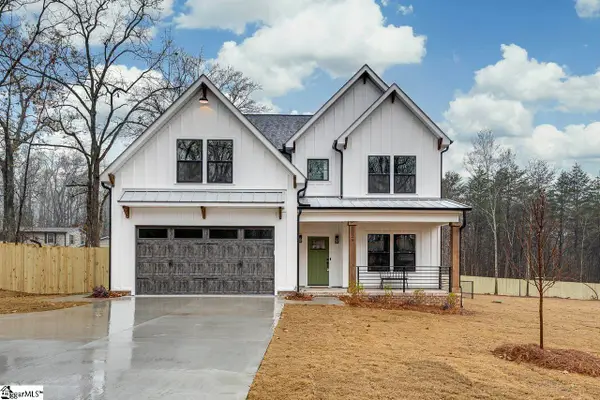303 Verlin Drive, Greenville, SC 29607
Local realty services provided by:ERA Live Moore
Listed by: meredith h hall
Office: allen tate co. - greenville
MLS#:1570593
Source:SC_GGAR
Price summary
- Price:$869,900
- Monthly HOA dues:$140
About this home
Prime location in the coveted Hollingsworth Park neighborhood! 303 Verlin invites you in with its welcoming front porch, a perfect spot to relax with morning coffee or greet neighbors passing by. Inside, wood-tone ceramic floors and a fresh, neutral palette create a seamless flow through the main living spaces, setting a refined yet comfortable tone. The foyer makes a graceful first impression, flanked by a sophisticated formal dining room and a spacious private office adorned with French doors. With a full bathroom nearby, this versatile space easily doubles as a guest suite. The heart of the home is the expansive great room, anchored by a striking wall of custom built-ins offering both function and beauty, and ready to frame your favorite artwork or accommodate a mounted television. The adjoining chef’s kitchen is a dream, with gleaming granite countertops, a gas range, built-in oven and microwave, and abundant cabinetry with thoughtful details like a pull-out trash drawer. A charming built-in desk area provides the perfect command center, while a private staircase ascends to a spacious bonus suite or fifth bedroom. Complete with plush new carpet, a large walk-in closet, and a full bath, this retreat offers endless possibilities whether as a media room, private guest quarters, or creative studio. The main staircase, accented with rich wood treads, leads to the upper level where freshly painted walls and new luxury vinyl plank floors exude a crisp, modern elegance. The serene primary suite is a true sanctuary, featuring dual custom closets and a spa-inspired bath with a large walk-in shower and private water closet. A generously sized laundry room is conveniently located nearby, along with three additional bedrooms and a full bathroom to comfortably accommodate family or guests. Outside, unwind on the covered porch or enjoy the inviting backyard, offering plenty of space for play or entertaining. Just beyond the rear yard is a large common grassy space and access to a community garden. In Hollingsworth Park the lifestyle is unmatched—just steps from Legacy Park and the Swamp Rabbit Trail, and a leisurely stroll to Chestnut Coffee, Stella’s Southern Brasserie, Takosushi, The YMCA, and the neighborhood pool (with transferable membership available). This home blends elegance, comfort, and walkable convenience in one truly exceptional package.
Contact an agent
Home facts
- Year built:2018
- Listing ID #:1570593
- Added:83 day(s) ago
- Updated:December 19, 2025 at 02:46 PM
Rooms and interior
- Bedrooms:5
- Total bathrooms:4
- Full bathrooms:4
Heating and cooling
- Heating:Forced Air
Structure and exterior
- Roof:Architectural
- Year built:2018
- Lot area:0.18 Acres
Schools
- High school:J. L. Mann
- Middle school:Beck
- Elementary school:Pelham Road
Utilities
- Water:Public
- Sewer:Public Sewer
Finances and disclosures
- Price:$869,900
- Tax amount:$3,784
New listings near 303 Verlin Drive
- New
 $731,990Active6 beds 5 baths
$731,990Active6 beds 5 baths6 Pelham Crossing Drive, Greenville, SC 29615
MLS# 1577411Listed by: DRB GROUP SOUTH CAROLINA, LLC - New
 $676,990Active4 beds 3 baths
$676,990Active4 beds 3 baths8 Pelham Crossing Drive, Greenville, SC 29615
MLS# 1577412Listed by: DRB GROUP SOUTH CAROLINA, LLC - New
 $681,990Active3 beds 3 baths
$681,990Active3 beds 3 baths7 Pelham Crossing Drive, Greenville, SC 29615
MLS# 1577413Listed by: DRB GROUP SOUTH CAROLINA, LLC - New
 $696,990Active4 beds 4 baths
$696,990Active4 beds 4 baths9 Pelham Crossing Drive, Greenville, SC 29615
MLS# 1577414Listed by: DRB GROUP SOUTH CAROLINA, LLC - New
 $691,990Active4 beds 3 baths
$691,990Active4 beds 3 baths5 Pelham Crossing Drive, Greenville, SC 29615
MLS# 1577415Listed by: DRB GROUP SOUTH CAROLINA, LLC - New
 $569,900Active3 beds 3 baths
$569,900Active3 beds 3 baths319 Hunts Bridge Road, Greenville, SC 29617
MLS# 1577409Listed by: REAL HOME INTERNATIONAL - New
 $749,900Active4 beds 4 baths
$749,900Active4 beds 4 baths2329 Old Parker Road, Greenville, SC 29609
MLS# 1577401Listed by: RE/MAX EXECUTIVE - New
 $424,900Active3 beds 3 baths
$424,900Active3 beds 3 baths115 Westcreek Way, Greenville, SC 29607
MLS# 1577405Listed by: KELLER WILLIAMS GREENVILLE CENTRAL - New
 $446,000Active4 beds 3 baths
$446,000Active4 beds 3 baths3 Hibourne Court, Greenville, SC 29615
MLS# 1577388Listed by: CAROLINA MOVES, LLC - Open Sat, 10am to 12pmNew
 $600,000Active3 beds 3 baths
$600,000Active3 beds 3 baths18 Mchan Street, Greenville, SC 29605
MLS# 1577377Listed by: REAL GVL/REAL BROKER, LLC
